3115 Geneva Sexton Road, San Augustine, TX 75972
Local realty services provided by:American Real Estate ERA Powered


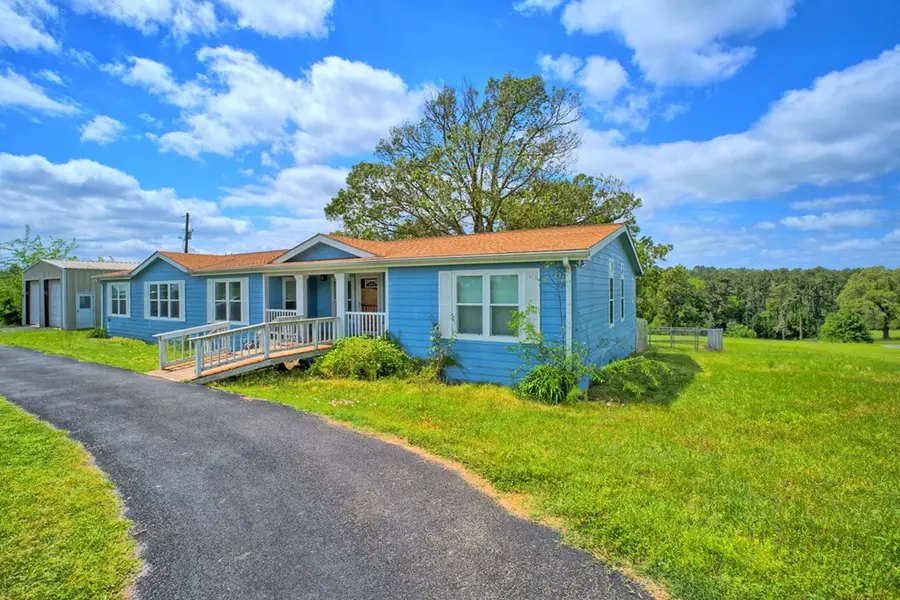
Listed by:tom ince
Office:purple pig realty llc.
MLS#:5104387
Source:TX_LAOR
Price summary
- Price:$289,000
- Price per sq. ft.:$92.75
About this home
JUST REDUCED! Discover this stunning countryside property featuring 5.5 acres on one of the highest elevations in the county which adjoins the National Forest. This home offers a spacious 3,100 sq. ft. floor plan, complete with 4 bedrooms and 3 bathrooms. The open-concept kitchen flows seamlessly into the living and formal dining room, complemented by a separate breakfast room which leads to an over-sized family room perfect for use as a game/media room. The master suite includes a private sitting area. The bath includes a walk-in shower and soaking tub. Overlooking the back deck, you'll find an impressive 3,000 sq. ft. insulated barn, equipped with two 4-ton units on separate controls, offering endless possibilities. Let's not forget the 36 kw Generac with a 500 gal. propane tank to keep everything up and running! The 5 ton HVAC, roof and water heater were replaced 3 years ago. The 2 car garage has built-in shelving and 30 amp connections for your out of town RV friends. Come see it!
Contact an agent
Home facts
- Year built:2007
- Listing Id #:5104387
- Added:124 day(s) ago
- Updated:August 06, 2025 at 02:36 PM
Rooms and interior
- Bedrooms:4
- Total bathrooms:3
- Full bathrooms:3
- Living area:3,116 sq. ft.
Heating and cooling
- Cooling:Central Electric
- Heating:Electric
Structure and exterior
- Roof:Composition
- Year built:2007
- Building area:3,116 sq. ft.
- Lot area:5.52 Acres
Utilities
- Water:Public
Finances and disclosures
- Price:$289,000
- Price per sq. ft.:$92.75
- Tax amount:$2,455
New listings near 3115 Geneva Sexton Road
- New
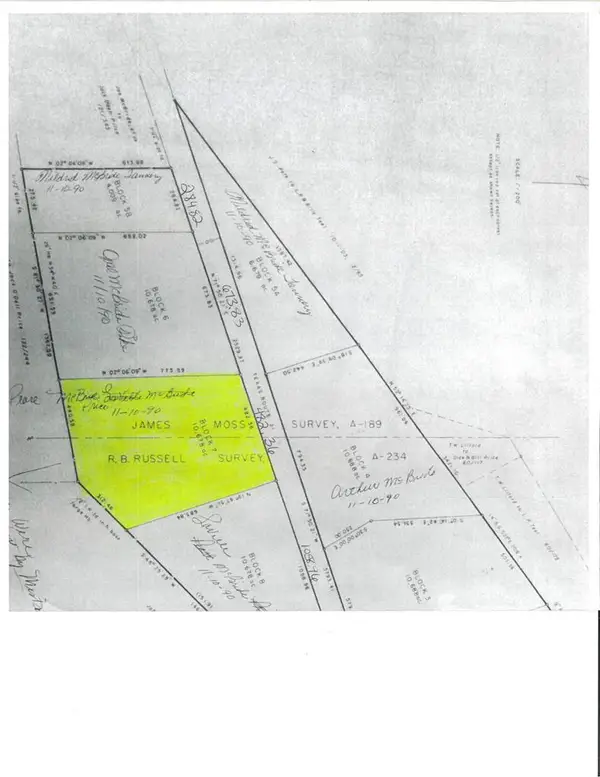 $69,000Active10.69 Acres
$69,000Active10.69 AcresParcel 17628 Highway 21 W, San Augustine, TX 75972
MLS# 5106043Listed by: ALLMAN COMPANY - New
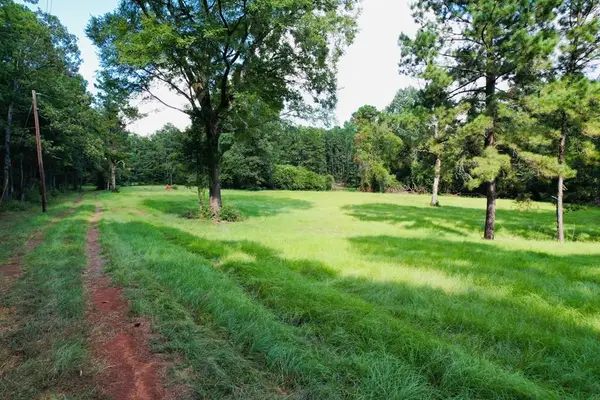 $375,000Active70.1 Acres
$375,000Active70.1 AcresR1799 Fm 1196, San Augustine, TX 75972
MLS# 5106033Listed by: SUPERIOR REALTY AND INVESTMENTS - New
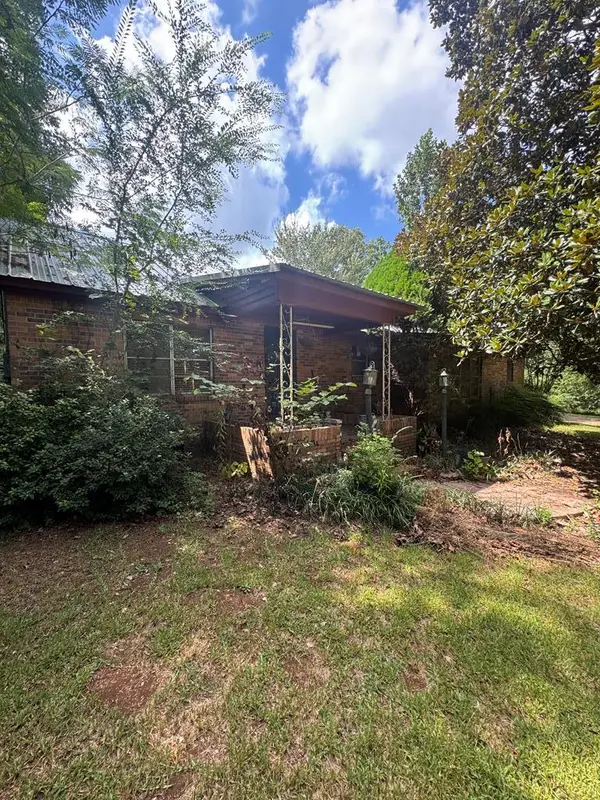 $149,900Active4 beds 2 baths2,001 sq. ft.
$149,900Active4 beds 2 baths2,001 sq. ft.4127 Hwy 21 W, San Augustine, TX 75972
MLS# 22501473Listed by: ETX REALTY LLC - New
 $470,430Active104.54 Acres
$470,430Active104.54 AcresTBD Cr 142 N, San Augustine, TX 75972
MLS# 22501447Listed by: 1ST CHOICE REALTY - New
 Listed by ERA$84,000Active1.97 Acres
Listed by ERA$84,000Active1.97 AcresR28429(lot10) Private Road 7700, San Augustine, TX 75972
MLS# 5105889Listed by: AMERICAN REAL ESTATE - ERA POWERED 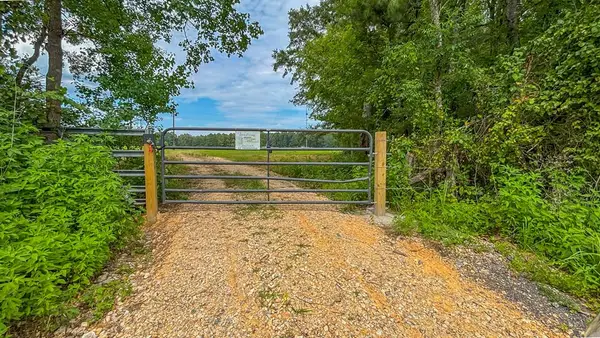 $249,900Active39.99 Acres
$249,900Active39.99 Acres000 Us Hwy 96, San Augustine, TX 75972
MLS# 5105871Listed by: KELLER WILLIAMS REALTY-TYLER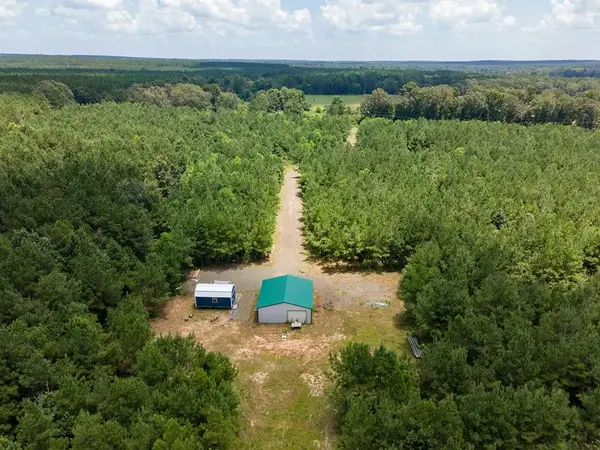 $234,900Active31.75 Acres
$234,900Active31.75 AcresParcel # 28356 Fm 1751, San Augustine, TX 75972
MLS# 5105861Listed by: CENTURY 21 COTA REALTY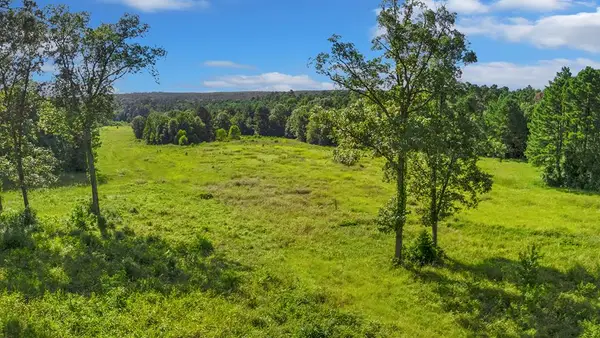 $230,000Active45.22 Acres
$230,000Active45.22 AcresTBD Cr 3100, San Augustine, TX 75972
MLS# 22501354Listed by: ETX REALTY LLC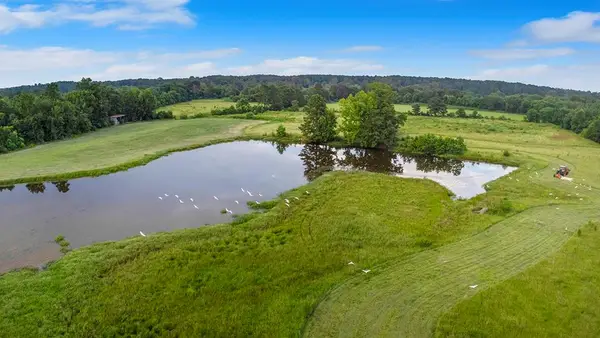 $739,830Active113.82 Acres
$739,830Active113.82 Acres1648 Rosevine Rd., San Augustine, TX 75972
MLS# 22501300Listed by: ETX REALTY LLC $750,000Active5 beds 4 baths4,500 sq. ft.
$750,000Active5 beds 4 baths4,500 sq. ft.498 Cr 3200, San Augustine, TX 75972
MLS# 5105610Listed by: RIVER REALTY
