1026 20th Street, San Leon, TX 77539
Local realty services provided by:ERA Experts
1026 20th Street,San Leon, TX 77539
$365,000
- 3 Beds
- 3 Baths
- 1,440 sq. ft.
- Single family
- Active
Listed by: jimmy simien, kristopher saegers
Office: simien properties
MLS#:51645602
Source:HARMLS
Price summary
- Price:$365,000
- Price per sq. ft.:$253.47
About this home
Experience Gulf Coast living in this beautiful 3-bedroom, 3-bath elevated home built in 2017 with stunning water views from nearly every angle. Located just steps from the bay in relaxed Sunny San Leon, this property offers modern design, comfort, and strong short-term rental potential. Enjoy two spacious decks perfect for sunrise coffee or sunset views. Inside, the bright open layout features tall ceilings, luxury plank flooring, and a modern kitchen with granite countertops, stainless appliances, and an island for gathering. The primary suite includes a private ensuite with a walk-in shower, and two guest rooms offer comfort for family or renters. The elevated foundation provides covered parking and space for boats, jet skis, or outdoor entertaining. Close to local favorites like Topwater Grill, Pier 6, fishing spots & parks. Just a short trip to Galveston & Kemah Boardwalk. This home is ideal as a full-time residence, vacation retreat, or investment property for short term rental.
Contact an agent
Home facts
- Year built:2017
- Listing ID #:51645602
- Updated:February 22, 2026 at 12:35 PM
Rooms and interior
- Bedrooms:3
- Total bathrooms:3
- Full bathrooms:3
- Living area:1,440 sq. ft.
Heating and cooling
- Cooling:Central Air, Electric
- Heating:Central, Electric
Structure and exterior
- Roof:Composition
- Year built:2017
- Building area:1,440 sq. ft.
- Lot area:0.08 Acres
Schools
- High school:DICKINSON HIGH SCHOOL
- Middle school:JOHN AND SHAMARION BARBER MIDDLE SCHOOL
- Elementary school:SAN LEON ELEMENTARY SCHOOL
Utilities
- Sewer:Public Sewer
Finances and disclosures
- Price:$365,000
- Price per sq. ft.:$253.47
- Tax amount:$6,573 (2024)
New listings near 1026 20th Street
 $149,900Active3 beds 2 baths1,368 sq. ft.
$149,900Active3 beds 2 baths1,368 sq. ft.435 16th Street, Dickinson, TX 77539
MLS# 29076335Listed by: WALZEL PROPERTIES - CORPORATE OFFICE $589,000Active3 beds 4 baths2,877 sq. ft.
$589,000Active3 beds 4 baths2,877 sq. ft.202 Debbie Lane, Dickinson, TX 77539
MLS# 32420706Listed by: EXP REALTY, LLC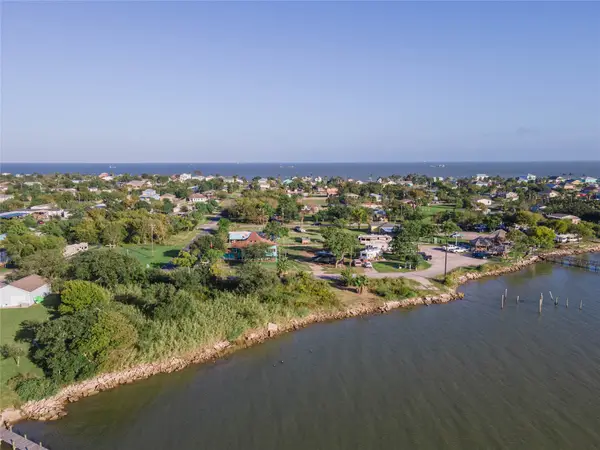 $180,000Active0 Acres
$180,000Active0 Acres0000 12th, Dickinson, TX 77539
MLS# 10162714Listed by: KELLER WILLIAMS REALTY CLEAR LAKE / NASA- New
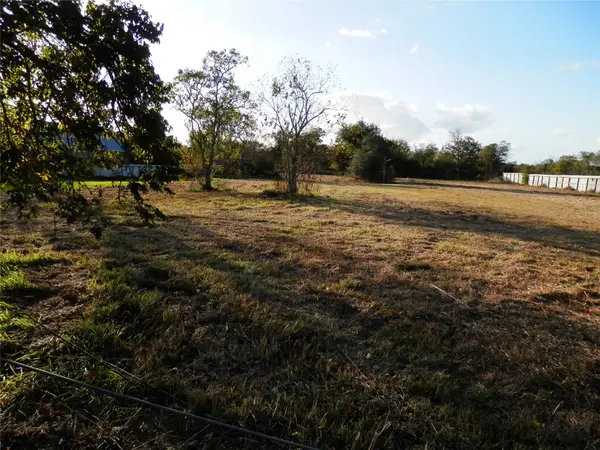 $200,000Active2 Acres
$200,000Active2 Acres000 29th, Dickinson, TX 77539
MLS# 91910513Listed by: UTR TEXAS, REALTORS  $279,900Active1 beds 1 baths
$279,900Active1 beds 1 baths120 5th Street #1-4, Dickinson, TX 77539
MLS# 82134507Listed by: LEOPOLD & STRAHAN- New
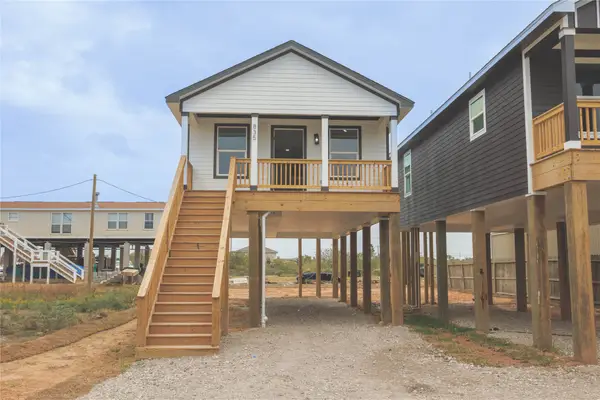 $195,000Active2 beds 2 baths850 sq. ft.
$195,000Active2 beds 2 baths850 sq. ft.835 22nd Street, San Leon, TX 77539
MLS# 62076046Listed by: LPT REALTY, LLC - New
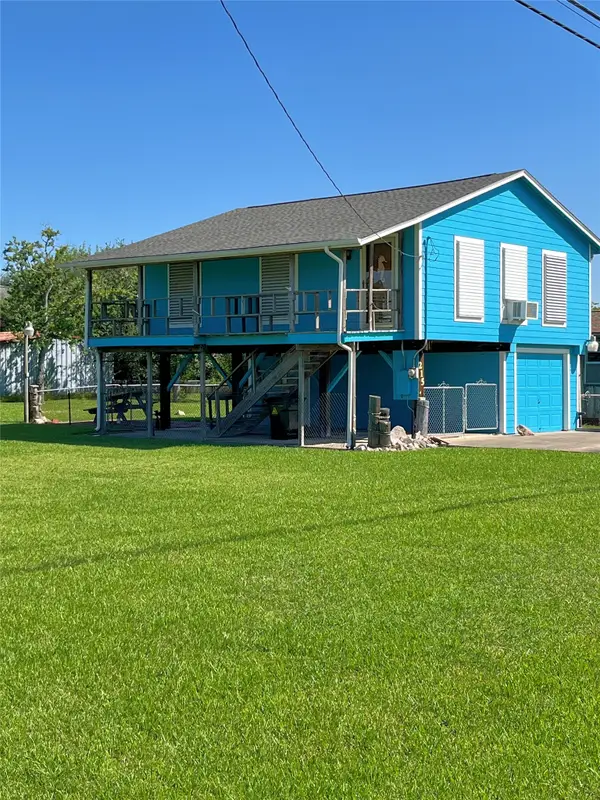 $225,000Active2 beds 1 baths780 sq. ft.
$225,000Active2 beds 1 baths780 sq. ft.215 12th Street, San Leon, TX 77539
MLS# 29440547Listed by: RUTLEDGE REAL ESTATE LLC - New
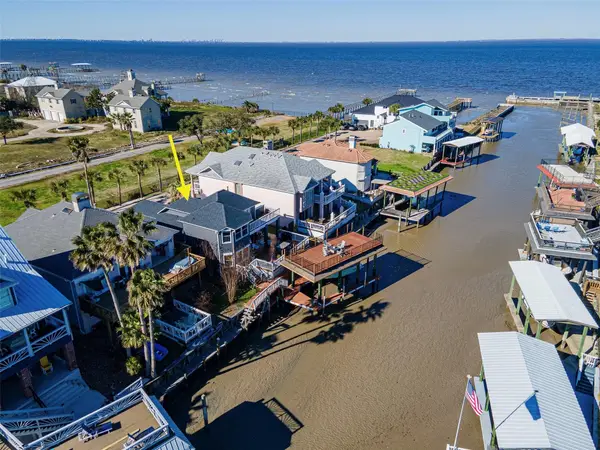 $570,000Active3 beds 4 baths2,008 sq. ft.
$570,000Active3 beds 4 baths2,008 sq. ft.127 Port Street, San Leon, TX 77539
MLS# 43670065Listed by: CALL IT CLOSED INT'L REALTY - New
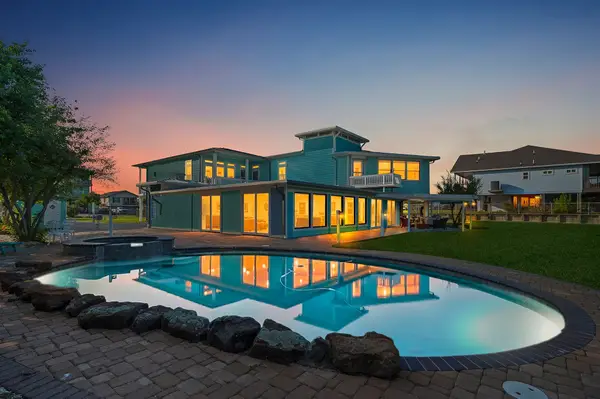 $1,395,100Active7 beds 6 baths5,470 sq. ft.
$1,395,100Active7 beds 6 baths5,470 sq. ft.815 5th Street, Dickinson, TX 77539
MLS# 95577776Listed by: THE, REALTORS NETWORK - New
 $425,000Active2 beds 3 baths1,248 sq. ft.
$425,000Active2 beds 3 baths1,248 sq. ft.2406 Avenue P, San Leon, TX 77539
MLS# 5648066Listed by: HOMESMART

