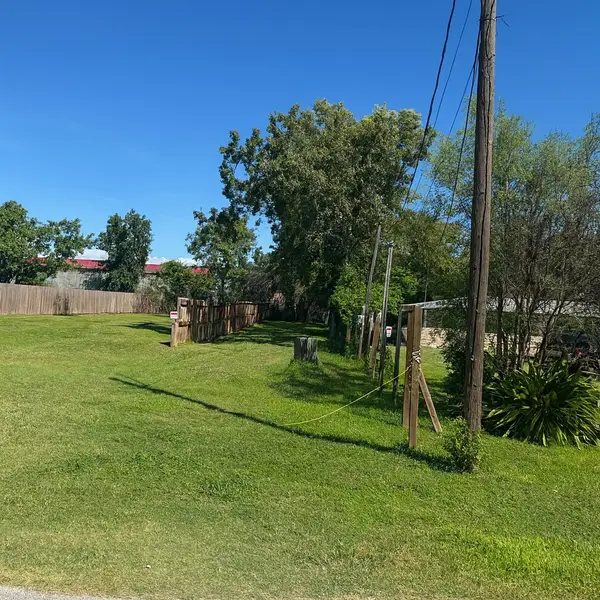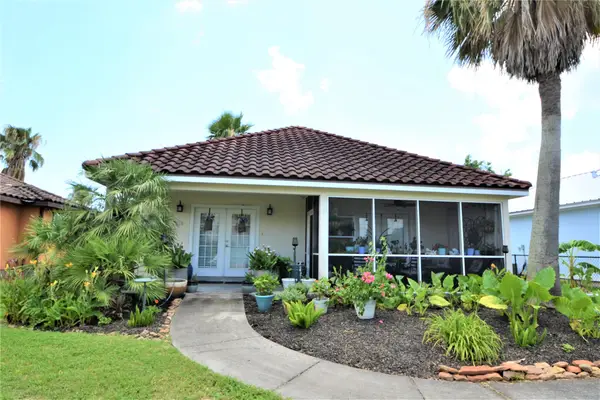506 Jenni Lane, San Leon, TX 77539
Local realty services provided by:American Real Estate ERA Powered
506 Jenni Lane,San Leon, TX 77539
$248,500
- 2 Beds
- 2 Baths
- 1,050 sq. ft.
- Single family
- Active
Listed by:jenni meador
Office:by the bay realty
MLS#:95810285
Source:HARMLS
Price summary
- Price:$248,500
- Price per sq. ft.:$236.67
About this home
This 2-bedroom, 2-bath home offers soaring high ceilings and quality, solid construction, giving you both style & peace of mind. Thoughtfully designed and move-in ready, it blends modern comfort with a unique tiki-inspired coastal chic vibe you won’t find anywhere else. Step inside & feel the open, airy flow! Every detail reflects care and craftsmanship, making this home not only beautiful but built to last. Best of all, this home is located outside of the floodplain, so flood insurance is not required—and with no HOA, you’ll enjoy the freedom to truly make it your own. Located just minutes from the secret locals’ favorite Mooner Beach—and close to all of San Leon’s best restaurants, this property gives you the best of small-town coastal living with big-city convenience. Whether you’re commuting to Houston or heading down to Galveston, you’ll love how central this location is.
This home is more than just a place to live—it’s a lifestyle.
Contact an agent
Home facts
- Year built:2025
- Listing ID #:95810285
- Updated:October 07, 2025 at 11:53 AM
Rooms and interior
- Bedrooms:2
- Total bathrooms:2
- Full bathrooms:2
- Living area:1,050 sq. ft.
Heating and cooling
- Cooling:Central Air, Electric
- Heating:Central, Gas
Structure and exterior
- Roof:Composition
- Year built:2025
- Building area:1,050 sq. ft.
Schools
- High school:DICKINSON HIGH SCHOOL
- Middle school:JOHN AND SHAMARION BARBER MIDDLE SCHOOL
- Elementary school:SAN LEON ELEMENTARY SCHOOL
Utilities
- Sewer:Public Sewer
Finances and disclosures
- Price:$248,500
- Price per sq. ft.:$236.67
New listings near 506 Jenni Lane
- New
 $379,900Active1 beds 1 baths
$379,900Active1 beds 1 baths120 5th Street #1-4, San Leon, TX 77539
MLS# 82134507Listed by: LEOPOLD & STRAHAN - New
 $25,000Active0.08 Acres
$25,000Active0.08 Acres412 Broadway, San Leon, TX 77539
MLS# 93725856Listed by: BY THE BAY REALTY - New
 $175,000Active0.3 Acres
$175,000Active0.3 AcresTBD Bayshore, San Leon, TX 77539
MLS# 93447002Listed by: GULF COAST, REALTORS - New
 $238,888Active2 beds 2 baths1,197 sq. ft.
$238,888Active2 beds 2 baths1,197 sq. ft.278 Debbie Lane, San Leon, TX 77539
MLS# 37930336Listed by: MAIN REALTY - New
 $650,000Active3 beds 2 baths2,016 sq. ft.
$650,000Active3 beds 2 baths2,016 sq. ft.1309 8th Street, San Leon, TX 77539
MLS# 2189078Listed by: RED DIAMOND REALTY - New
 $99,900Active3 beds 2 baths1,216 sq. ft.
$99,900Active3 beds 2 baths1,216 sq. ft.1130A 10th Street, San Leon, TX 77539
MLS# 77290852Listed by: RE/MAX SPACE CENTER - New
 $25,000Active0.08 Acres
$25,000Active0.08 Acres829 22nd Street, San Leon, TX 77539
MLS# 9046854Listed by: LPT REALTY, LLC - New
 $195,000Active2 beds 2 baths850 sq. ft.
$195,000Active2 beds 2 baths850 sq. ft.827 22nd Street, San Leon, TX 77539
MLS# 35024715Listed by: LPT REALTY, LLC - New
 $399,000Active3 beds 3 baths1,574 sq. ft.
$399,000Active3 beds 3 baths1,574 sq. ft.1026 21st Street, San Leon, TX 77539
MLS# 86887818Listed by: RE/MAX EXCELLENCE - New
 $52,000Active0.08 Acres
$52,000Active0.08 Acres731 18th Street, San Leon, TX 77539
MLS# 94790937Listed by: BRIDGECREST PROPERTIES
