1508 Oakwood Loop, San Marcos, TX 78666
Local realty services provided by:ERA Colonial Real Estate


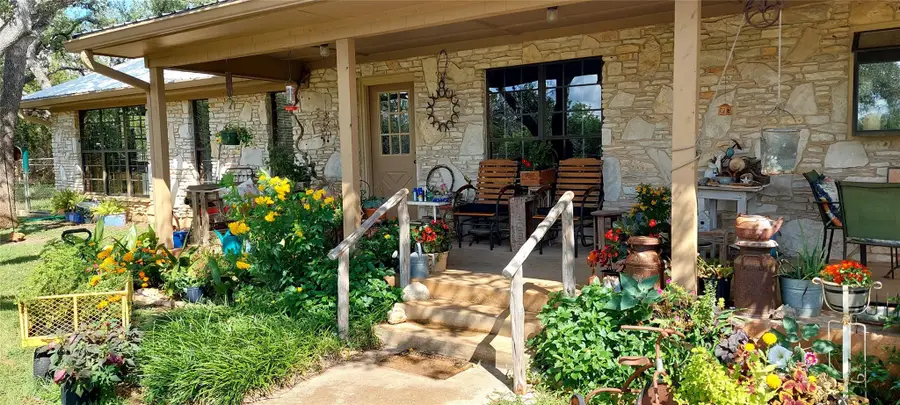
Listed by:jim henderson
Office:century 21 randall morris & as
MLS#:7061791
Source:ACTRIS
1508 Oakwood Loop,San Marcos, TX 78666
$1,265,000
- 3 Beds
- 3 Baths
- 1,881 sq. ft.
- Single family
- Active
Price summary
- Price:$1,265,000
- Price per sq. ft.:$672.51
About this home
This 3 bedroom, 2 bath native stone home on 20 acres, offers the quiet, peaceful lifestyle of country living. The 20 acres is comprised of two contiguous 10 acre parcels, with the home build entirely on the interior tract, allowing the unimproved increment to be sold without compromising the privacy of the existing home. The expansive living area with beamed, high ceilings and native stone fireplace is ideal for entertaining family and friends. A large bank of windows in the master suite provides sweeping views of the front yard and the tree shaded back yard is contained by a curbed chain-link fence, designed as home for the family pets. A spacious laundry room contains ample storage, counter space and a wet sink. An appurtenant building only steps form the home will make an excellent workshop and provide extra storage. The kitchen is equipped with a built in electric oven and cooktop, disposal and dishwasher. Outside, native hill country foliage and a water troughs provide great habitat for wildlife or a few head of livestock, with an older barn available for shelter in inclement weather. Located just off of Ranch Road 12 between Wimberley, Texas and San Marcos, Texas, this property presents a tranquil setting with quick, easy access to both communities. Offered at $1,265,000.00
Contact an agent
Home facts
- Year built:1984
- Listing Id #:7061791
- Updated:August 19, 2025 at 03:25 PM
Rooms and interior
- Bedrooms:3
- Total bathrooms:3
- Full bathrooms:2
- Half bathrooms:1
- Living area:1,881 sq. ft.
Heating and cooling
- Cooling:Central
- Heating:Central
Structure and exterior
- Roof:Metal
- Year built:1984
- Building area:1,881 sq. ft.
Schools
- High school:Wimberley
- Elementary school:Jacobs Well
Utilities
- Water:Well
- Sewer:Septic Tank
Finances and disclosures
- Price:$1,265,000
- Price per sq. ft.:$672.51
- Tax amount:$7,779 (2024)
New listings near 1508 Oakwood Loop
- New
 Listed by ERA$345,908Active4 beds 3 baths1,924 sq. ft.
Listed by ERA$345,908Active4 beds 3 baths1,924 sq. ft.105 Lindheimer Ln, San Marcos, TX 78666
MLS# 1215557Listed by: ERA EXPERTS - New
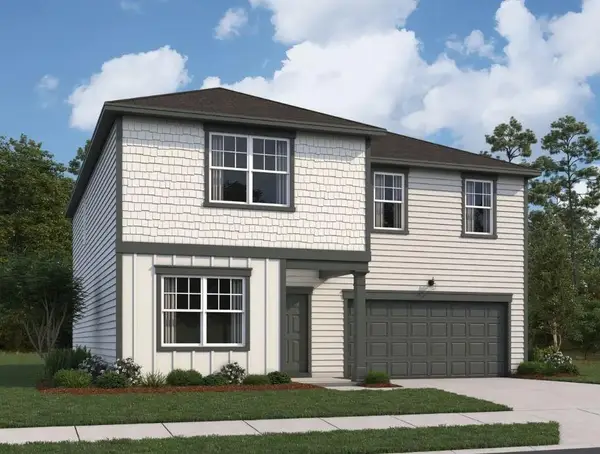 $349,490Active5 beds 3 baths2,736 sq. ft.
$349,490Active5 beds 3 baths2,736 sq. ft.1521 Morris Loop, San Marcos, TX 78666
MLS# 1895893Listed by: NEW HOME NOW - New
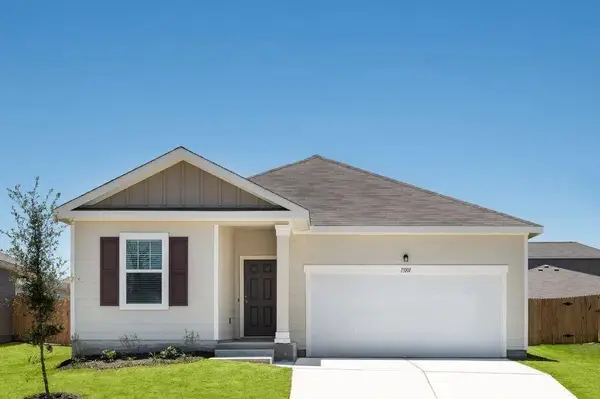 $291,990Active3 beds 2 baths1,662 sq. ft.
$291,990Active3 beds 2 baths1,662 sq. ft.1517 Morris Loop, San Marcos, TX 78666
MLS# 2429629Listed by: NEW HOME NOW - New
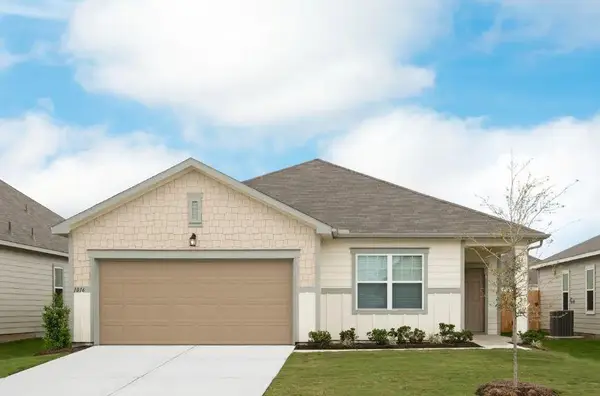 $278,990Active3 beds 2 baths1,420 sq. ft.
$278,990Active3 beds 2 baths1,420 sq. ft.1516 Morris Loop, San Marcos, TX 78666
MLS# 3071687Listed by: NEW HOME NOW - New
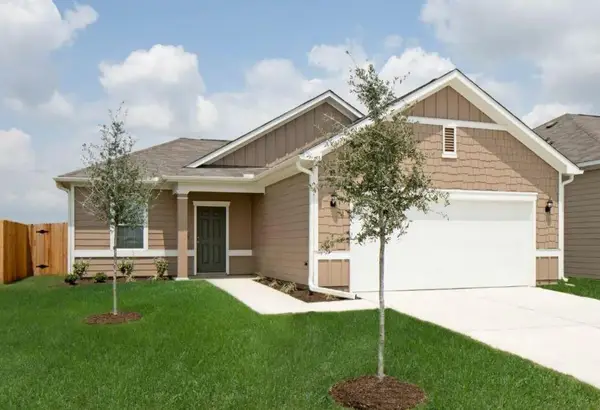 $263,990Active3 beds 2 baths1,216 sq. ft.
$263,990Active3 beds 2 baths1,216 sq. ft.1512 Morris Loop, San Marcos, TX 78666
MLS# 3854567Listed by: NEW HOME NOW - New
 $375,990Active3 beds 2 baths1,851 sq. ft.
$375,990Active3 beds 2 baths1,851 sq. ft.502 Salamander St, San Marcos, TX 78666
MLS# 2708564Listed by: HOMESUSA.COM - New
 $279,900Active3 beds 2 baths1,171 sq. ft.
$279,900Active3 beds 2 baths1,171 sq. ft.312 Witchhazel Way, San Marcos, TX 78666
MLS# 4193520Listed by: RANDOL VICK, BROKER - New
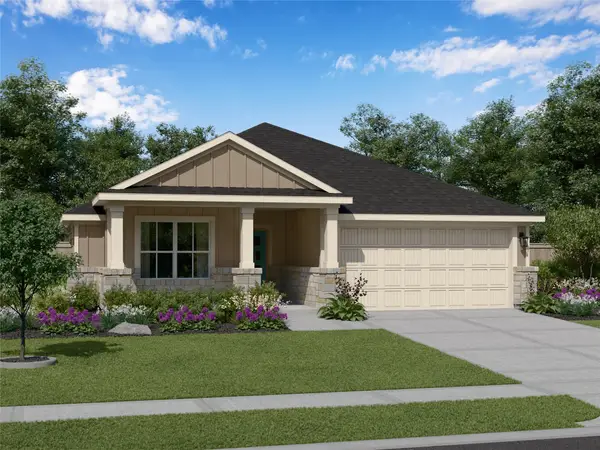 $392,990Active4 beds 2 baths2,040 sq. ft.
$392,990Active4 beds 2 baths2,040 sq. ft.510 Salamander St, San Marcos, TX 78666
MLS# 5881566Listed by: HOMESUSA.COM - New
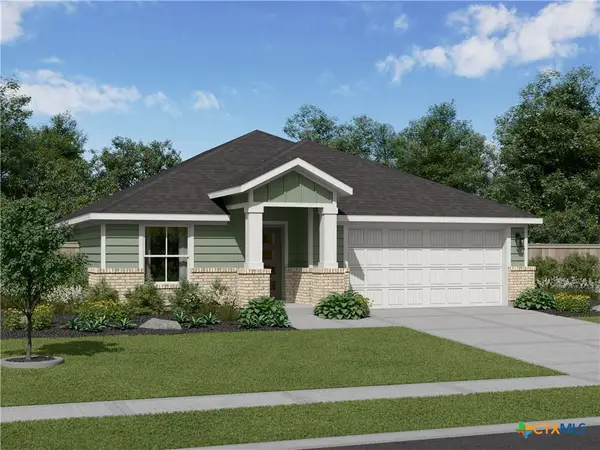 $375,990Active3 beds 2 baths1,851 sq. ft.
$375,990Active3 beds 2 baths1,851 sq. ft.502 E Salamander Street, San Marcos, TX 78666
MLS# 590033Listed by: HOMESUSA.COM

