1946 Backbone Rdg, San Marcos, TX 78666
Local realty services provided by:ERA Colonial Real Estate
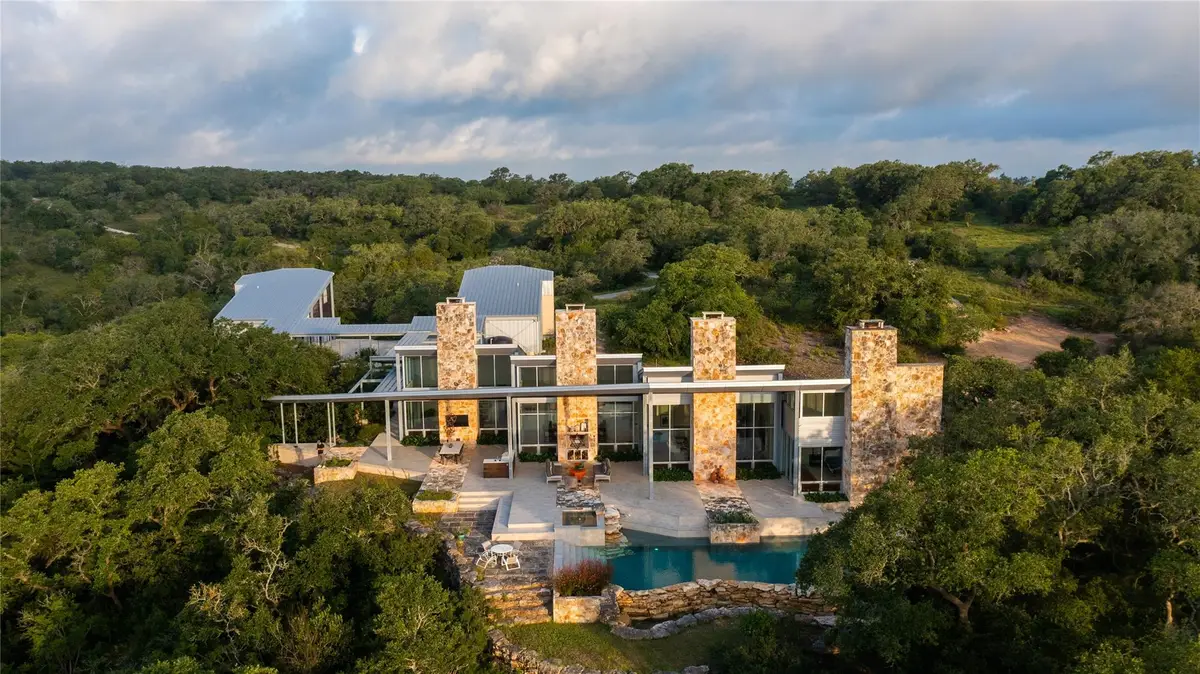


Listed by:wendi slaton anderson
Office:compass re texas, llc.
MLS#:7217882
Source:ACTRIS
Price summary
- Price:$5,000,000
- Price per sq. ft.:$935.28
About this home
Situated on nearly 50 acres, Backbone Ridge Ranch in Wimberley is an idyllic haven with dramatic vistas, meadows, waterways, and ridge lines. A move-in ready estate, it harmoniously integrates luxury and nature. Perched atop a bluff, the custom-built estate features limestone, Ipe wood, and steel, blending seamlessly with the landscape. The main house, accessed through a covered steel walkway, immerses residents in a vibrant ecosystem. The chef's kitchen boasts Verde marble and limestone elements, extending to floor-to-ceiling fireplaces in the living spaces. The main residence encompasses 4 en-suite bedrooms, each offering views. The primary suite, encased in glass walls, features a limestone fireplace and Ipe wood ceiling. The primary bathroom includes dual vanities, a walk-in closet, a Bain Ultra soaking tub, and a spacious shower. Blurring indoor-outdoor boundaries, the kitchen, living area, dining space, and primary bedroom open onto a vast patio with a kitchen, dining area, and fireplace, overlooking a pool bordered by quarried limestone. Additional features include two three-car garages with private apartments, ideal for multi-generational living. The estate prioritizes sustainability with 84 solar panels, rainwater storage, tankless water heaters, and LED lighting, aligning with LEED principles. Within the gated Blanco Valley Ranches community, atop Devils Backbone, the property ensures privacy while preserving a diverse ecosystem. The varied terrain unfolds the Texas Hill Country's topography, showcasing diverse ecosystems and seasonal water flow. Located 45 miles from San Antonio and Austin airports, 10 minutes from Wimberley, 15 minutes from San Marcos, 10 minutes from Canyon Lake, and 20 minutes from New Braunfels, Backbone Ridge Ranch combines luxury with accessibility, offering true privacy. Adjacent 50 acres for sale also.
Contact an agent
Home facts
- Year built:2014
- Listing Id #:7217882
- Updated:August 20, 2025 at 02:51 PM
Rooms and interior
- Bedrooms:6
- Total bathrooms:6
- Full bathrooms:6
- Living area:5,346 sq. ft.
Heating and cooling
- Cooling:Central
- Heating:Central
Structure and exterior
- Roof:Metal
- Year built:2014
- Building area:5,346 sq. ft.
Schools
- High school:Wimberley
- Elementary school:Jacobs Well
Utilities
- Water:Well
- Sewer:Septic Tank
Finances and disclosures
- Price:$5,000,000
- Price per sq. ft.:$935.28
- Tax amount:$28,798 (2024)
New listings near 1946 Backbone Rdg
- New
 $267,000Active3 beds 2 baths1,380 sq. ft.
$267,000Active3 beds 2 baths1,380 sq. ft.249 Trestle Tree, San Marcos, TX 78666
MLS# 590164Listed by: HAMMER REAL ESTATE COMPANY - New
 $341,990Active4 beds 3 baths2,034 sq. ft.
$341,990Active4 beds 3 baths2,034 sq. ft.233 New Albany Lane, San Marcos, TX 78666
MLS# 590267Listed by: DR HORTON-AUSTIN - New
 $349,990Active4 beds 3 baths2,473 sq. ft.
$349,990Active4 beds 3 baths2,473 sq. ft.309 New Albany Lane, San Marcos, TX 78666
MLS# 590268Listed by: DR HORTON-AUSTIN - New
 $363,990Active4 beds 3 baths2,473 sq. ft.
$363,990Active4 beds 3 baths2,473 sq. ft.124 Raymondville Path, San Marcos, TX 78666
MLS# 590272Listed by: DR HORTON-AUSTIN - New
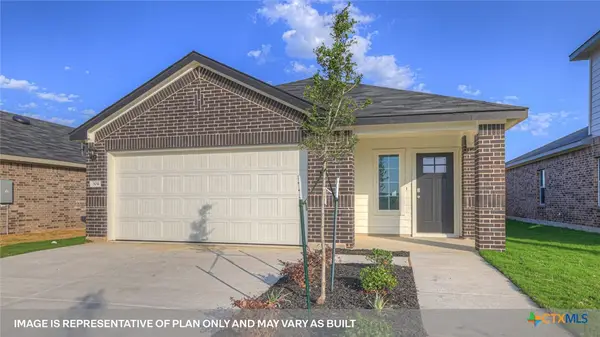 $299,990Active3 beds 2 baths1,489 sq. ft.
$299,990Active3 beds 2 baths1,489 sq. ft.209 New Albany Lane, San Marcos, TX 78666
MLS# 590264Listed by: DR HORTON-AUSTIN - New
 $331,990Active3 beds 3 baths1,852 sq. ft.
$331,990Active3 beds 3 baths1,852 sq. ft.313 New Albany Lane, San Marcos, TX 78666
MLS# 590265Listed by: DR HORTON-AUSTIN - New
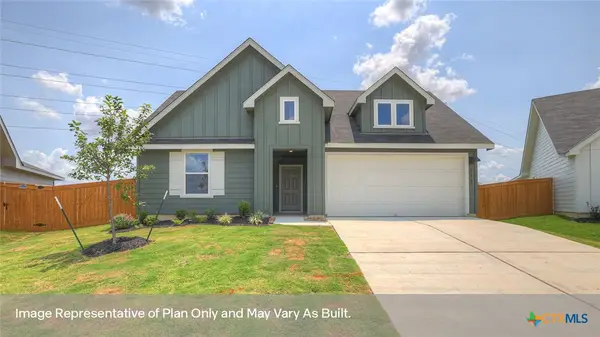 $359,990Active4 beds 2 baths2,024 sq. ft.
$359,990Active4 beds 2 baths2,024 sq. ft.204 Las Lomas Drive, San Marcos, TX 78666
MLS# 590245Listed by: DR HORTON-AUSTIN - New
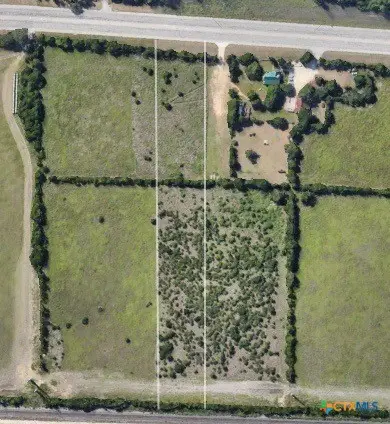 $935,000Active4.38 Acres
$935,000Active4.38 Acres3207 Hunter Road, San Marcos, TX 78666
MLS# 590254Listed by: THE DAMRON GROUP REALTORS - New
 $382,990Active4 beds 3 baths2,473 sq. ft.
$382,990Active4 beds 3 baths2,473 sq. ft.215 Las Lomas Street, San Marcos, TX 78666
MLS# 590229Listed by: DR HORTON-AUSTIN - New
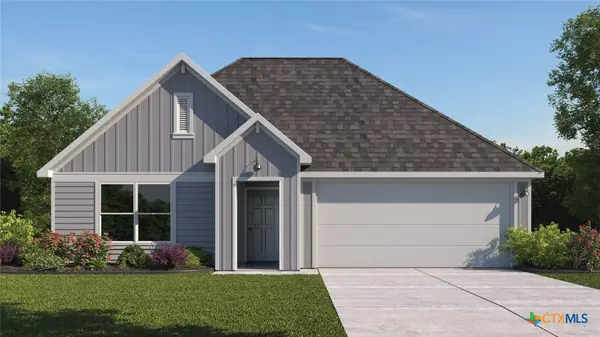 $342,990Active4 beds 2 baths1,788 sq. ft.
$342,990Active4 beds 2 baths1,788 sq. ft.207 Las Lomas Drive, San Marcos, TX 78666
MLS# 590236Listed by: DR HORTON-AUSTIN
