450 Oakwood Loop, San Marcos, TX 78666
Local realty services provided by:ERA Experts
Listed by:rick white
Office:encore real estate
MLS#:8898298
Source:ACTRIS
Price summary
- Price:$625,000
- Price per sq. ft.:$428.38
About this home
Rustic Charm Meets Modern Flexibility – Unique Silo-Style Retreat on Nearly 4 Unrestricted Acres
Experience one-of-a-kind living in this silo-style property featuring two separate buildings, each with its own bedroom and full bathroom, offering ultimate privacy and versatility. With a total of 1,495 sq ft, this thoughtfully designed retreat is ideal for Airbnb hosting, multi-generational living, or a live-in-one, rent-the-other setup.
The main silo features a dramatic loft-style bedroom, open-concept living area, and eye-catching architectural details. A second silo-style structure serves as a fully independent guest suite, perfect for short-term rental or visiting friends and family. A third silo, already outfitted with water, HVAC, and electrical, offers exciting potential to be finished out as another income-producing unit, home office, or creative space.
Set on almost 4 secluded, unrestricted acres, this peaceful getaway blends privacy with accessibility. Located just 0.7 miles from Middleton Brewing on RR 12, you’re within walking or biking distance to one of the Hill Country’s most beloved local breweries—ideal for relaxed afternoons and connecting with the local community.
And just a 10-minute drive away lies iconic Wimberley, a charming, artistic town known for its unique shops, galleries, and riverside eateries. From the famous Blue Hole Regional Park to Jacob’s Well and the Wimberley Market Days, the area is a magnet for nature lovers, artists, and weekend travelers. You're also just 10 minutes to San Marcos and Texas State University, offering even more shopping, dining, and cultural events.
Outdoor living is at its best here—relax on the round wraparound porch with tranquil woodland views, cool off in the counter-sunk above-ground pool, and enjoy the freedom and potential that unrestricted acreage provides.
Whether you're looking for a private escape, a smart investment, or a blend of both, this one-of-a-kind property delivers.
Contact an agent
Home facts
- Year built:1984
- Listing ID #:8898298
- Updated:October 15, 2025 at 03:52 PM
Rooms and interior
- Bedrooms:2
- Total bathrooms:3
- Full bathrooms:2
- Half bathrooms:1
- Living area:1,459 sq. ft.
Heating and cooling
- Cooling:Central
- Heating:Central
Structure and exterior
- Roof:Metal
- Year built:1984
- Building area:1,459 sq. ft.
Schools
- High school:Wimberley
- Elementary school:Jacobs Well
Utilities
- Water:Shared Well, Well
- Sewer:Septic Tank
Finances and disclosures
- Price:$625,000
- Price per sq. ft.:$428.38
- Tax amount:$5,079 (2025)
New listings near 450 Oakwood Loop
- New
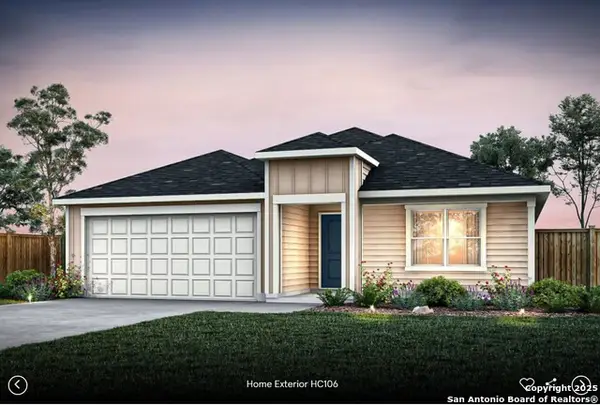 $345,908Active4 beds 3 baths
$345,908Active4 beds 3 baths105 Lindheimer, San Marcos, TX 78666
MLS# 1915471Listed by: ERA EXPERTS - New
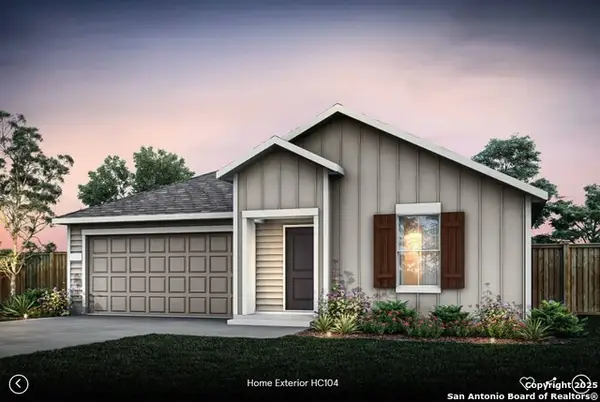 $298,995Active3 beds 2 baths
$298,995Active3 beds 2 baths113 Lindheimer, San Marcos, TX 78666
MLS# 1915480Listed by: ERA EXPERTS - New
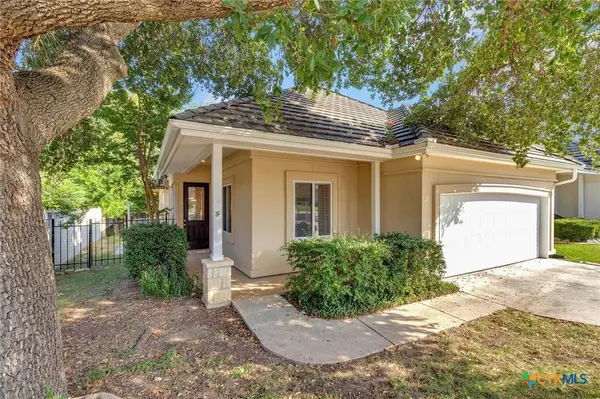 $341,000Active2 beds 2 baths1,507 sq. ft.
$341,000Active2 beds 2 baths1,507 sq. ft.2204 Garden Court, San Marcos, TX 78666
MLS# 590220Listed by: THE DAMRON GROUP REALTORS - New
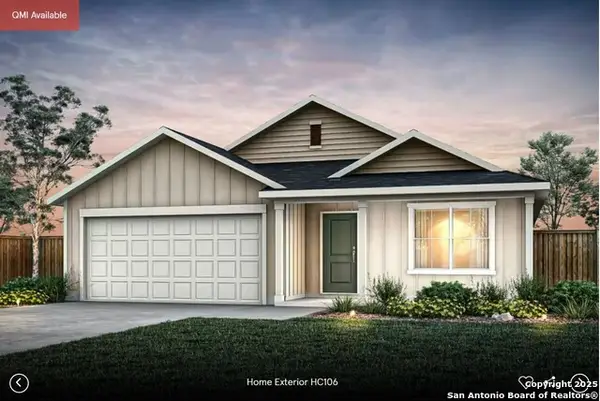 $338,170Active3 beds 5 baths
$338,170Active3 beds 5 baths817 Cardenas, San Marcos, TX 78666
MLS# 1915433Listed by: ERA EXPERTS - New
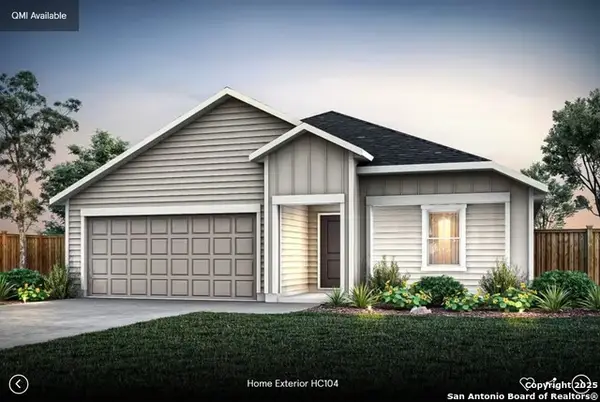 $349,700Active4 beds 3 baths1,924 sq. ft.
$349,700Active4 beds 3 baths1,924 sq. ft.813 Cardenas, San Marcos, TX 78666
MLS# 1915396Listed by: ERA EXPERTS - New
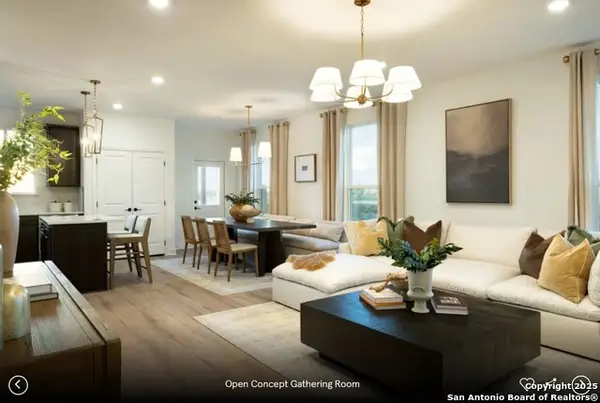 $370,426Active5 beds 3 baths2,480 sq. ft.
$370,426Active5 beds 3 baths2,480 sq. ft.812 Cardenas, San Marcos, TX 78666
MLS# 1915355Listed by: ERA EXPERTS - New
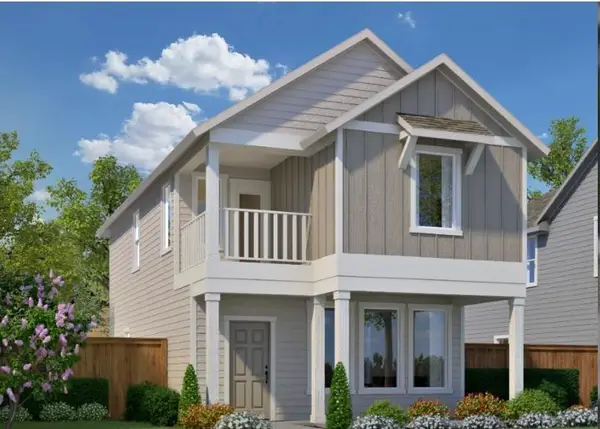 $328,900Active3 beds 3 baths1,537 sq. ft.
$328,900Active3 beds 3 baths1,537 sq. ft.344 Witchhazel Way, San Marcos, TX 78666
MLS# 1550864Listed by: RANDOL VICK, BROKER - New
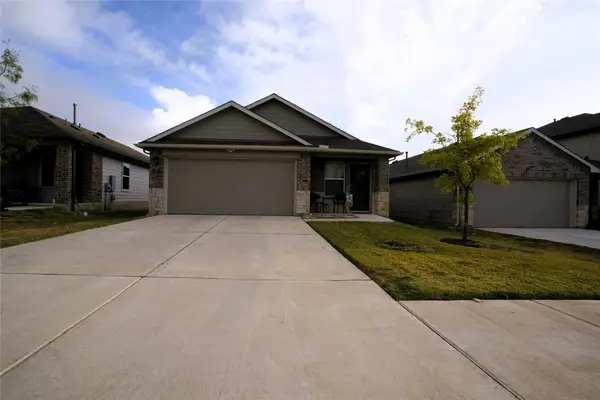 $275,000Active3 beds 2 baths1,562 sq. ft.
$275,000Active3 beds 2 baths1,562 sq. ft.233 Calgary Ln, San Marcos, TX 78666
MLS# 3100019Listed by: KELLER WILLIAMS REALTY - New
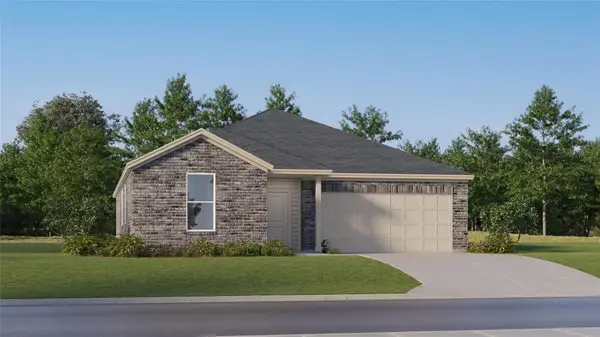 $330,440Active3 beds 2 baths1,819 sq. ft.
$330,440Active3 beds 2 baths1,819 sq. ft.112 Stumpy St, San Marcos, TX 78666
MLS# 3739613Listed by: MARTI REALTY GROUP - New
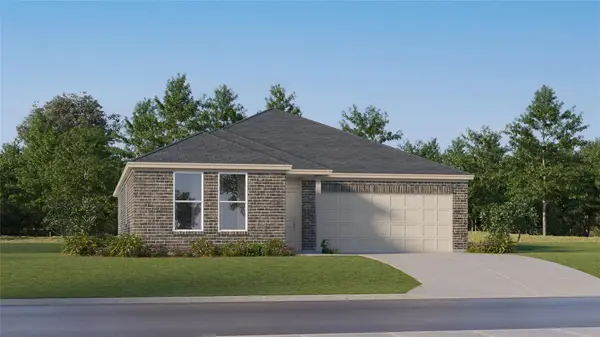 $321,990Active4 beds 2 baths1,845 sq. ft.
$321,990Active4 beds 2 baths1,845 sq. ft.116 Stumpy St, San Marcos, TX 78666
MLS# 6836090Listed by: MARTI REALTY GROUP
