7312 Ranch Rd 12 Rd, San Marcos, TX 78666
Local realty services provided by:ERA Experts
Listed by:mickey brown
Office:keller williams wimberley
MLS#:5489983
Source:ACTRIS
7312 Ranch Rd 12 Rd,San Marcos, TX 78666
$2,400,000
- 4 Beds
- 4 Baths
- 4,450 sq. ft.
- Single family
- Active
Price summary
- Price:$2,400,000
- Price per sq. ft.:$539.33
About this home
DKM Ranch offers three tracts totaling 51.7027 acres of unrestricted land. The ranch boasts 715 linear feet along the Ranch Road 12 Corridor between San Marcos and Wimberley. The main house, nestled among large live oak trees, provides a relaxing retreat with several outdoor areas designed for leisure. Features include a large back porch with Adirondack chairs, a Stargazing deck, an Arbor swing, and a unique fire pit with glow-in-the-dark cardinal points on a compass.
The main house is 4,450 square feet with 4 bedrooms, 4 bathrooms, a spacious living room and kitchen, a game room, and a media room. A guest house offers an additional 2 bedrooms and 1 bathroom. The property includes several additional structures: a mechanical building with sleep quarters, a 6-stall equipment shed, a rainwater collection system, a greenhouse, and a 3,500 square foot insulated building with a bathroom and HVAC, ideal for a home business.
Please note that the virtual tour includes an additional 19.29 acres, which is not part of this listing. Additional PID are 10-0476-0004-00000-8, 10-0476-0003-00000-8, 11-6001-0000-01300-8 & 10-0476-0014-00003-8
Contact an agent
Home facts
- Year built:2011
- Listing ID #:5489983
- Updated:October 15, 2025 at 09:28 PM
Rooms and interior
- Bedrooms:4
- Total bathrooms:4
- Full bathrooms:4
- Living area:4,450 sq. ft.
Heating and cooling
- Cooling:Central
- Heating:Central
Structure and exterior
- Roof:Metal
- Year built:2011
- Building area:4,450 sq. ft.
Schools
- High school:Wimberley
- Elementary school:Blue Hole
Utilities
- Water:Well
- Sewer:Septic Tank
Finances and disclosures
- Price:$2,400,000
- Price per sq. ft.:$539.33
- Tax amount:$997 (2023)
New listings near 7312 Ranch Rd 12 Rd
- New
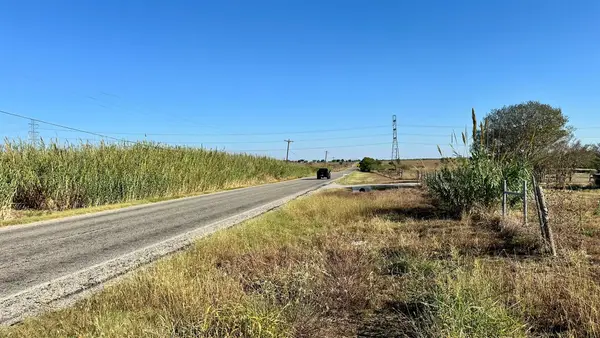 $364,000Active0 Acres
$364,000Active0 Acres4550 Fm 621 Rd, San Marcos, TX 78666
MLS# 6999084Listed by: EXP REALTY, LLC - New
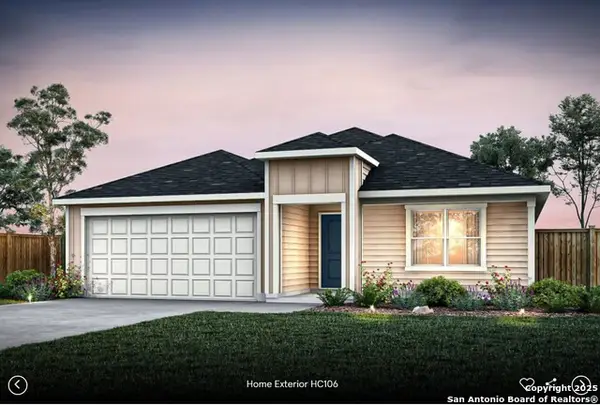 $345,908Active4 beds 3 baths
$345,908Active4 beds 3 baths105 Lindheimer, San Marcos, TX 78666
MLS# 1915471Listed by: ERA EXPERTS - New
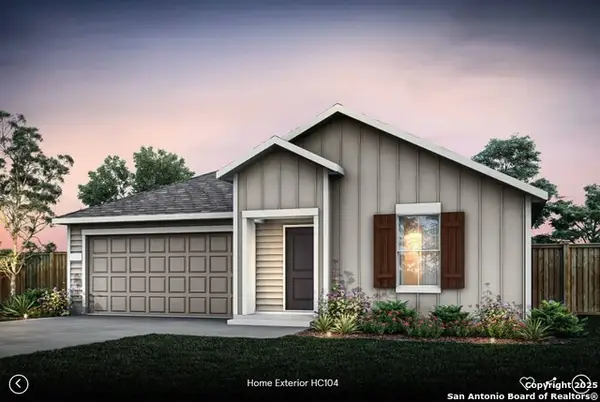 $298,995Active3 beds 2 baths
$298,995Active3 beds 2 baths113 Lindheimer, San Marcos, TX 78666
MLS# 1915480Listed by: ERA EXPERTS - New
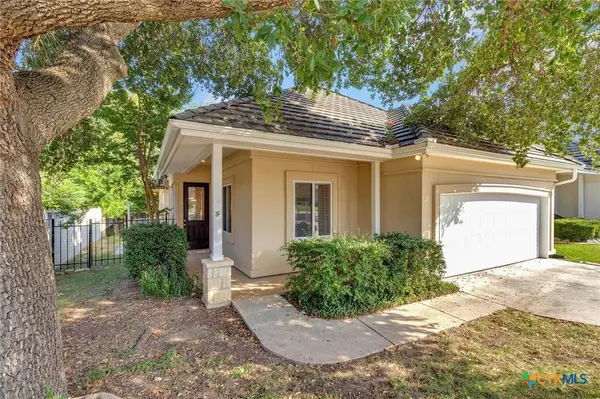 $341,000Active2 beds 2 baths1,507 sq. ft.
$341,000Active2 beds 2 baths1,507 sq. ft.2204 Garden Court, San Marcos, TX 78666
MLS# 590220Listed by: THE DAMRON GROUP REALTORS - New
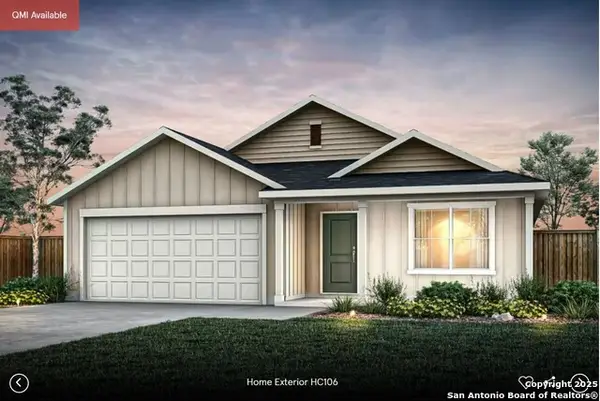 $338,170Active3 beds 5 baths
$338,170Active3 beds 5 baths817 Cardenas, San Marcos, TX 78666
MLS# 1915433Listed by: ERA EXPERTS - New
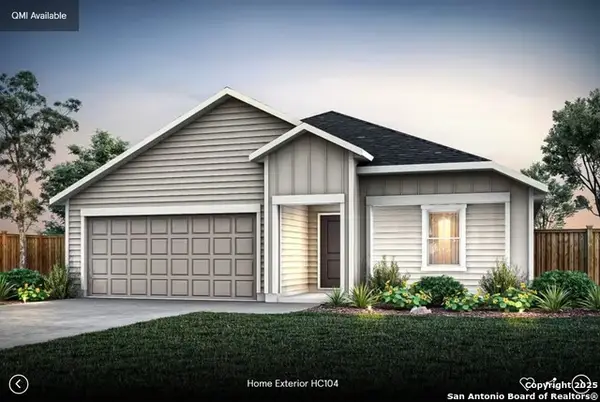 $349,700Active4 beds 3 baths1,924 sq. ft.
$349,700Active4 beds 3 baths1,924 sq. ft.813 Cardenas, San Marcos, TX 78666
MLS# 1915396Listed by: ERA EXPERTS - New
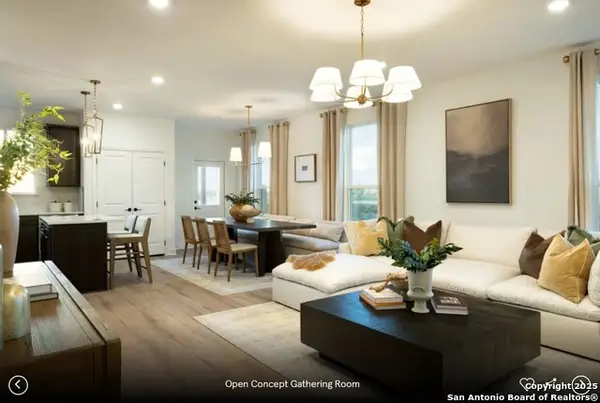 $370,426Active5 beds 3 baths2,480 sq. ft.
$370,426Active5 beds 3 baths2,480 sq. ft.812 Cardenas, San Marcos, TX 78666
MLS# 1915355Listed by: ERA EXPERTS - New
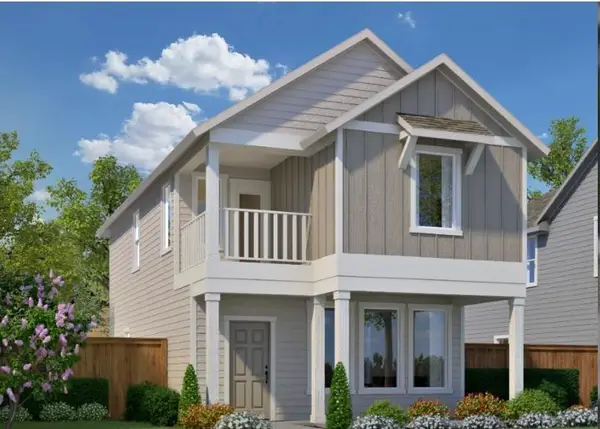 $328,900Active3 beds 3 baths1,537 sq. ft.
$328,900Active3 beds 3 baths1,537 sq. ft.344 Witchhazel Way, San Marcos, TX 78666
MLS# 1550864Listed by: RANDOL VICK, BROKER - New
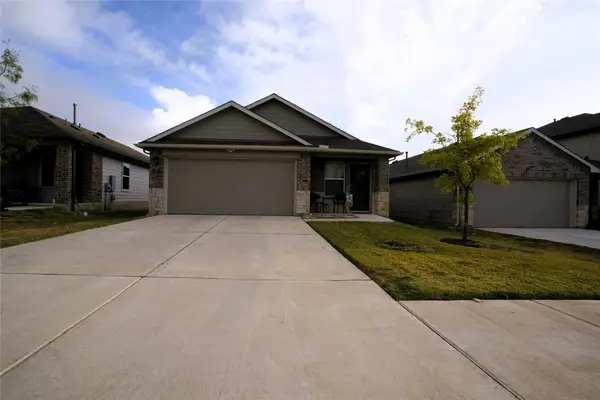 $275,000Active3 beds 2 baths1,562 sq. ft.
$275,000Active3 beds 2 baths1,562 sq. ft.233 Calgary Ln, San Marcos, TX 78666
MLS# 3100019Listed by: KELLER WILLIAMS REALTY - New
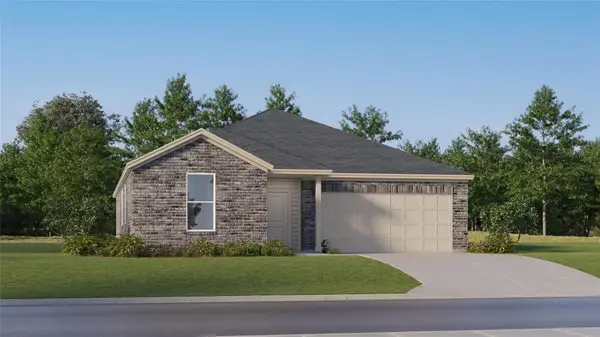 $330,440Active3 beds 2 baths1,819 sq. ft.
$330,440Active3 beds 2 baths1,819 sq. ft.112 Stumpy St, San Marcos, TX 78666
MLS# 3739613Listed by: MARTI REALTY GROUP
