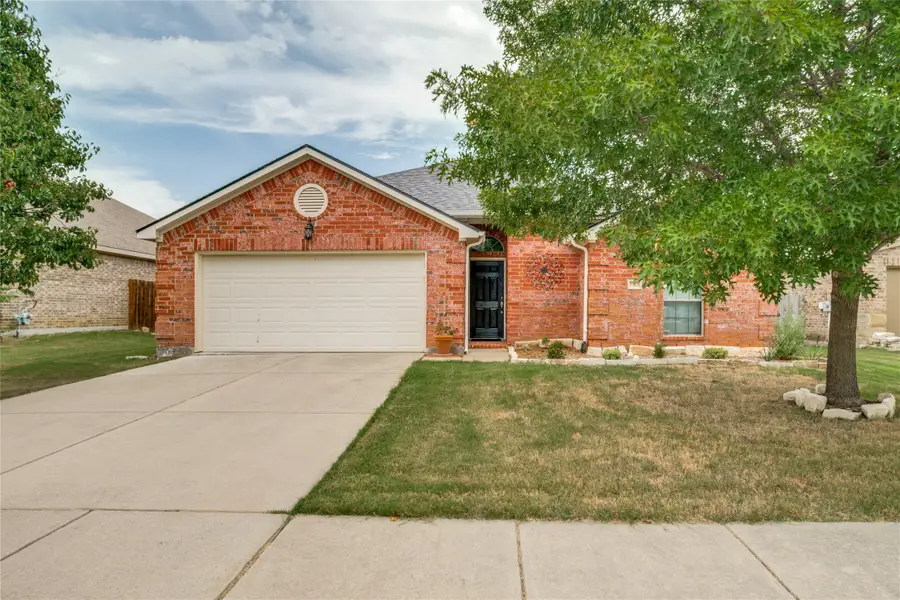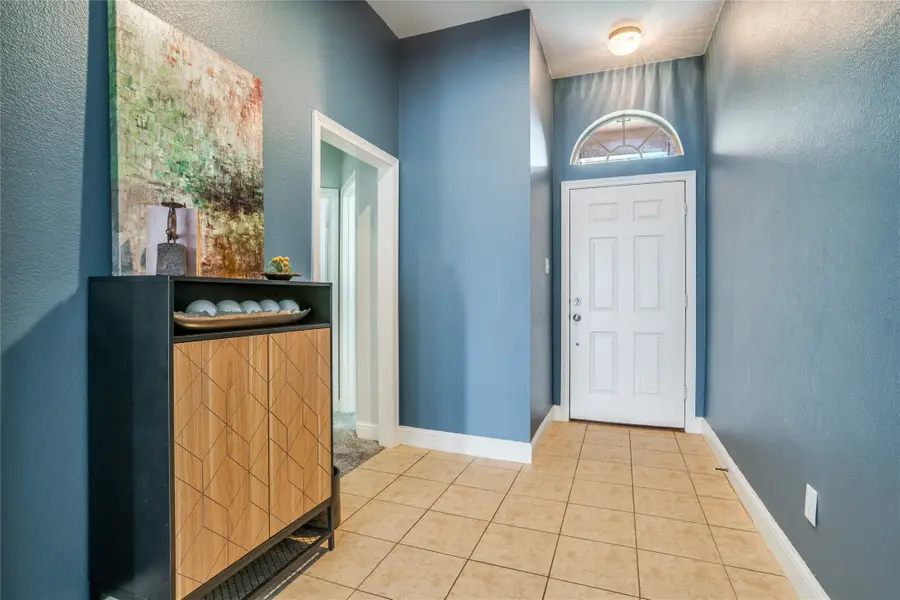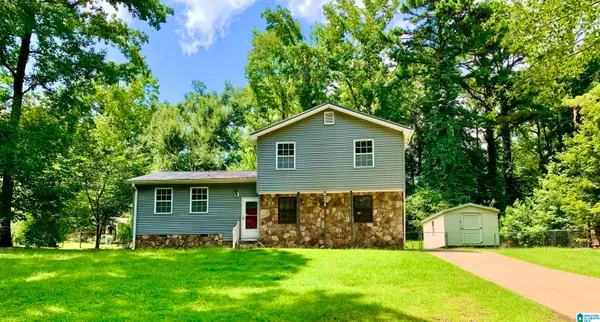5 S Highland Drive, Sanger, TX 76266
Local realty services provided by:ERA Newlin & Company



Listed by:cindy massengale469-556-5746
Office:re/max dfw associates
MLS#:21027061
Source:GDAR
Price summary
- Price:$309,000
- Price per sq. ft.:$181.87
- Monthly HOA dues:$14.58
About this home
Discover a thoughtfully designed floor plan in this charming Sable Creek home, offering two dining areas, split bedrooms for enhanced privacy, and a seamless open flow between the living room, kitchen, and dining spaces. Nestled in a picturesque, established neighborhood, this home is just a short stroll from the nearby elementary school—perfect for convenience and community connection. The kitchen impresses with generous cabinet storage, ample counter space for its size, and a functional work island with additional lower cabinets. The private primary suite overlooks the backyard and is tucked away from the two secondary bedrooms at the front of the home. A brand-new walk-in shower adds a touch of luxury to the primary bath, which also features a spacious linen closet and walk-in wardrobe. All bedrooms boast fresh carpet and recent paint, and the front bedroom—currently set up as a two-person office—offers a vaulted ceiling and plenty of room for traditional bedroom furniture. Additional perks include built-in garage cabinets that don’t compromise parking space for two cars. Step outside to a concrete back patio overlooking a large, grassy yard with a full sprinkler system—ideal for play, gardening, or relaxation. With easy access to HWY 35, SR 455, Lake Ray Roberts, and walking distance to Sanger ISD schools, this home perfectly blends comfort, functionality, and location.
Contact an agent
Home facts
- Year built:2007
- Listing Id #:21027061
- Added:4 day(s) ago
- Updated:August 18, 2025 at 03:38 PM
Rooms and interior
- Bedrooms:3
- Total bathrooms:2
- Full bathrooms:2
- Living area:1,699 sq. ft.
Heating and cooling
- Cooling:Central Air, Electric
- Heating:Central, Natural Gas
Structure and exterior
- Roof:Composition
- Year built:2007
- Building area:1,699 sq. ft.
- Lot area:0.16 Acres
Schools
- High school:Sanger
- Middle school:Sanger
- Elementary school:Butterfield
Finances and disclosures
- Price:$309,000
- Price per sq. ft.:$181.87
- Tax amount:$6,380
New listings near 5 S Highland Drive
- New
 $50,000Active2 beds 1 baths980 sq. ft.
$50,000Active2 beds 1 baths980 sq. ft.1619 W SANDERS STREET, Anniston, AL 36201
MLS# 21428485Listed by: KELLER WILLIAMS REALTY GROUP - New
 $289,900Active4 beds 4 baths2,672 sq. ft.
$289,900Active4 beds 4 baths2,672 sq. ft.208 SHAMROCK ROAD, Anniston, AL 36207
MLS# 21428443Listed by: KELLY RIGHT REAL ESTATE OF ALA - New
 Listed by ERA$629,900Active4 beds 4 baths5,202 sq. ft.
Listed by ERA$629,900Active4 beds 4 baths5,202 sq. ft.4221 CHOCTAW STREET, Anniston, AL 36206
MLS# 21428352Listed by: ERA KING REAL ESTATE - New
 Listed by ERA$227,000Active2 beds 2 baths1,388 sq. ft.
Listed by ERA$227,000Active2 beds 2 baths1,388 sq. ft.1524 CAMBRIDGE PLACE, Anniston, AL 36207
MLS# 21428337Listed by: ERA KING REAL ESTATE - New
 Listed by ERA$34,500Active0.67 Acres
Listed by ERA$34,500Active0.67 Acres0 BUCKNER CIRCLE, Anniston, AL 36207
MLS# 21428268Listed by: ERA KING REAL ESTATE - New
 $139,500Active3 beds 1 baths1,576 sq. ft.
$139,500Active3 beds 1 baths1,576 sq. ft.627 W 63RD STREET, Anniston, AL 36206
MLS# 21428241Listed by: JACK COTTON REALTY LLC - New
 $135,000Active-- beds -- baths
$135,000Active-- beds -- baths433 E 23RD STREET, Anniston, AL 36207
MLS# 21428079Listed by: SOUTHERN HOMETOWN SELLING, LLC - New
 $159,900Active3 beds 2 baths1,246 sq. ft.
$159,900Active3 beds 2 baths1,246 sq. ft.5510 CHANDLER STREET, Anniston, AL 36206
MLS# 21427994Listed by: KELLER WILLIAMS REALTY GROUP - New
 Listed by ERA$369,000Active4 beds 3 baths2,652 sq. ft.
Listed by ERA$369,000Active4 beds 3 baths2,652 sq. ft.65 CAMELOT LANE, Anniston, AL 36207
MLS# 21427935Listed by: ERA KING REAL ESTATE - New
 $139,900Active2 beds 1 baths1,099 sq. ft.
$139,900Active2 beds 1 baths1,099 sq. ft.523 W 42ND STREET, Anniston, AL 36206
MLS# 21427914Listed by: KELLER WILLIAMS REALTY GROUP
