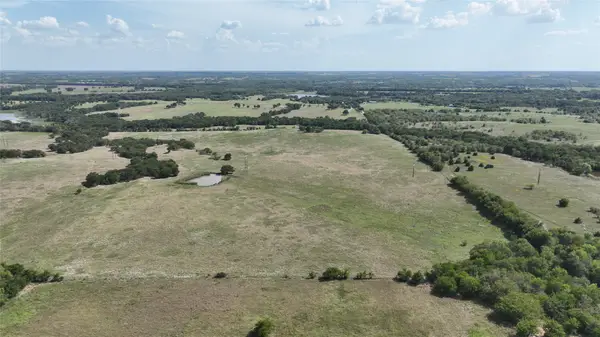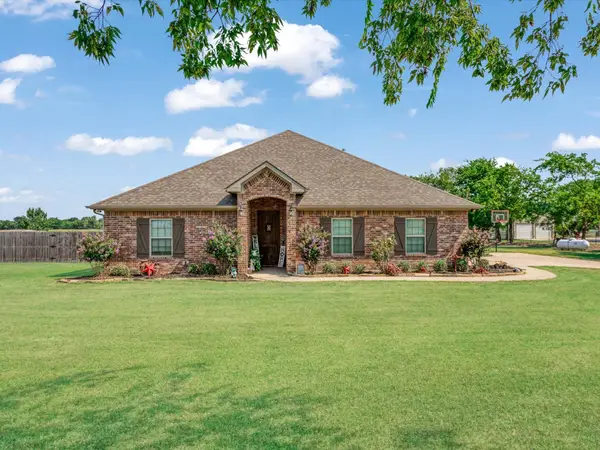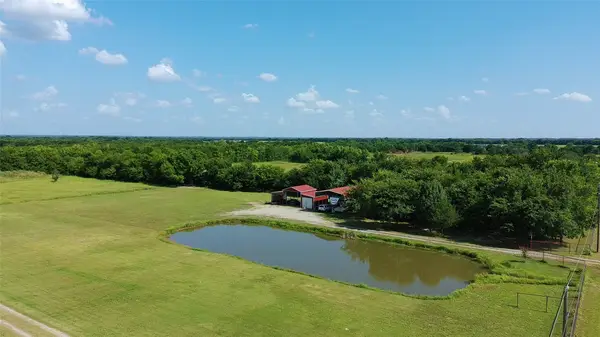506 W Wrenn Street, Savoy, TX 75479
Local realty services provided by:ERA Empower



Listed by:ann dicken
Office:ann's realty
MLS#:20712303
Source:GDAR
Price summary
- Price:$299,900
- Price per sq. ft.:$140.4
About this home
One owner, custom built home on 3 acres, at end of the street. The large den features a fireplace with built-ins. Spacious Kitchen has lots of cabinets. Eating Area is conveniently located between Kitchen and Den. Primary Bedroom suite is large enough for a separate sitting area or for a small office area. Den and Primary Bedroom have access to back patio. Primary bathroom features a seated dressing area with mirror, medicine cabinet and lavatory. The opposite end of bathroom also features mirror, medicine cabinet and lavatory. In addition to bathtub and two closets, a separate shower and toilet area complete the primary bathroom. Two bedrooms, a second bathroom, Living Room and Dining Room, complete the floor plan. Utility room and third bathroom are located between kitchen and garage entry. The two-car over-sized garage has space for a small workshop area. The backyard features, include a covered patio and wood privacy fence.
Contact an agent
Home facts
- Year built:1983
- Listing Id #:20712303
- Added:342 day(s) ago
- Updated:August 16, 2025 at 02:44 AM
Rooms and interior
- Bedrooms:3
- Total bathrooms:3
- Full bathrooms:3
- Living area:2,136 sq. ft.
Heating and cooling
- Cooling:Ceiling Fans, Central Air, Electric
- Heating:Central, Electric
Structure and exterior
- Roof:Composition
- Year built:1983
- Building area:2,136 sq. ft.
- Lot area:3 Acres
Schools
- High school:Savoy
- Middle school:Savoy
- Elementary school:Savoy
Finances and disclosures
- Price:$299,900
- Price per sq. ft.:$140.4
- Tax amount:$5,499
New listings near 506 W Wrenn Street
 $30,500Pending0.22 Acres
$30,500Pending0.22 Acres103 Porter Circle, Savoy, TX 75479
MLS# 21032452Listed by: TEXOMA EXPERTS REALTY- New
 $767,855Active49.54 Acres
$767,855Active49.54 Acres2464 County Rd 1245, Savoy, TX 75479
MLS# 21028755Listed by: VINCENT REALTY GROUP - New
 $329,000Active3 beds 2 baths1,783 sq. ft.
$329,000Active3 beds 2 baths1,783 sq. ft.500 Butler Street, Savoy, TX 75479
MLS# 21025847Listed by: FRONTIER PROPERTIES REAL ESTATE, LLC - New
 $440,000Active10 Acres
$440,000Active10 AcresTBD W Us Highway 82, Savoy, TX 75479
MLS# 21022019Listed by: SOLUTIONS REALTY LLC - New
 $885,000Active3 beds 2 baths2,508 sq. ft.
$885,000Active3 beds 2 baths2,508 sq. ft.1578 County Road 1240, Savoy, TX 75479
MLS# 21017034Listed by: C-21 DEAN GILBERT, REALTORS  $165,000Active2 beds 1 baths1,155 sq. ft.
$165,000Active2 beds 1 baths1,155 sq. ft.210 S Vine Street, Savoy, TX 75479
MLS# 21020690Listed by: EASY LIFE REALTY $1,599,900Active4 beds 4 baths5,259 sq. ft.
$1,599,900Active4 beds 4 baths5,259 sq. ft.930 Cr 1305, Savoy, TX 75479
MLS# 21013986Listed by: BUTCH FIFE, REALTORS $2,300,000Active64.58 Acres
$2,300,000Active64.58 Acres678 County Road 1235, Savoy, TX 75479
MLS# 21013110Listed by: FAIRVIEW DEVELOPMENT INC. $110,000Active1.03 Acres
$110,000Active1.03 Acres8899 W Fm 898, Savoy, TX 75479
MLS# 21009638Listed by: COLDWELL BANKER APEX, REALTORS $200,000Active3 Acres
$200,000Active3 Acres1242 N Fm 1752, Savoy, TX 75479
MLS# 20999643Listed by: EXP REALTY
