12242 Bening Vly, Schertz, TX 78154
Local realty services provided by:ERA Experts
12242 Bening Vly,Schertz, TX 78154
$299,500
- 3 Beds
- 3 Baths
- 2,038 sq. ft.
- Single family
- Active
Listed by:hector mendes(210) 708-5493, hgm.homes@gmail.com
Office:san antonio elite realty
MLS#:1908935
Source:SABOR
Price summary
- Price:$299,500
- Price per sq. ft.:$146.96
- Monthly HOA dues:$66.67
About this home
*3.20% Interest Rate (1st Yr)! *$12,000 FLEXCASH TO BUYER towards Closing Costs, OR Interest Rate Buydown OR Price Reduction! The Wooden Plan by DRHorton - Features Two Story, 3 Bedroom, 3 Baths with Two Large Living Areas, Separate Dining, High Ceilings, 2,037 sq ft of living space. Bedrooms all upstairs. Great eat-in kitchen complete with large cabinets, deep stainless sink, Granite Countertops and Black Appliances. Gas Cooking and Heat are a Plus! Beautiful upgraded tile floors and carpet compliment the textured finishes and Arched walkways. The 2nd floor master retreat is big, spacious and with its own separate shower, tub, double vanity and large walk-in closet. Home also includes an oversized 2 Car Garage, gutters, whole house water softener, filtration system plus a large back yard with sprinkler system. Great Newer Community" Rhine Valley"! Great Schertz School District and Schools just minutes away! The Elementary School is at the entrance of the community! Amenities include Rhine Valley Park, Running Trials, Sports Courts, Playgrounds and more! Minutes to Randolph AFB, Multiple Golf Courses and Storage Facilities. Also minutes to VA Hospital, Fort Sam, San Antonio International Airport, IH 35, Loop 1604 and surrounding cities Universal City, Cibolo, New Braunfels, Selma, Garden Ridge, Converse. We are the Best Deal In the Neighborhood, CHECK US OUT!
Contact an agent
Home facts
- Year built:2015
- Listing ID #:1908935
- Added:145 day(s) ago
- Updated:October 10, 2025 at 01:44 PM
Rooms and interior
- Bedrooms:3
- Total bathrooms:3
- Full bathrooms:2
- Half bathrooms:1
- Living area:2,038 sq. ft.
Heating and cooling
- Cooling:One Central
- Heating:Central, Natural Gas
Structure and exterior
- Roof:Composition
- Year built:2015
- Building area:2,038 sq. ft.
- Lot area:0.16 Acres
Schools
- High school:Clemens
- Middle school:Corbett
- Elementary school:Rose Garden
Utilities
- Water:City, Water System
- Sewer:City, Sewer System
Finances and disclosures
- Price:$299,500
- Price per sq. ft.:$146.96
- Tax amount:$8,113 (2024)
New listings near 12242 Bening Vly
- New
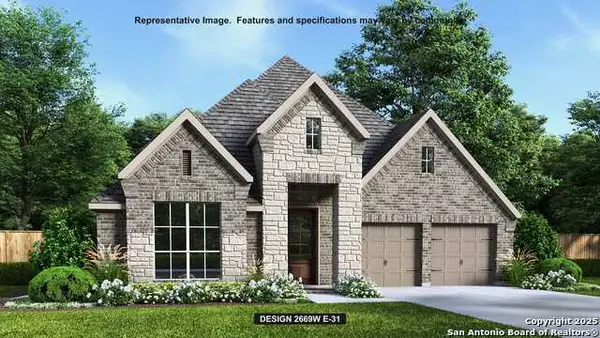 $692,900Active4 beds 4 baths2,669 sq. ft.
$692,900Active4 beds 4 baths2,669 sq. ft.3121 Bee Hill, Schertz, TX 78108
MLS# 1915462Listed by: PERRY HOMES REALTY, LLC - New
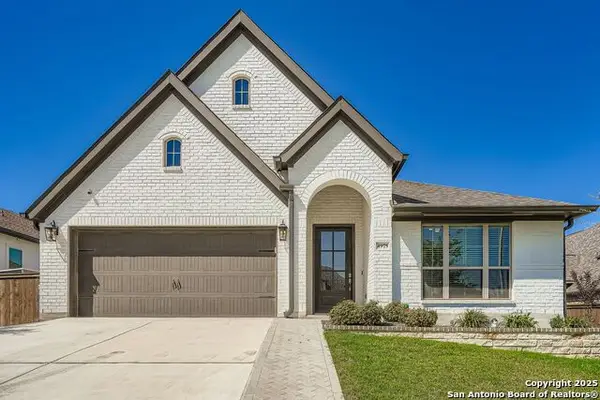 $550,000Active4 beds 3 baths2,439 sq. ft.
$550,000Active4 beds 3 baths2,439 sq. ft.4975 Winkler Trail, Schertz, TX 78108
MLS# 1915435Listed by: KELLER WILLIAMS LEGACY 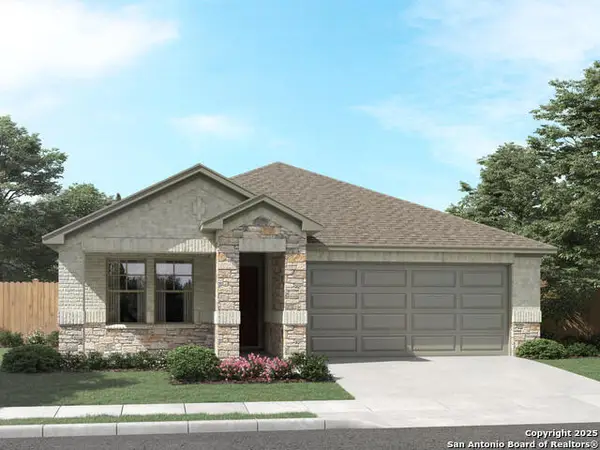 $374,990Pending4 beds 2 baths1,738 sq. ft.
$374,990Pending4 beds 2 baths1,738 sq. ft.12730 Horizon Crest, Schertz, TX 78154
MLS# 1915389Listed by: MERITAGE HOMES REALTY- New
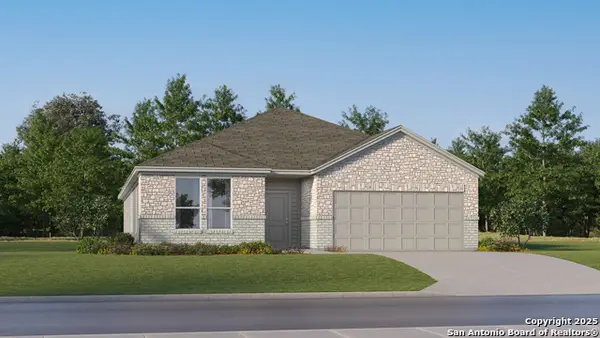 $378,999Active4 beds 3 baths2,302 sq. ft.
$378,999Active4 beds 3 baths2,302 sq. ft.5517 Paschal Park, New Braunfels, TX 78132
MLS# 1915383Listed by: MARTI REALTY GROUP - New
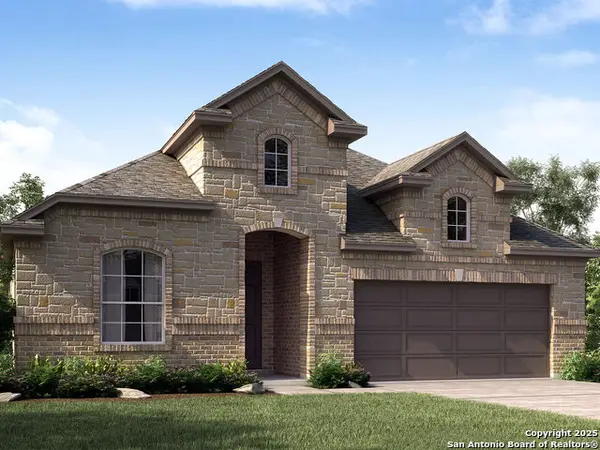 $463,300Active4 beds 3 baths2,295 sq. ft.
$463,300Active4 beds 3 baths2,295 sq. ft.9307 Quail Crest Drive, Schertz, TX 78154
MLS# 1915393Listed by: MERITAGE HOMES REALTY - New
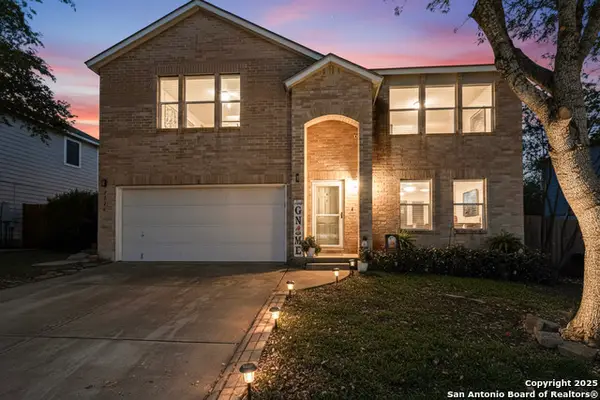 $329,000Active4 beds 3 baths2,690 sq. ft.
$329,000Active4 beds 3 baths2,690 sq. ft.3324 Sherwin Dr., Cibolo, TX 78108
MLS# 1915310Listed by: BETTER HOMES AND GARDENS WINANS - Open Sun, 11am to 4pmNew
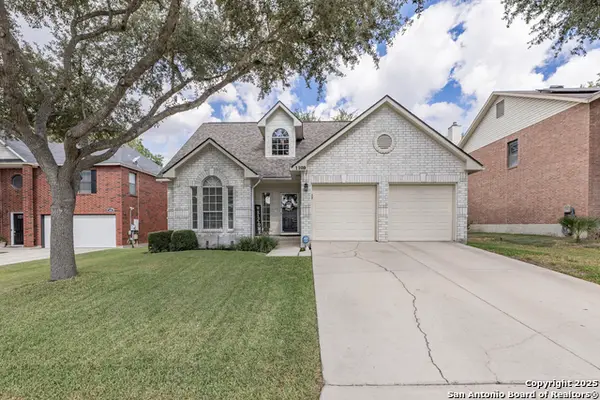 $329,000Active3 beds 3 baths2,085 sq. ft.
$329,000Active3 beds 3 baths2,085 sq. ft.1109 Arbor Dawn, Schertz, TX 78154
MLS# 1915221Listed by: OPTION ONE REAL ESTATE - New
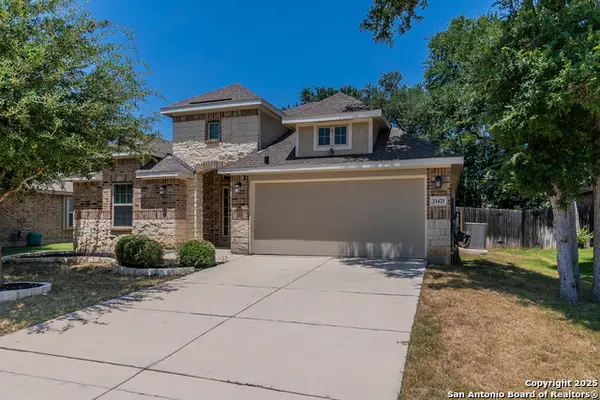 $399,900Active4 beds 3 baths2,368 sq. ft.
$399,900Active4 beds 3 baths2,368 sq. ft.11425 Holly Frst, Schertz, TX 78154
MLS# 1915082Listed by: OFFERPAD BROKERAGE, LLC - New
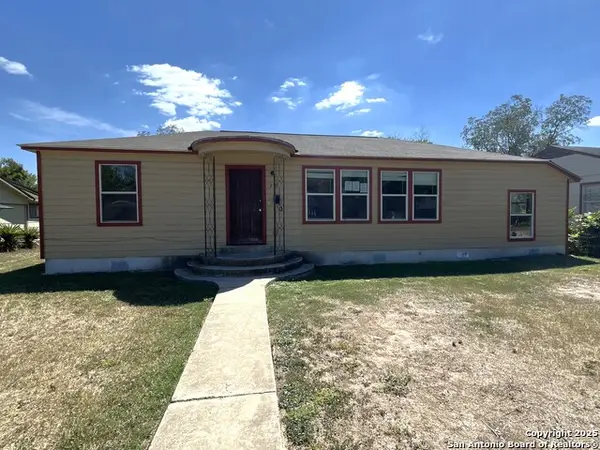 $150,000Active3 beds 2 baths1,440 sq. ft.
$150,000Active3 beds 2 baths1,440 sq. ft.210 Aero, Schertz, TX 78154
MLS# 1914841Listed by: TC AUSTIN RESIDENTIAL GROUP - New
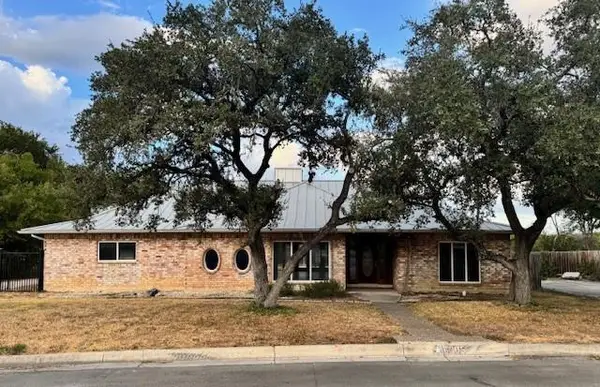 $440,000Active4 beds 3 baths2,888 sq. ft.
$440,000Active4 beds 3 baths2,888 sq. ft.6005 Covers Cv, New Braunfels, TX 78132
MLS# 3358157Listed by: KH PROPERTY
