2401 Callahan Cove, Schertz, TX 78108
Local realty services provided by:ERA Experts
2401 Callahan Cove,Schertz, TX 78108
$663,052
- 4 Beds
- 4 Baths
- 2,843 sq. ft.
- Single family
- Active
Listed by: dayton schrader(210) 757-9785, dayton@theschradergroup.com
Office: exp realty
MLS#:1924333
Source:SABOR
Price summary
- Price:$663,052
- Price per sq. ft.:$233.22
About this home
Welcome to your new home in the vibrant, master-planned community of Homestead! This remarkable Hideaway model floorplan is a true showstopper-offering elegant design, exceptional space, and modern functionality all in one stunning single-story home. With 4 spacious bedrooms, 4 full bathrooms, a dedicated study, a second living area, and a generous 3-car garage, this home is thoughtfully designed for both comfort and style. The modern exterior makes a bold first impression with its sleek combination of stone, stucco, and brick, exuding curb appeal from the moment you arrive. Step inside and be captivated by soaring 14-foot ceilings and a wide open-concept layout that spans over 2,800 square feet. The home features beautiful custom flooring, upgraded countertops throughout, and a chef-inspired kitchen perfect for everyday living and entertaining. The luxurious primary suite is a private retreat with a freestanding tub, a spacious walk-in shower, and refined finishes that create a spa-like atmosphere. Beyond the home, Homestead offers resort-style amenities including a sparkling swimming pool, splash pad, private fitness center, and a community pavilion ideal for gatherings and ne
Contact an agent
Home facts
- Year built:2025
- Listing ID #:1924333
- Added:1 day(s) ago
- Updated:November 21, 2025 at 10:12 PM
Rooms and interior
- Bedrooms:4
- Total bathrooms:4
- Full bathrooms:4
- Living area:2,843 sq. ft.
Heating and cooling
- Cooling:One Central
- Heating:Central, Natural Gas
Structure and exterior
- Roof:Composition
- Year built:2025
- Building area:2,843 sq. ft.
- Lot area:0.2 Acres
Schools
- High school:Byron Steele High
- Middle school:Dobie J. Frank
- Elementary school:John A Sippel
Utilities
- Water:City
- Sewer:City
Finances and disclosures
- Price:$663,052
- Price per sq. ft.:$233.22
- Tax amount:$2 (2025)
New listings near 2401 Callahan Cove
- New
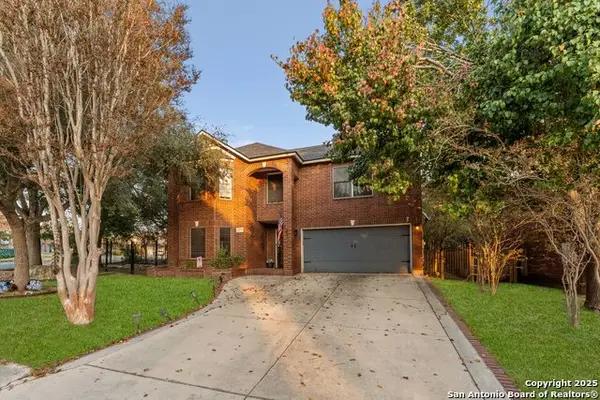 $369,900Active4 beds 3 baths3,521 sq. ft.
$369,900Active4 beds 3 baths3,521 sq. ft.2821 Lotus, Schertz, TX 78154
MLS# 1924409Listed by: KELLER WILLIAMS HERITAGE - New
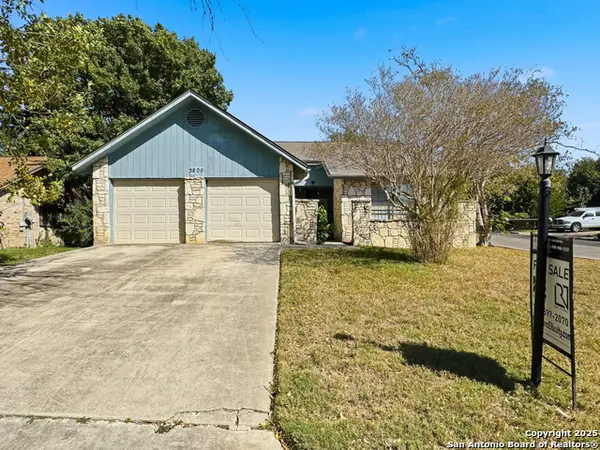 $209,000Active2 beds 2 baths1,369 sq. ft.
$209,000Active2 beds 2 baths1,369 sq. ft.3800 Overlook, Schertz, TX 78108
MLS# 1924355Listed by: K&E REALTY - New
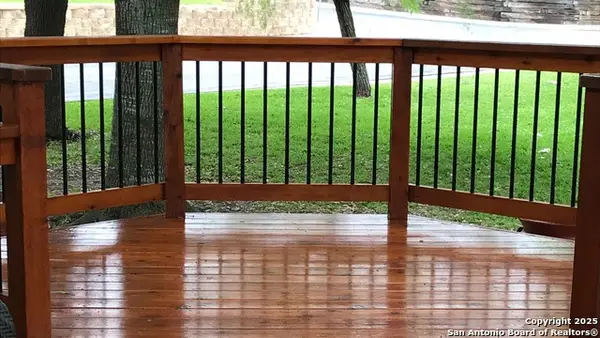 $275,000Active2 beds 2 baths1,687 sq. ft.
$275,000Active2 beds 2 baths1,687 sq. ft.4025 Cypress, Schertz, TX 78108
MLS# 1924292Listed by: TEXAS PREMIER REALTY - New
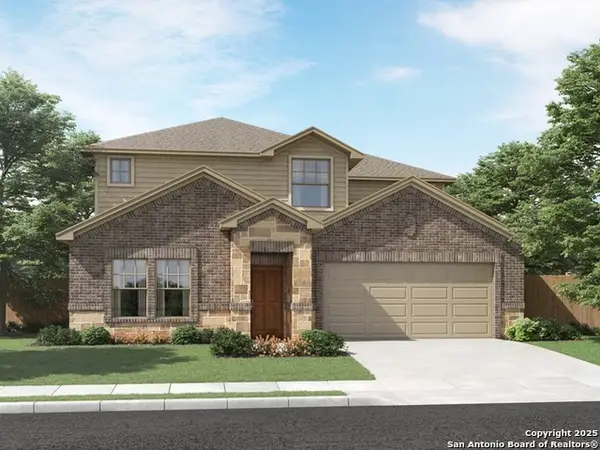 $479,020Active4 beds 3 baths2,736 sq. ft.
$479,020Active4 beds 3 baths2,736 sq. ft.5489 Mcbride, Cibolo, TX 78108
MLS# 1924241Listed by: MERITAGE HOMES REALTY - New
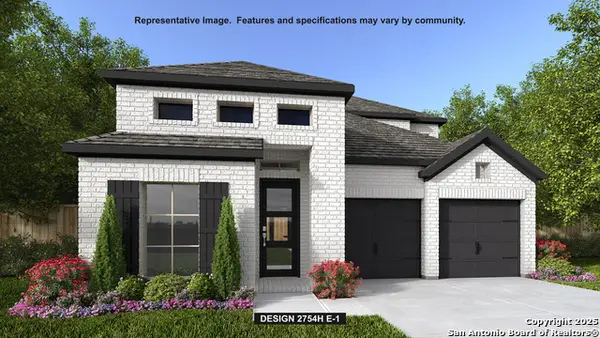 $610,900Active4 beds 3 baths2,754 sq. ft.
$610,900Active4 beds 3 baths2,754 sq. ft.4789 Terrel Point, Schertz, TX 78108
MLS# 1924190Listed by: PERRY HOMES REALTY, LLC - New
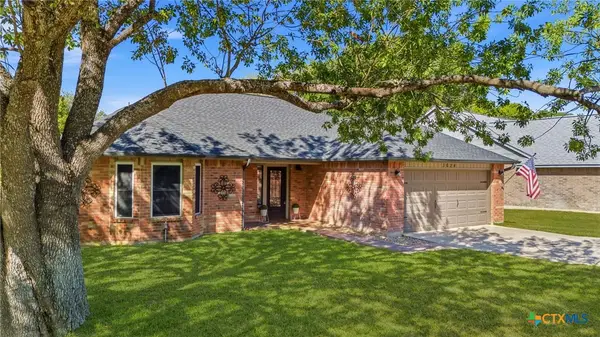 $349,000Active3 beds 2 baths1,796 sq. ft.
$349,000Active3 beds 2 baths1,796 sq. ft.3624 Fox Run, Schertz, TX 78108
MLS# 598205Listed by: BHHS DON JOHNSON REALTORS - NB - New
 $389,900Active3 beds 2 baths1,970 sq. ft.
$389,900Active3 beds 2 baths1,970 sq. ft.5122 Village Park, Schertz, TX 78154
MLS# 1924079Listed by: PATRIOT REALTY - New
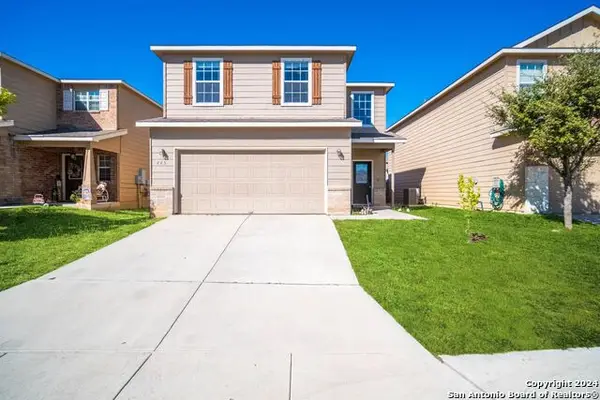 $249,990Active3 beds 3 baths1,836 sq. ft.
$249,990Active3 beds 3 baths1,836 sq. ft.445 Auburn Park, Schertz, TX 78154
MLS# 1924059Listed by: EXP REALTY - New
 $279,900Active4 beds 3 baths2,252 sq. ft.
$279,900Active4 beds 3 baths2,252 sq. ft.3324 Windway Crk, Schertz, TX 78154
MLS# 1924007Listed by: REALTY NATION
