4231 Hansford Way, Schertz, TX 78108
Local realty services provided by:ERA Colonial Real Estate
4231 Hansford Way,Schertz, TX 78108
$649,990
- 4 Beds
- 4 Baths
- 2,872 sq. ft.
- Single family
- Pending
Listed by:dayton schrader(210) 757-9785, dayton@theschradergroup.com
Office:exp realty
MLS#:1867650
Source:SABOR
Price summary
- Price:$649,990
- Price per sq. ft.:$226.32
- Monthly HOA dues:$96
About this home
Welcome to your new home in the beautiful master planned community of Homestead! This is the amazing Hideaway model floorplan and it is stunning both inside and out! It boasts 4 beds and 4 full baths , a study, second living area, and a three car garage. Pull up to your very modern, elegant front exterior boasting stone stucco and brick! When you enter the home you will instantly fall in love with the sweeping 14 foot ceilings as well as the massive open concept of this one story ranch style home that boasts over 2800 square feet. There are gorgeous custom floors as well as upgraded counters, countertops, a freestanding tub and upgraded walk in shower in the primary suite as well as a cathedral bowed window wall and so much more. This home is truly a must see. This community features a swimming pool, splash pad,, a private fitness center, as well as a pavilion for gatherings and social events! This floorplan is truly one of a kind! Schedule your visit today!
Contact an agent
Home facts
- Year built:2025
- Listing ID #:1867650
- Added:151 day(s) ago
- Updated:October 10, 2025 at 07:19 AM
Rooms and interior
- Bedrooms:4
- Total bathrooms:4
- Full bathrooms:4
- Living area:2,872 sq. ft.
Heating and cooling
- Cooling:One Central
- Heating:Central, Natural Gas
Structure and exterior
- Roof:Composition
- Year built:2025
- Building area:2,872 sq. ft.
- Lot area:0.22 Acres
Schools
- High school:Byron Steele High
- Middle school:Dobie J. Frank
- Elementary school:John A Sippel
Utilities
- Water:City
- Sewer:City
Finances and disclosures
- Price:$649,990
- Price per sq. ft.:$226.32
- Tax amount:$2 (2025)
New listings near 4231 Hansford Way
- New
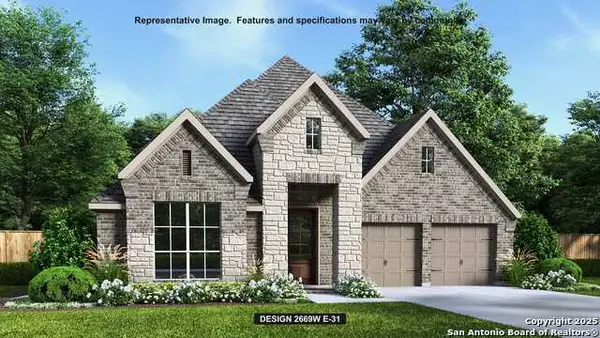 $692,900Active4 beds 4 baths2,669 sq. ft.
$692,900Active4 beds 4 baths2,669 sq. ft.3121 Bee Hill, Schertz, TX 78108
MLS# 1915462Listed by: PERRY HOMES REALTY, LLC - New
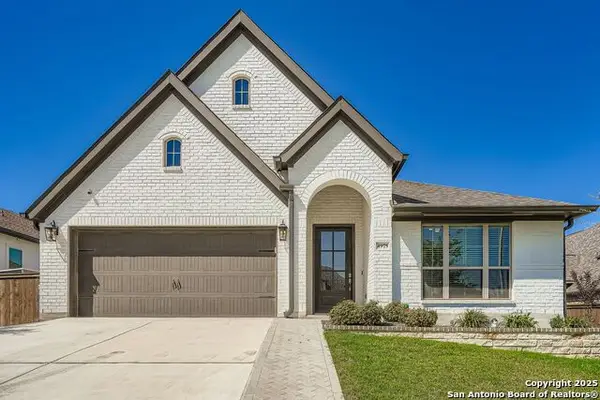 $550,000Active4 beds 3 baths2,439 sq. ft.
$550,000Active4 beds 3 baths2,439 sq. ft.4975 Winkler Trail, Schertz, TX 78108
MLS# 1915435Listed by: KELLER WILLIAMS LEGACY 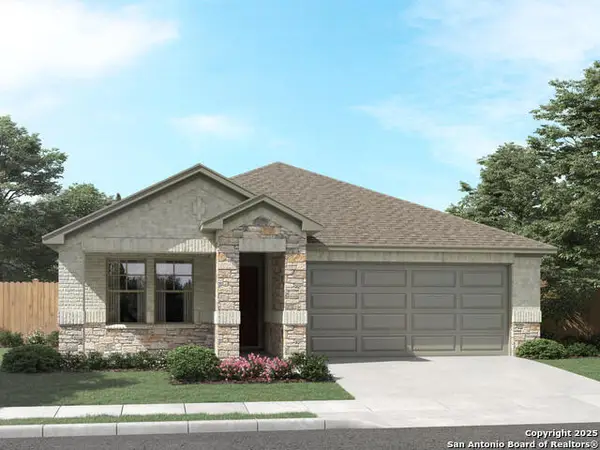 $374,990Pending4 beds 2 baths1,738 sq. ft.
$374,990Pending4 beds 2 baths1,738 sq. ft.12730 Horizon Crest, Schertz, TX 78154
MLS# 1915389Listed by: MERITAGE HOMES REALTY- New
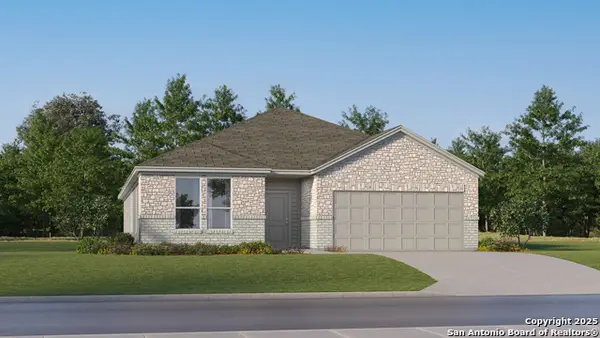 $378,999Active4 beds 3 baths2,302 sq. ft.
$378,999Active4 beds 3 baths2,302 sq. ft.5517 Paschal Park, New Braunfels, TX 78132
MLS# 1915383Listed by: MARTI REALTY GROUP - New
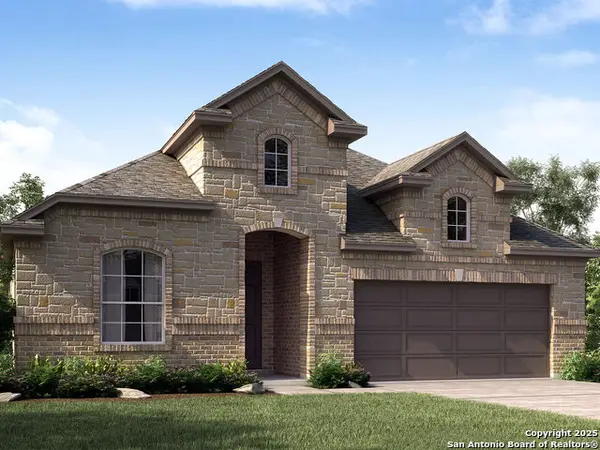 $463,300Active4 beds 3 baths2,295 sq. ft.
$463,300Active4 beds 3 baths2,295 sq. ft.9307 Quail Crest Drive, Schertz, TX 78154
MLS# 1915393Listed by: MERITAGE HOMES REALTY - New
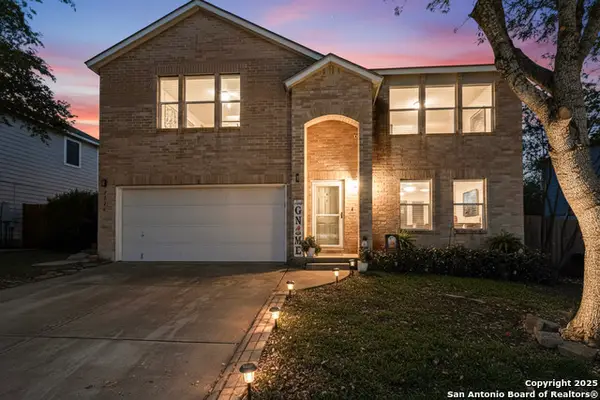 $329,000Active4 beds 3 baths2,690 sq. ft.
$329,000Active4 beds 3 baths2,690 sq. ft.3324 Sherwin Dr., Cibolo, TX 78108
MLS# 1915310Listed by: BETTER HOMES AND GARDENS WINANS - Open Sun, 11am to 4pmNew
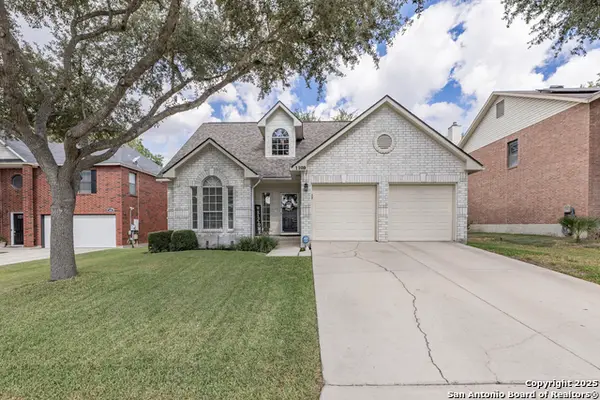 $329,000Active3 beds 3 baths2,085 sq. ft.
$329,000Active3 beds 3 baths2,085 sq. ft.1109 Arbor Dawn, Schertz, TX 78154
MLS# 1915221Listed by: OPTION ONE REAL ESTATE - New
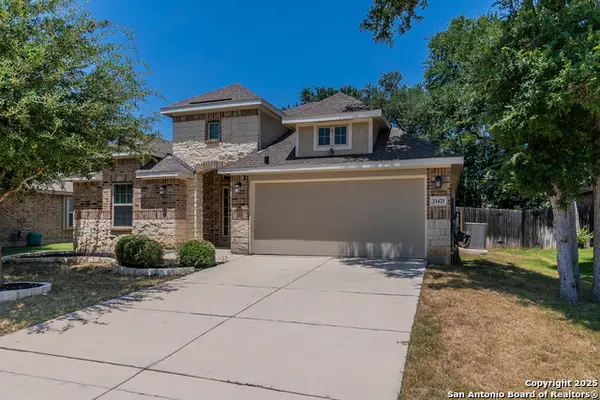 $399,900Active4 beds 3 baths2,368 sq. ft.
$399,900Active4 beds 3 baths2,368 sq. ft.11425 Holly Frst, Schertz, TX 78154
MLS# 1915082Listed by: OFFERPAD BROKERAGE, LLC - New
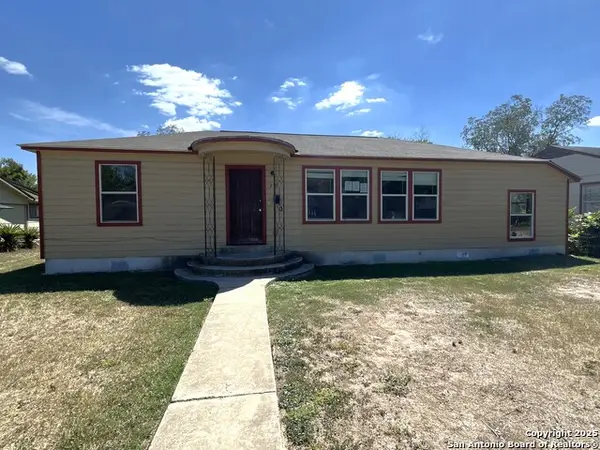 $150,000Active3 beds 2 baths1,440 sq. ft.
$150,000Active3 beds 2 baths1,440 sq. ft.210 Aero, Schertz, TX 78154
MLS# 1914841Listed by: TC AUSTIN RESIDENTIAL GROUP - New
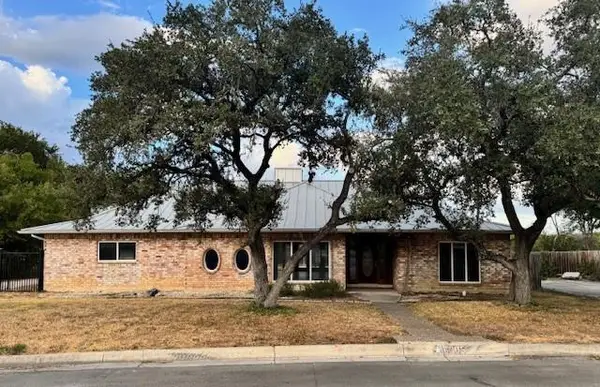 $440,000Active4 beds 3 baths2,888 sq. ft.
$440,000Active4 beds 3 baths2,888 sq. ft.6005 Covers Cv, New Braunfels, TX 78132
MLS# 3358157Listed by: KH PROPERTY
