4548 Yoakum Valley, Schertz, TX 78108
Local realty services provided by:ERA Brokers Consolidated
4548 Yoakum Valley,Schertz, TX 78108
$566,990
- 3 Beds
- 6 Baths
- 2,726 sq. ft.
- Single family
- Active
Listed by: dayton schrader(210) 757-9785, dayton@theschradergroup.com
Office: exp realty
MLS#:1844561
Source:LERA
Price summary
- Price:$566,990
- Price per sq. ft.:$207.99
- Monthly HOA dues:$96
About this home
The Augusta ll Elevation B in the Homestead community is indeed a captivating home that seamlessly blends farmhouse charm with contemporary amenities. The home showcases a delightful farmhouse style, highlighted by a combination of brick and board and a batten front exterior, complemented by a spacious front porch. Upon entering through the grand 8-foot front door, you are greeted by a long foyer that emphasizes the spaciousness and welcoming atmosphere of the home. It includes 2 sizable bedrooms, perfect for accommodating family or guests, along with a large study that offers additional storage space with a useful closet. The heart of the home unfolds into a large living area flooded with natural light streaming in through abundant windows, creating a bright and airy ambiance. The kitchen boasts an expansive quartz island that overlooks the living space. It is equipped with a built-in oven, gas cooktop, and provides ample storage in the walk-in pantry, catering to both culinary needs and entertainment. The primary bedroom offers a double vanity, oversized shower, and a generously sized primary closet, combining luxury and practicality seamlessly. Visit your dream home today!
Contact an agent
Home facts
- Year built:2025
- Listing ID #:1844561
- Added:354 day(s) ago
- Updated:February 10, 2026 at 04:12 AM
Rooms and interior
- Bedrooms:3
- Total bathrooms:6
- Full bathrooms:3
- Half bathrooms:3
- Living area:2,726 sq. ft.
Heating and cooling
- Cooling:One Central
- Heating:Central, Natural Gas
Structure and exterior
- Roof:Composition
- Year built:2025
- Building area:2,726 sq. ft.
- Lot area:0.28 Acres
Schools
- High school:Byron Steele High
- Middle school:Dobie J. Frank
- Elementary school:John A Sippel
Utilities
- Water:City
- Sewer:City
Finances and disclosures
- Price:$566,990
- Price per sq. ft.:$207.99
- Tax amount:$2 (2024)
New listings near 4548 Yoakum Valley
- Open Fri, 3 to 5pmNew
 $218,900Active3 beds 2 baths1,401 sq. ft.
$218,900Active3 beds 2 baths1,401 sq. ft.3441 Whisper Manor, Schertz, TX 78108
MLS# 1940715Listed by: LPT REALTY, LLC - New
 $415,000Active4 beds 3 baths2,628 sq. ft.
$415,000Active4 beds 3 baths2,628 sq. ft.4513 Horseshoe, Schertz, TX 78154
MLS# 1940637Listed by: COLDWELL BANKER D'ANN HARPER - New
 $296,000Active3 beds 3 baths2,114 sq. ft.
$296,000Active3 beds 3 baths2,114 sq. ft.2977 Ashwood, Schertz, TX 78108
MLS# 1940519Listed by: OPENDOOR BROKERAGE, LLC - New
 $359,000Active4 beds 3 baths3,157 sq. ft.
$359,000Active4 beds 3 baths3,157 sq. ft.2913 Cottonwood Dr, Schertz, TX 78154
MLS# 1940313Listed by: KELLER WILLIAMS HERITAGE - New
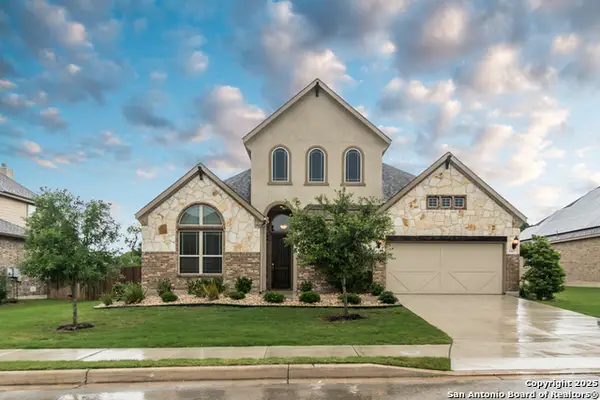 $530,000Active4 beds 3 baths3,095 sq. ft.
$530,000Active4 beds 3 baths3,095 sq. ft.11617 Cypress Barn, Schertz, TX 78154
MLS# 1940297Listed by: RE/MAX PREFERRED, REALTORS - New
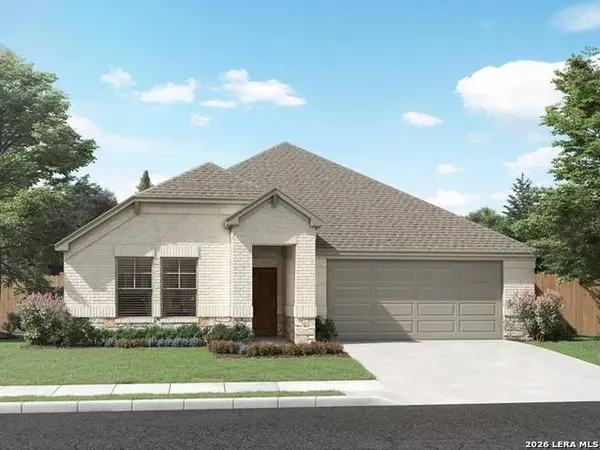 $360,210Active3 beds 3 baths2,100 sq. ft.
$360,210Active3 beds 3 baths2,100 sq. ft.560 Shelton Pass, Cibolo, TX 78108
MLS# 1940182Listed by: MERITAGE HOMES REALTY - New
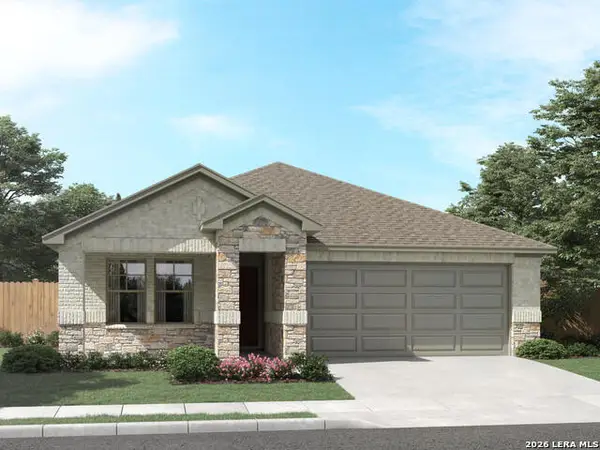 $362,990Active4 beds 2 baths1,738 sq. ft.
$362,990Active4 beds 2 baths1,738 sq. ft.12728 Laguna Crest, Schertz, TX 78154
MLS# 1940184Listed by: MERITAGE HOMES REALTY - New
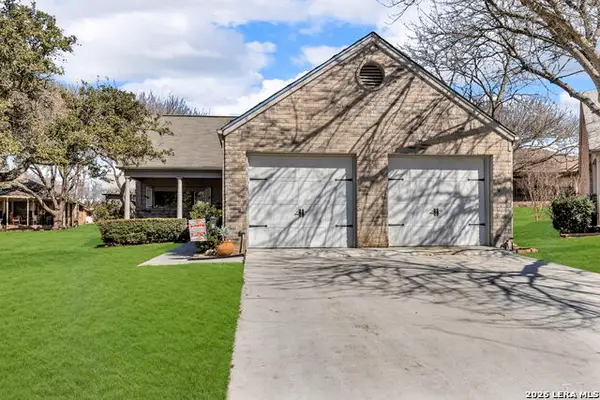 $250,000Active2 beds 2 baths1,137 sq. ft.
$250,000Active2 beds 2 baths1,137 sq. ft.3852 Greenridge, Schertz, TX 78108
MLS# 1939844Listed by: EPIQUE REALTY LLC - New
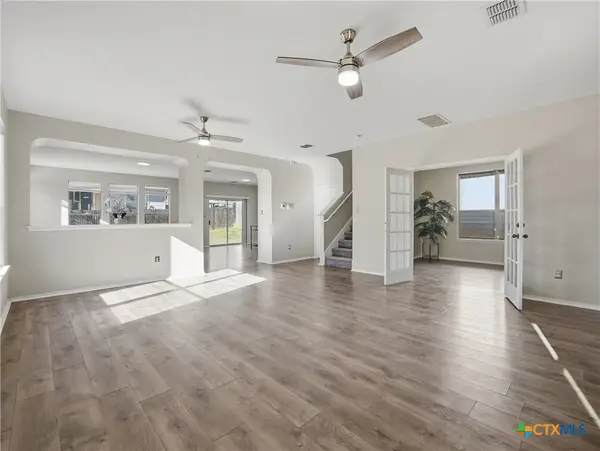 $272,450Active3 beds 3 baths2,405 sq. ft.
$272,450Active3 beds 3 baths2,405 sq. ft.5744 Columbia Drive, Schertz, TX 78154
MLS# 603948Listed by: CENTURY 21 RIVER & RIDGE - New
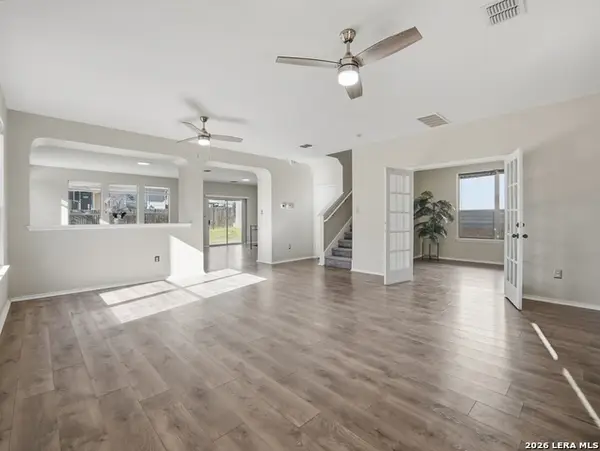 $272,450Active3 beds 3 baths2,405 sq. ft.
$272,450Active3 beds 3 baths2,405 sq. ft.5744 Columbia, Schertz, TX 78154
MLS# 1939730Listed by: CENTURY 21 RIVER & RIDGE

