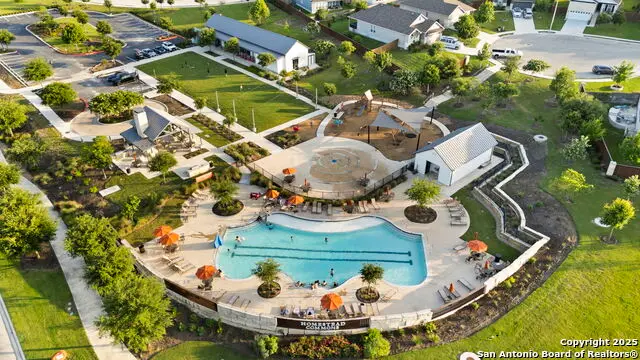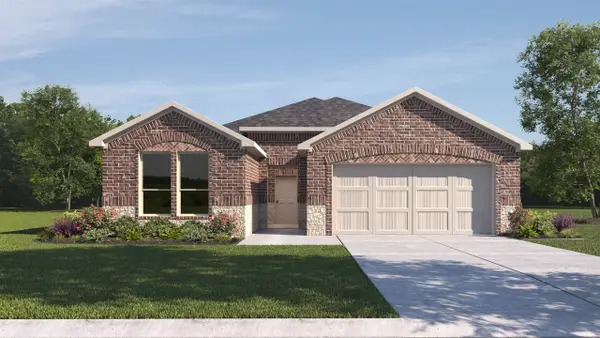5034 Winkler Trl, Schertz, TX 78108
Local realty services provided by:ERA EXPERTS



Upcoming open houses
- Fri, Aug 2202:00 pm - 04:00 pm
- Sat, Aug 2302:00 pm - 04:00 pm
Listed by:melisa fitchett(210) 931-5631, mfitchett@cbharper.com
Office:coldwell banker d'ann harper
MLS#:1877326
Source:SABOR
Price summary
- Price:$464,000
- Price per sq. ft.:$186.65
- Monthly HOA dues:$101
About this home
This is hands-down the best value in the neighborhood - and it comes with a premium greenbelt lot and no neighbor on one side for added privacy! Welcome to 5034 Winkler Trail, a like-new, beautifully designed 4 bedroom, 3 full bathroom one-story home nestled on a premium lot in the highly sought-after Homestead master-planned community. Built by Scott Felder Homes, this thoughtfully upgraded residence offers both style and privacy. Checkout the peaceful views from the living room, dining, kitchen and primary bedroom. A grand gallery-style entry with soaring ceilings leads to three spacious secondary bedrooms and a versatile flex room-currently used as a playroom with a custom closet. This space can easily function as a study, craft room, media room, or formal dining area. The primary suite is a true retreat with a 2' bump out for added space, a luxurious en-suite bathroom featuring a frameless glass shower, and a dual vanity. The heart of the home opens up to an upgraded covered patio with 4-panel sliding doors-perfectly framing scenic views of the Texas Hill Country and offering a quiet, private outdoor living space. Additional highlights include 8-foot doors throughout, a 2' bump out in the dining area, and an oversized 2-car garage with direct access to the backyard. This exceptional property combines luxury, privacy, and a prime location-ready to welcome you home.
Contact an agent
Home facts
- Year built:2019
- Listing Id #:1877326
- Added:62 day(s) ago
- Updated:August 21, 2025 at 01:42 PM
Rooms and interior
- Bedrooms:4
- Total bathrooms:3
- Full bathrooms:3
- Living area:2,486 sq. ft.
Heating and cooling
- Cooling:One Central
- Heating:Central, Heat Pump, Natural Gas
Structure and exterior
- Roof:Composition
- Year built:2019
- Building area:2,486 sq. ft.
- Lot area:0.19 Acres
Schools
- High school:Byron Steele High
- Middle school:Dobie J. Frank
- Elementary school:John A Sippel
Utilities
- Water:Water System
- Sewer:Sewer System
Finances and disclosures
- Price:$464,000
- Price per sq. ft.:$186.65
- Tax amount:$10,500 (2024)
New listings near 5034 Winkler Trl
- New
 $250,000Active4 beds 2 baths1,636 sq. ft.
$250,000Active4 beds 2 baths1,636 sq. ft.3325 Orth Ave, Schertz, TX 78108
MLS# 1894628Listed by: EXQUISITE PROPERTIES, LLC - New
 $448,999Active4 beds 3 baths2,377 sq. ft.
$448,999Active4 beds 3 baths2,377 sq. ft.1244 Fox Wing Way, New Braunfels, TX 78132
MLS# 1894587Listed by: MARTI REALTY GROUP - New
 $401,199Active4 beds 3 baths2,302 sq. ft.
$401,199Active4 beds 3 baths2,302 sq. ft.1232 Fox Wing Way, New Braunfels, TX 78132
MLS# 1894592Listed by: MARTI REALTY GROUP - New
 $350,000Active3 beds 3 baths1,902 sq. ft.
$350,000Active3 beds 3 baths1,902 sq. ft.2717 Poplar Grove, Schertz, TX 78154
MLS# 1891618Listed by: DAVID KARRAS REAL ESTATE SOLUTIONS - New
 $258,000Active3 beds 2 baths1,510 sq. ft.
$258,000Active3 beds 2 baths1,510 sq. ft.6017 Scenic Links, Schertz, TX 78108
MLS# 1894533Listed by: KELLER WILLIAMS LEGACY - New
 $217,000Active2 beds 2 baths1,687 sq. ft.
$217,000Active2 beds 2 baths1,687 sq. ft.3917 Pecan Ct, Schertz, TX 78108
MLS# 1894458Listed by: RE/MAX NORTH-SAN ANTONIO - New
 $453,990Active4 beds 4 baths2,522 sq. ft.
$453,990Active4 beds 4 baths2,522 sq. ft.12837 Red Apple Rd., Schertz, TX 78108
MLS# 1894407Listed by: EXP REALTY - New
 $440,888Active5 beds 3 baths3,305 sq. ft.
$440,888Active5 beds 3 baths3,305 sq. ft.3100 Harrison Oaks, Schertz, TX 78108
MLS# 1894373Listed by: MISSION REAL ESTATE GROUP - New
 $535,000Active4 beds 3 baths2,990 sq. ft.
$535,000Active4 beds 3 baths2,990 sq. ft.11626 Klondike, Schertz, TX 78154
MLS# 1894326Listed by: MV PROPERTIES - New
 $369,490Active4 beds 2 baths1,960 sq. ft.
$369,490Active4 beds 2 baths1,960 sq. ft.2077 Marble Drive, Royse City, TX 75189
MLS# 21038427Listed by: JEANETTE ANDERSON REAL ESTATE
