520 Foxford Run Dr, Schertz, TX 78108
Local realty services provided by:ERA Colonial Real Estate
520 Foxford Run Dr,Schertz, TX 78108
$310,000
- 3 Beds
- 3 Baths
- 2,152 sq. ft.
- Single family
- Active
Listed by:sara mccaffrey(210) 385-1197, sara@sshre.net
Office:southern style hospitality real estate
MLS#:1873359
Source:SABOR
Price summary
- Price:$310,000
- Price per sq. ft.:$144.05
- Monthly HOA dues:$39.33
About this home
Welcome Home! This home truly has it all. 2 gorgeous oak trees greet you that provide a beautiful canopy in the front yard. New Alder solid wood front door installed 2024. Through that front door are beautiful wood laminate floors, high ceilings, and an office with French doors. A perfectly situated living room with a fireplace covered in stacked quartz, a custom black cypress mantel and electric has been run behind the wall ready for a mounted tv. The kitchen is open to the breakfast area and living room, plenty of cabinets for storage and even a desk area for kids to do their homework and still be close to see what's cooking for dinner. Single basin composite kitchen sink right under a window to look out into the backyard. All stainless steel appliances along with a refrigerator that conveys and a walk-in pantry. The entire interior of house was painted along with new carpet in 2025. All bedrooms upstairs and a large gameroom, which allows for either parents or kids to get away from the main living space downstairs to watch a movie or Sunday football. The backyard has a covered patio, as well as an extended concrete patio. Another mature oak tree provides a large canopy for the backyard and is ready for just the perfect swing. A Ginkgo Biloba tree is in perfect view from the kitchen window and the leaves turn the most beautiful yellow in the fall. Enjoy a true sense of community in this neighborhood. Walk to Sippel Elementary and enjoy the neighborhood pool, 2 playgrounds, jogging/bike trails. Just outside of San Antonio and down the road from New Braunfels, which is home to Wurstfest, the world famous waterpark Schlittererbahn, parades, and tubing on the Guadalupe and Comal River. Less than 10 miles to Randolph AFB. A short commute to the Forum Shopping Center, H-E-B plus!, EVO Entertainment, Santiko's Movie Theatre, and downtown Cibolo to enjoy restaurants and shopping.
Contact an agent
Home facts
- Year built:2005
- Listing ID #:1873359
- Added:131 day(s) ago
- Updated:October 10, 2025 at 01:44 PM
Rooms and interior
- Bedrooms:3
- Total bathrooms:3
- Full bathrooms:2
- Half bathrooms:1
- Living area:2,152 sq. ft.
Heating and cooling
- Cooling:One Central
- Heating:Central, Electric
Structure and exterior
- Roof:Composition
- Year built:2005
- Building area:2,152 sq. ft.
- Lot area:0.14 Acres
Schools
- High school:Byron Steele High
- Middle school:Dobie J. Frank
- Elementary school:John A Sippel
Utilities
- Water:Water System
Finances and disclosures
- Price:$310,000
- Price per sq. ft.:$144.05
- Tax amount:$5,079 (2025)
New listings near 520 Foxford Run Dr
- New
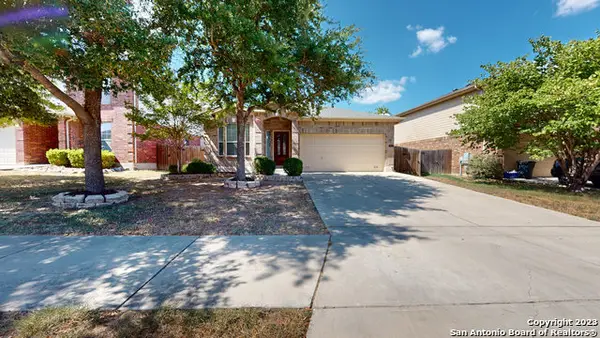 $285,000Active3 beds 2 baths1,745 sq. ft.
$285,000Active3 beds 2 baths1,745 sq. ft.2617 Crusader, Schertz, TX 78108
MLS# 1915706Listed by: JUST FOCUS REAL ESTATE - New
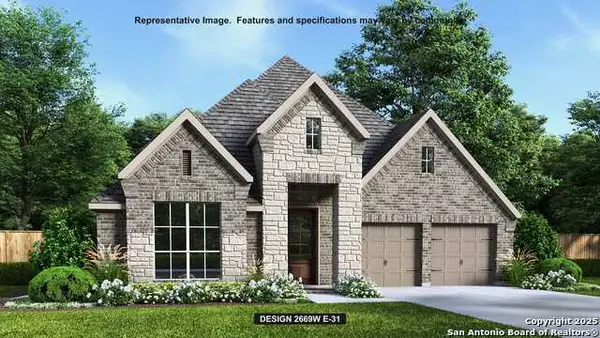 $692,900Active4 beds 4 baths2,669 sq. ft.
$692,900Active4 beds 4 baths2,669 sq. ft.3121 Bee Hill, Schertz, TX 78108
MLS# 1915462Listed by: PERRY HOMES REALTY, LLC - New
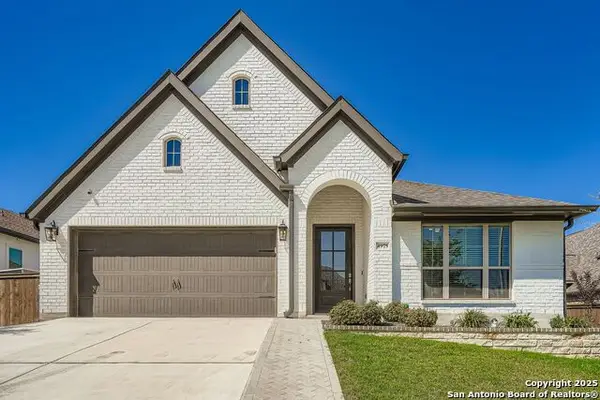 $550,000Active4 beds 3 baths2,439 sq. ft.
$550,000Active4 beds 3 baths2,439 sq. ft.4975 Winkler Trail, Schertz, TX 78108
MLS# 1915435Listed by: KELLER WILLIAMS LEGACY 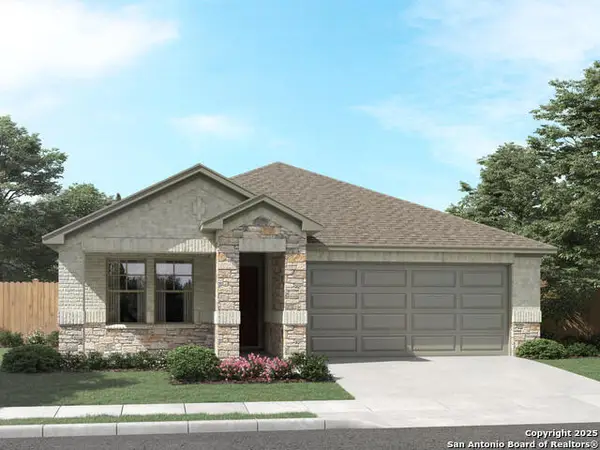 $374,990Pending4 beds 2 baths1,738 sq. ft.
$374,990Pending4 beds 2 baths1,738 sq. ft.12730 Horizon Crest, Schertz, TX 78154
MLS# 1915389Listed by: MERITAGE HOMES REALTY- New
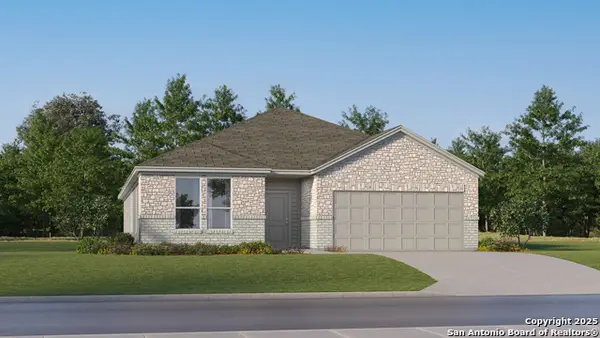 $378,999Active4 beds 3 baths2,302 sq. ft.
$378,999Active4 beds 3 baths2,302 sq. ft.5517 Paschal Park, New Braunfels, TX 78132
MLS# 1915383Listed by: MARTI REALTY GROUP - New
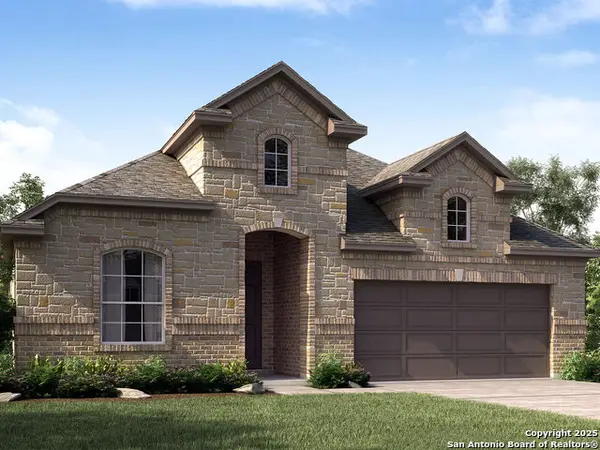 $463,300Active4 beds 3 baths2,295 sq. ft.
$463,300Active4 beds 3 baths2,295 sq. ft.9307 Quail Crest Drive, Schertz, TX 78154
MLS# 1915393Listed by: MERITAGE HOMES REALTY - New
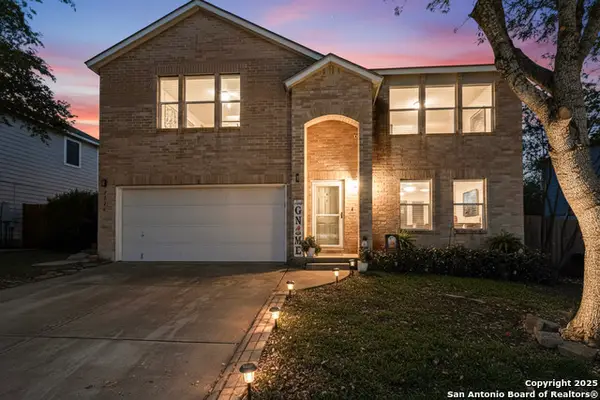 $329,000Active4 beds 3 baths2,690 sq. ft.
$329,000Active4 beds 3 baths2,690 sq. ft.3324 Sherwin Dr., Cibolo, TX 78108
MLS# 1915310Listed by: BETTER HOMES AND GARDENS WINANS - Open Sun, 11am to 4pmNew
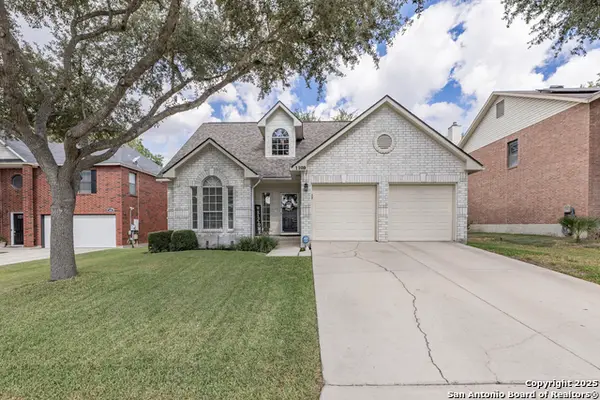 $329,000Active3 beds 3 baths2,085 sq. ft.
$329,000Active3 beds 3 baths2,085 sq. ft.1109 Arbor Dawn, Schertz, TX 78154
MLS# 1915221Listed by: OPTION ONE REAL ESTATE - New
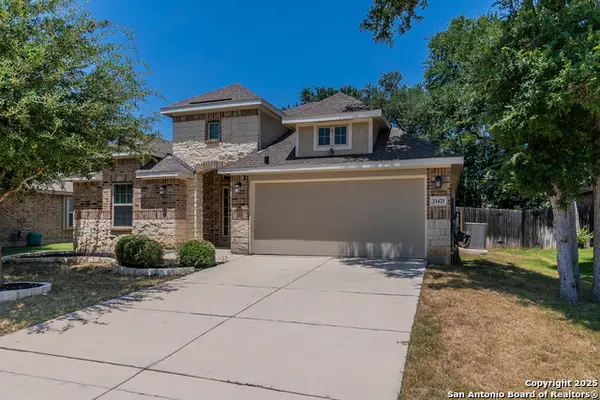 $399,900Active4 beds 3 baths2,368 sq. ft.
$399,900Active4 beds 3 baths2,368 sq. ft.11425 Holly Frst, Schertz, TX 78154
MLS# 1915082Listed by: OFFERPAD BROKERAGE, LLC - New
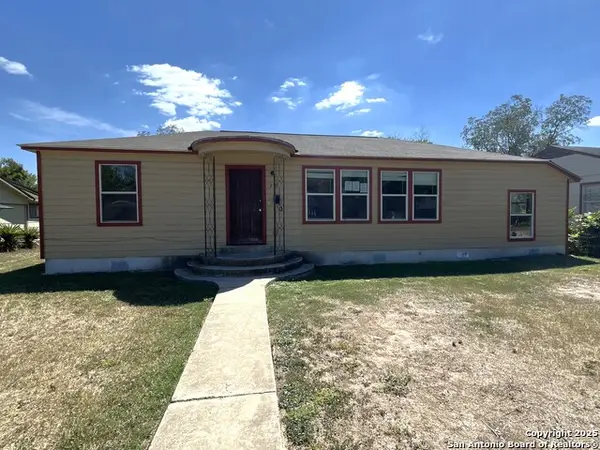 $150,000Active3 beds 2 baths1,440 sq. ft.
$150,000Active3 beds 2 baths1,440 sq. ft.210 Aero, Schertz, TX 78154
MLS# 1914841Listed by: TC AUSTIN RESIDENTIAL GROUP
