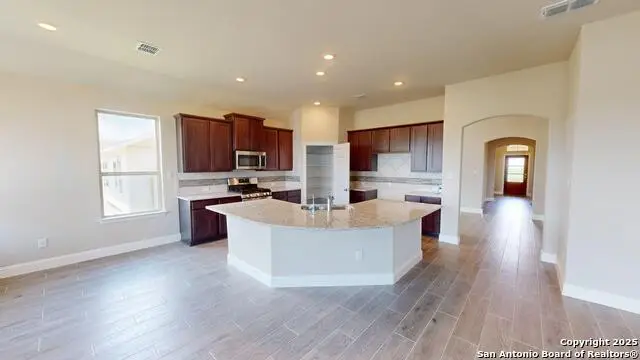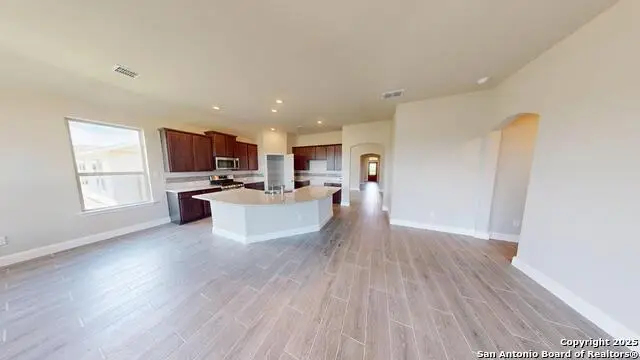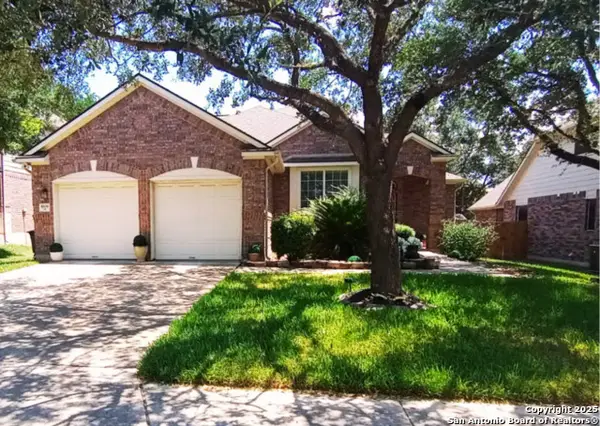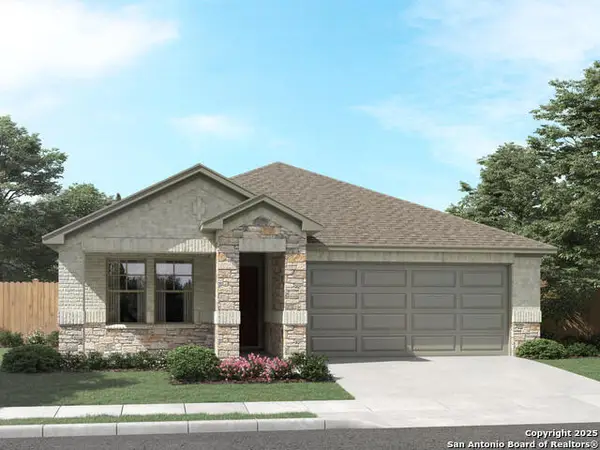5209 Pinder Way, Schertz, TX 78124
Local realty services provided by:ERA EXPERTS



5209 Pinder Way,Schertz, TX 78124
$514,680
- 3 Beds
- 3 Baths
- 2,359 sq. ft.
- Single family
- Active
Listed by:teresa zepeda(210) 387-2584, terryz1158@gmail.com
Office:keller williams heritage
MLS#:1864233
Source:SABOR
Price summary
- Price:$514,680
- Price per sq. ft.:$218.18
- Monthly HOA dues:$36.67
About this home
Experience Affordable Luxury in Parklands Estates Nestled in the serene and ideally located Parklands Estates, this charming 3-bedroom, 2.5-bath residence-The Pinehurst by Bellaire Homes-showcases a perfect harmony of comfort, style, and functionality. Renowned for delivering affordable luxury, Bellaire Homes brings thoughtful design and quality craftsmanship to every corner of this home. The moment you step through the grand, gallery-style entryway with its soaring ceilings, you're greeted by timeless elegance and modern convenience. The home is adorned with a robust suite of standard features and thoughtfully selected upgrades that elevate both style and livability. Additional highlights include: -Spacious 3-car garage offering ample parking and storage space -Open-concept living areas ideal for entertaining -Tasteful finishes throughout that reflect quality and sophistication Whether you're enjoying peaceful moments at home or entertaining guests, The Pinehurst is designed to meet your every need in a setting that feels both refined and welcoming. Photos are of this plan not actual home.
Contact an agent
Home facts
- Year built:2025
- Listing Id #:1864233
- Added:62 day(s) ago
- Updated:August 12, 2025 at 03:43 PM
Rooms and interior
- Bedrooms:3
- Total bathrooms:3
- Full bathrooms:2
- Half bathrooms:1
- Living area:2,359 sq. ft.
Heating and cooling
- Cooling:One Central
- Heating:Central, Natural Gas
Structure and exterior
- Roof:Composition
- Year built:2025
- Building area:2,359 sq. ft.
- Lot area:0.16 Acres
Schools
- High school:Davenport
- Middle school:Danville Middle School
- Elementary school:Garden Ridge
Utilities
- Water:Water System
- Sewer:Sewer System
Finances and disclosures
- Price:$514,680
- Price per sq. ft.:$218.18
New listings near 5209 Pinder Way
- New
 $284,990Active4 beds 3 baths1,994 sq. ft.
$284,990Active4 beds 3 baths1,994 sq. ft.820 King Eider, Adkins, TX 78101
MLS# 1892546Listed by: CA & COMPANY, REALTORS - New
 $416,349Active5 beds 3 baths2,539 sq. ft.
$416,349Active5 beds 3 baths2,539 sq. ft.631 Fluted Shoals, Cibolo, TX 78108
MLS# 1892554Listed by: KELLER WILLIAMS HERITAGE - New
 $369,849Active3 beds 2 baths1,650 sq. ft.
$369,849Active3 beds 2 baths1,650 sq. ft.639 Fluted Shoals, Cibolo, TX 78108
MLS# 1892516Listed by: KELLER WILLIAMS HERITAGE - New
 $420,849Active5 beds 4 baths2,323 sq. ft.
$420,849Active5 beds 4 baths2,323 sq. ft.643 Fluted Shoals, Cibolo, TX 78108
MLS# 1892528Listed by: KELLER WILLIAMS HERITAGE - New
 $388,349Active4 beds 2 baths1,901 sq. ft.
$388,349Active4 beds 2 baths1,901 sq. ft.635 Fluted Shoals, Cibolo, TX 78108
MLS# 1892506Listed by: KELLER WILLIAMS HERITAGE - New
 $565,000Active4 beds 3 baths3,520 sq. ft.
$565,000Active4 beds 3 baths3,520 sq. ft.9909 Arches Valley, Schertz, TX 78154
MLS# 1892475Listed by: REAL BROKER, LLC - New
 $445,000Active3 beds 2 baths2,056 sq. ft.
$445,000Active3 beds 2 baths2,056 sq. ft.3413 Foxbriar, Schertz, TX 78108
MLS# 1892492Listed by: THE AGENCY TEXAS, INC. - New
 $550,000Active4 beds 4 baths2,882 sq. ft.
$550,000Active4 beds 4 baths2,882 sq. ft.11812 Field Bend, Selma, TX 78154
MLS# 1892476Listed by: LEVI RODGERS REAL ESTATE GROUP - New
 $409,000Active4 beds 3 baths2,670 sq. ft.
$409,000Active4 beds 3 baths2,670 sq. ft.1008 Oak Ridge, Schertz, TX 78154
MLS# 1892460Listed by: EXP REALTY - New
 $384,990Active4 beds 2 baths1,738 sq. ft.
$384,990Active4 beds 2 baths1,738 sq. ft.12710 Horizon Crest, Schertz, TX 78154
MLS# 1892401Listed by: MERITAGE HOMES REALTY

