8008 Trail Grant, Schertz, TX 78154
Local realty services provided by:ERA Experts
8008 Trail Grant,Schertz, TX 78154
$432,990
- 3 Beds
- 3 Baths
- 2,640 sq. ft.
- Single family
- Active
Listed by: april maki(512) 894-8910, SanAntonio@brightlandhomesbrokerage.com
Office: brightland homes brokerage, llc.
MLS#:1881905
Source:LERA
Price summary
- Price:$432,990
- Price per sq. ft.:$164.01
- Monthly HOA dues:$85
About this home
The closest home to peace and privacy with a deeper lot and an expansive layout that feels the most open and serene. Upgraded Kitchen, Formal Dining, and Gameroom. Do not miss your chance to own this beautiful Magnolia floor plan by DRB Homes, located in the highly desirable Crossvine community. This well designed home features three bedrooms, two and a half bathrooms, and a spacious game room perfect for both relaxation and entertainment. Enter through an impressive eight foot front door into a welcoming foyer that sets the tone for the rest of the home. The upgraded kitchen includes stylish finishes, modern appliances, and an open layout that flows seamlessly into the living and dining areas. The owner's suite offers a peaceful retreat with a well appointed bathroom and a large closet. The additional living spaces provide flexibility for remote work, play, or hobbies. Set in a vibrant community known for its extensive trails, resort style amenities, and convenient location, this home offers both comfort and lifestyle. Schedule your private showing today and explore everything The Crossvine has to offer.
Contact an agent
Home facts
- Year built:2025
- Listing ID #:1881905
- Added:220 day(s) ago
- Updated:February 10, 2026 at 02:48 PM
Rooms and interior
- Bedrooms:3
- Total bathrooms:3
- Full bathrooms:2
- Half bathrooms:1
- Living area:2,640 sq. ft.
Heating and cooling
- Cooling:One Central
- Heating:Central, Electric
Structure and exterior
- Roof:Composition
- Year built:2025
- Building area:2,640 sq. ft.
- Lot area:0.14 Acres
Schools
- High school:Samuel Clemens
- Middle school:Corbett
- Elementary school:Rose Garden
Utilities
- Water:City
- Sewer:City, Sewer System
Finances and disclosures
- Price:$432,990
- Price per sq. ft.:$164.01
- Tax amount:$2 (2025)
New listings near 8008 Trail Grant
- Open Fri, 3 to 5pmNew
 $218,900Active3 beds 2 baths1,401 sq. ft.
$218,900Active3 beds 2 baths1,401 sq. ft.3441 Whisper Manor, Schertz, TX 78108
MLS# 1940715Listed by: LPT REALTY, LLC - New
 $415,000Active4 beds 3 baths2,628 sq. ft.
$415,000Active4 beds 3 baths2,628 sq. ft.4513 Horseshoe, Schertz, TX 78154
MLS# 1940637Listed by: COLDWELL BANKER D'ANN HARPER - New
 $296,000Active3 beds 3 baths2,114 sq. ft.
$296,000Active3 beds 3 baths2,114 sq. ft.2977 Ashwood, Schertz, TX 78108
MLS# 1940519Listed by: OPENDOOR BROKERAGE, LLC - New
 $359,000Active4 beds 3 baths3,157 sq. ft.
$359,000Active4 beds 3 baths3,157 sq. ft.2913 Cottonwood Dr, Schertz, TX 78154
MLS# 1940313Listed by: KELLER WILLIAMS HERITAGE - New
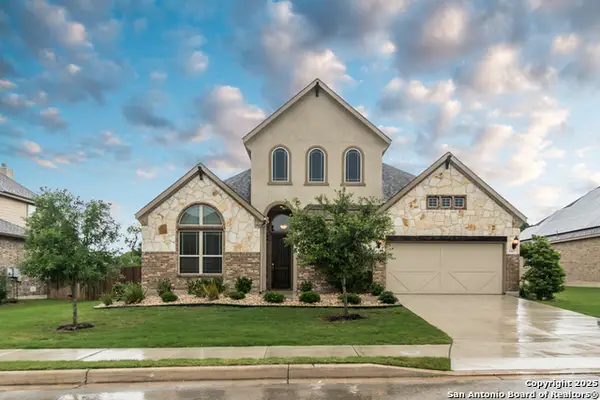 $530,000Active4 beds 3 baths3,095 sq. ft.
$530,000Active4 beds 3 baths3,095 sq. ft.11617 Cypress Barn, Schertz, TX 78154
MLS# 1940297Listed by: RE/MAX PREFERRED, REALTORS - New
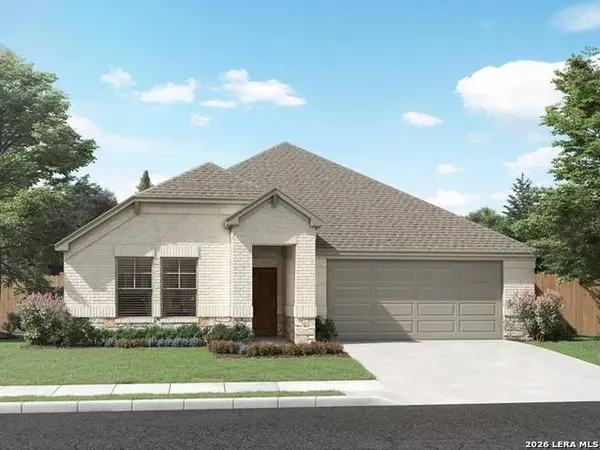 $360,210Active3 beds 3 baths2,100 sq. ft.
$360,210Active3 beds 3 baths2,100 sq. ft.560 Shelton Pass, Cibolo, TX 78108
MLS# 1940182Listed by: MERITAGE HOMES REALTY - New
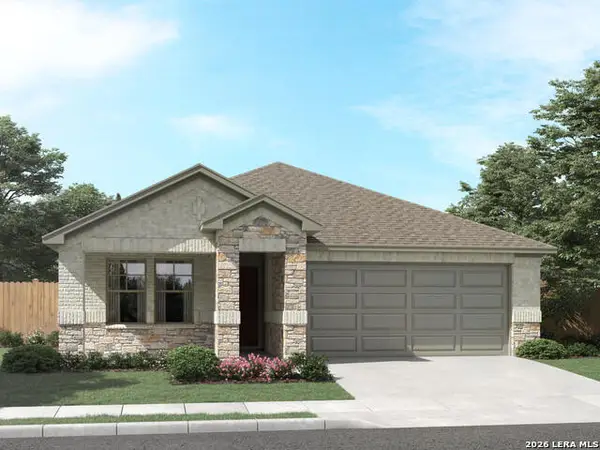 $362,990Active4 beds 2 baths1,738 sq. ft.
$362,990Active4 beds 2 baths1,738 sq. ft.12728 Laguna Crest, Schertz, TX 78154
MLS# 1940184Listed by: MERITAGE HOMES REALTY - New
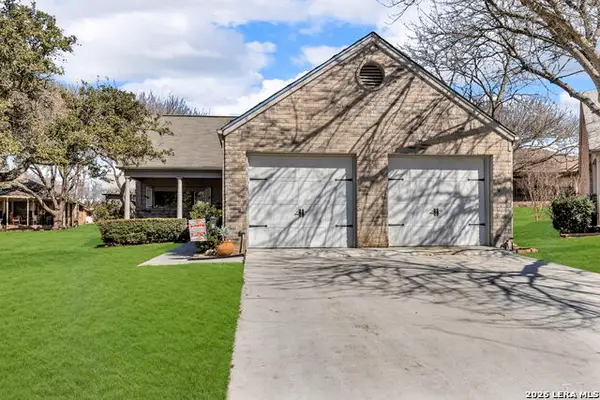 $250,000Active2 beds 2 baths1,137 sq. ft.
$250,000Active2 beds 2 baths1,137 sq. ft.3852 Greenridge, Schertz, TX 78108
MLS# 1939844Listed by: EPIQUE REALTY LLC - New
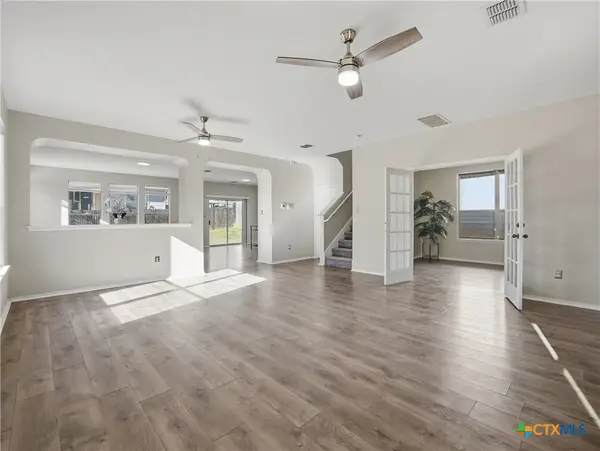 $272,450Active3 beds 3 baths2,405 sq. ft.
$272,450Active3 beds 3 baths2,405 sq. ft.5744 Columbia Drive, Schertz, TX 78154
MLS# 603948Listed by: CENTURY 21 RIVER & RIDGE - New
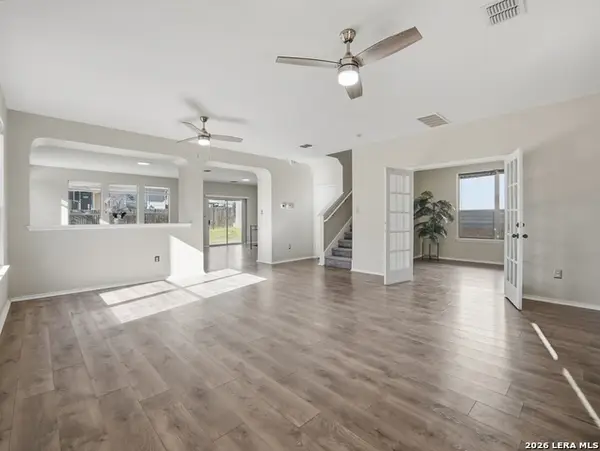 $272,450Active3 beds 3 baths2,405 sq. ft.
$272,450Active3 beds 3 baths2,405 sq. ft.5744 Columbia, Schertz, TX 78154
MLS# 1939730Listed by: CENTURY 21 RIVER & RIDGE

