307 S King Lake Road, Scroggins, TX 75480
Local realty services provided by:ERA Empower


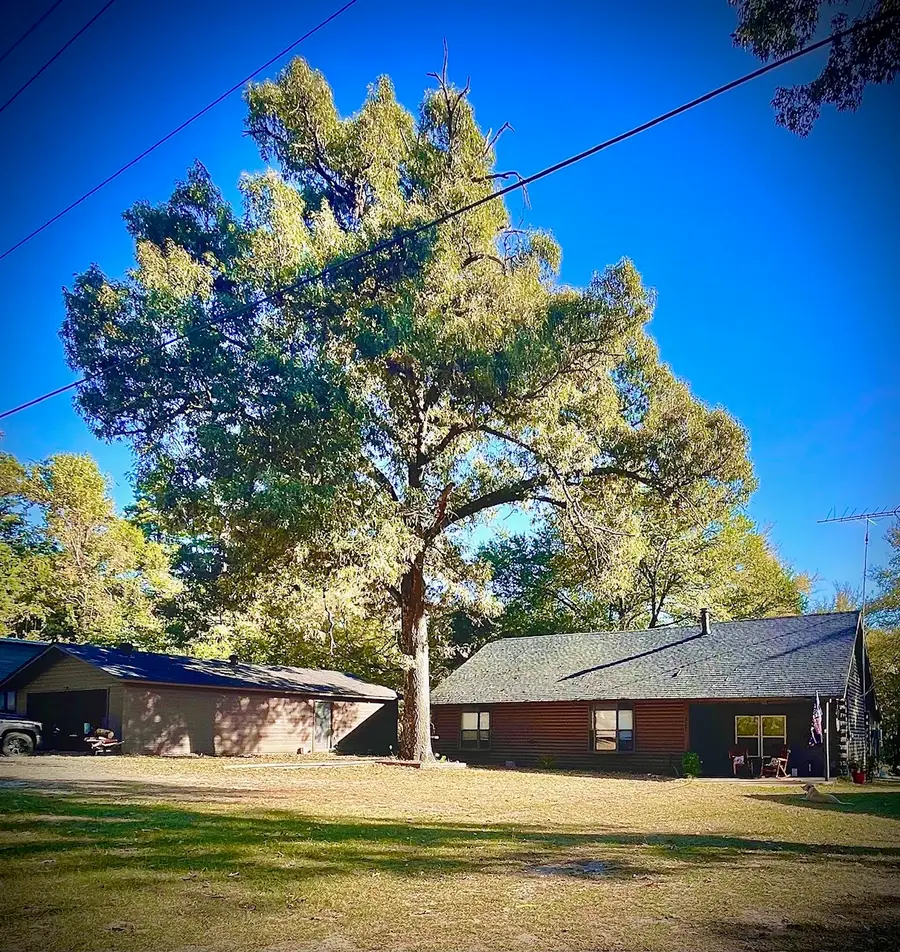
Listed by:shelley turner903-355-0505
Office:cross power real estate, llc.
MLS#:20848985
Source:GDAR
Price summary
- Price:$279,500
- Price per sq. ft.:$179.86
- Monthly HOA dues:$120
About this home
HIGHLY MOTIVATED SELLER SO BRING ALL OFFERS! SELLER FINANCING AVAILABLE with 10% down. Beautifully updated 4 bedroom 2.5 bath two-story log cabin on over one acre in a highly desirable gated lake community. Vaulted ceilings, gorgeous cedar walls, and exposed beams mixed with a modern flare of white walls and cedar molding. The 1,554 square feet open floor plan makes for a cozy but roomy living room with a wood burning fireplace surrounded by a beautiful and unique rock hearth. Upstairs you will find two comfortable bedrooms and a full bath as well as a loft area. Downstairs is the primary bedroom with two cedar closets and separate full bathroom with a walk-in shower. The sizable half bath is located downstairs. There is also a fourth bedroom or office area located downstairs. The laundry room is sized for pantry area, full washer and dryer, and extra refrigerator or freezer space. The galley-style kitchen has beautiful marble countertops and an island with room for bar seating and makes a great area for serving guests. The cabinetry is plentiful as well as many more built-in cabinets and shelving in the laundry room. The kitchen sports stainless steel appliances. The sunroom is just off the kitchen and dining area and runs the length of the house. You can maintain the heat or air with the separate wall ac unit. Off the sunroom is a newly built deck to watch the deer and squirrels as well as a generously sized hot tub for those cold starry nights. The 2-car garage has a separate man-cave, workshop, or storage area. For the fisherman, the boat ramp is within walking distance and one of the five private lakes is also very close by. The gated community of Kings Country offers a clubhouse with a rec room, tennis and basketball courts, a fenced in playground area, private boat ramp, swimming area, covered dock area, and five private lakes. Perfect for a weekend getaway or full time living. Listing agent is owner.
Contact an agent
Home facts
- Year built:1992
- Listing Id #:20848985
- Added:90 day(s) ago
- Updated:August 20, 2025 at 07:09 AM
Rooms and interior
- Bedrooms:4
- Total bathrooms:3
- Full bathrooms:2
- Half bathrooms:1
- Living area:1,554 sq. ft.
Heating and cooling
- Cooling:Ceiling Fans, Central Air, Electric, Window Units
- Heating:Central, Electric, Wood Stove
Structure and exterior
- Roof:Composition
- Year built:1992
- Building area:1,554 sq. ft.
- Lot area:1.07 Acres
Schools
- High school:Mt Vernon
- Middle school:Mt Vernon
- Elementary school:Mt Vernon
Finances and disclosures
- Price:$279,500
- Price per sq. ft.:$179.86
New listings near 307 S King Lake Road
- New
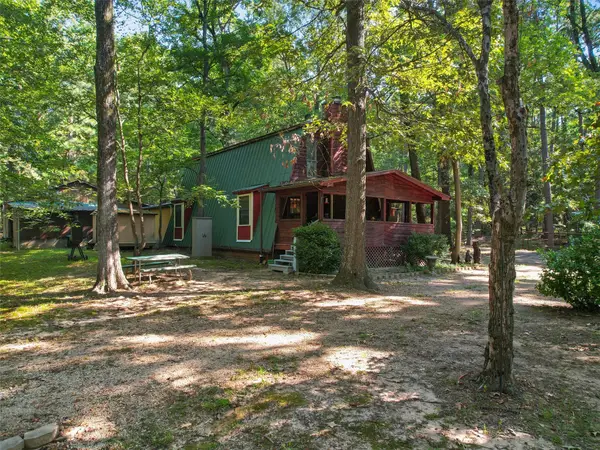 $219,900Active3 beds 2 baths1,135 sq. ft.
$219,900Active3 beds 2 baths1,135 sq. ft.1101 King John Boulevard, Scroggins, TX 75480
MLS# 21034429Listed by: EAST TEXAS REAL ESTATE GROUP - New
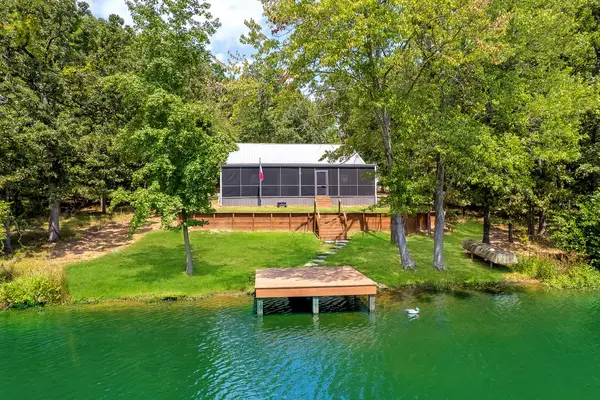 $450,000Active2 beds 4 baths1,512 sq. ft.
$450,000Active2 beds 4 baths1,512 sq. ft.132 King George Road, Scroggins, TX 75480
MLS# 21028147Listed by: RAMSEY GROUP- LAKE CYPRESS - New
 $5,450,000Active7 beds 8 baths5,915 sq. ft.
$5,450,000Active7 beds 8 baths5,915 sq. ft.45 Lakeview And 249 South Shore Drive, Scroggins, TX 75480
MLS# 21027936Listed by: ALLIE BETH ALLMAN & ASSOC. 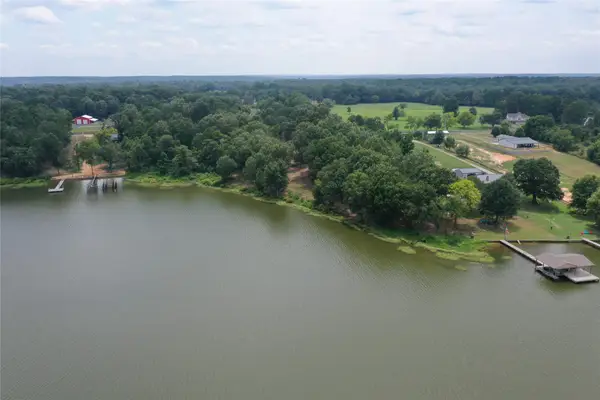 $290,000Active2.53 Acres
$290,000Active2.53 Acres101 Sterling Shores Drive, Scroggins, TX 75480
MLS# 21023319Listed by: PATRICK REDFEARN REALTY, LLC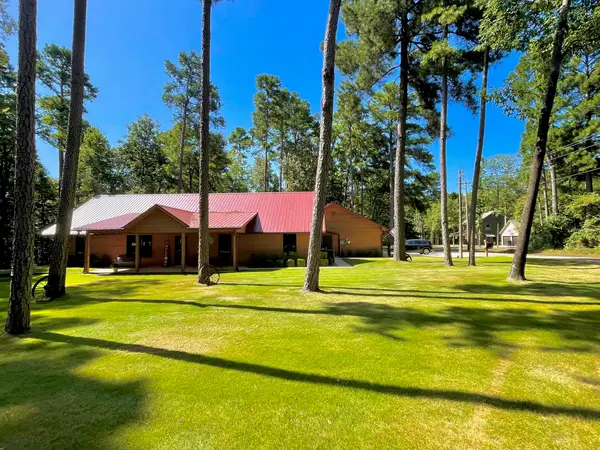 $485,000Active3 beds 2 baths1,760 sq. ft.
$485,000Active3 beds 2 baths1,760 sq. ft.398 King Club Court, Scroggins, TX 75480
MLS# 21019995Listed by: MAYBEN REALTY- DAINGERFIELD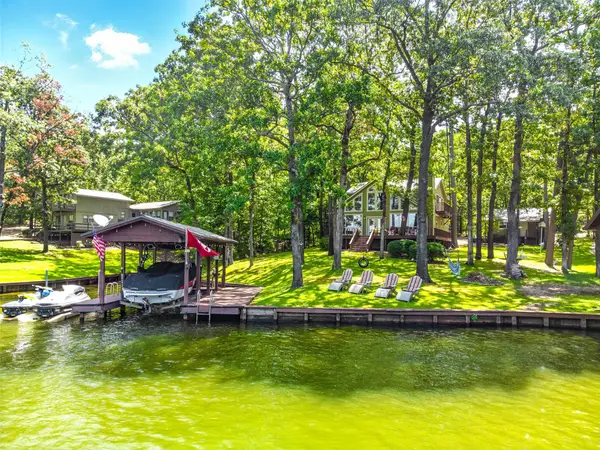 $1,295,000Active4 beds 3 baths3,008 sq. ft.
$1,295,000Active4 beds 3 baths3,008 sq. ft.115 Larsen Lane, Scroggins, TX 75480
MLS# 21013221Listed by: RAMSEY GROUP- LAKE CYPRESS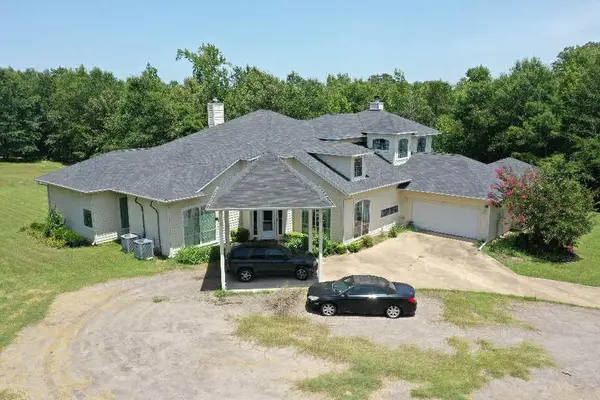 $720,000Active4 beds 4 baths3,141 sq. ft.
$720,000Active4 beds 4 baths3,141 sq. ft.1436 Cr Se 4395, Scroggins, TX 75480
MLS# 21005077Listed by: CENTURY 21 PREMIER GROUP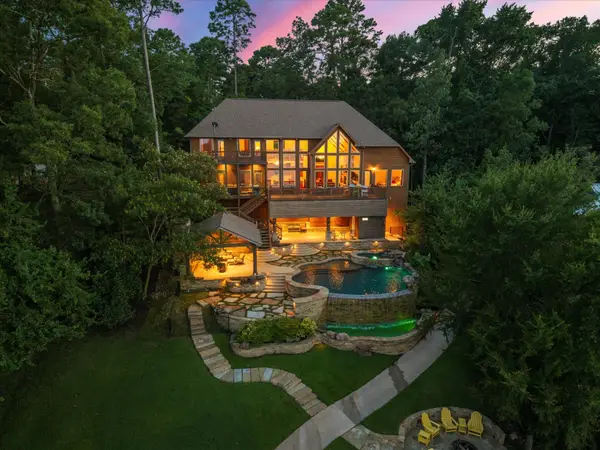 $3,250,000Active6 beds 6 baths4,106 sq. ft.
$3,250,000Active6 beds 6 baths4,106 sq. ft.350 E El Dorado Drive, Scroggins, TX 75480
MLS# 21007457Listed by: RAMSEY GROUP- LAKE CYPRESS $1,995,000Active4 beds 5 baths3,896 sq. ft.
$1,995,000Active4 beds 5 baths3,896 sq. ft.109 King Shore Boulevard, Scroggins, TX 75480
MLS# 20994263Listed by: CENTURY 21 BUTLER REAL ESTATE $1,695,000Active5 beds 5 baths3,333 sq. ft.
$1,695,000Active5 beds 5 baths3,333 sq. ft.74 Colorado Court, Scroggins, TX 75480
MLS# 20993215Listed by: RAMSEY GROUP- LAKE CYPRESS
