317 Hickory Hill Lane, Scroggins, TX 75480
Local realty services provided by:ERA Newlin & Company

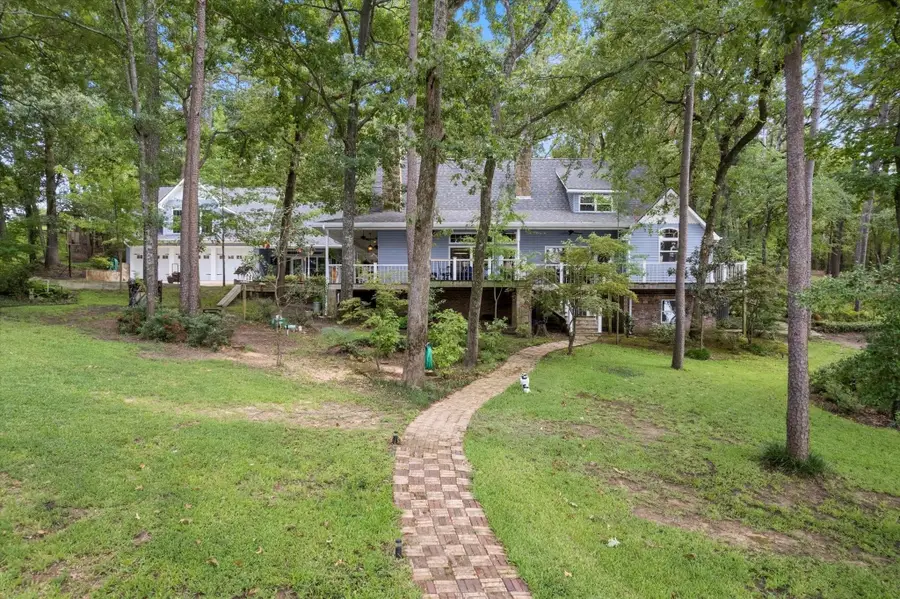
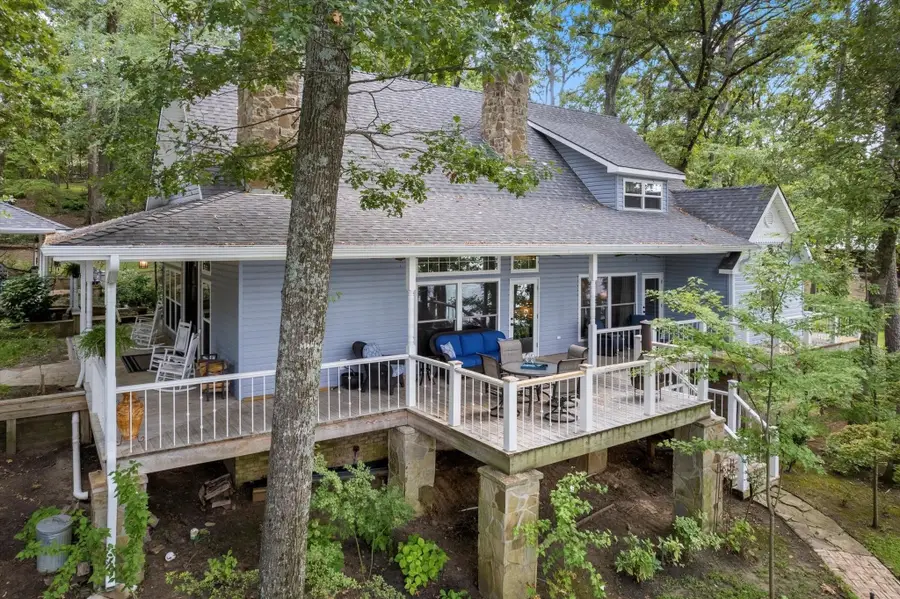
Listed by:christina kaperonis972-836-9295
Office:jpar - plano
MLS#:20872389
Source:GDAR
Price summary
- Price:$1,675,000
- Price per sq. ft.:$444.53
- Monthly HOA dues:$75
About this home
Exclusive lakefront home in gated community. This home is nestled on a double lot and features large mature trees, wraparound porch, boat house, approximately 194 feet of shoreline, guest house that is attached to an insulted 3 car garage that can be heated and cooled, an outdoor covered patio with a large stone fireplace, two master suites in the main house. The inside of the home includes extensive finish-out such as hardwood flooring, vaulted pine ceilings, the large kitchen is open to the main living area that boasts a large hearth stone fireplace. The large granite island is perfect for entertaining and comes with stainless steel appliances, including a warming drawer, dishwasher, double ovens, gas cook-top with griddle, and separate dining area. The downstairs master includes a stone fireplace and a door that leads to the outside deck with beautiful lake views. The guest house has a living area downstairs with half bath and upstairs is a large game room, bedroom and full bath.
Contact an agent
Home facts
- Year built:2011
- Listing Id #:20872389
- Added:154 day(s) ago
- Updated:August 09, 2025 at 11:40 AM
Rooms and interior
- Bedrooms:5
- Total bathrooms:5
- Full bathrooms:4
- Half bathrooms:1
- Living area:3,768 sq. ft.
Heating and cooling
- Cooling:Ceiling Fans, Central Air
- Heating:Heat Pump, Propane
Structure and exterior
- Year built:2011
- Building area:3,768 sq. ft.
- Lot area:1.52 Acres
Schools
- High school:Mt Vernon
- Middle school:Mt Vernon
- Elementary school:Mt Vernon
Finances and disclosures
- Price:$1,675,000
- Price per sq. ft.:$444.53
- Tax amount:$15,456
New listings near 317 Hickory Hill Lane
- New
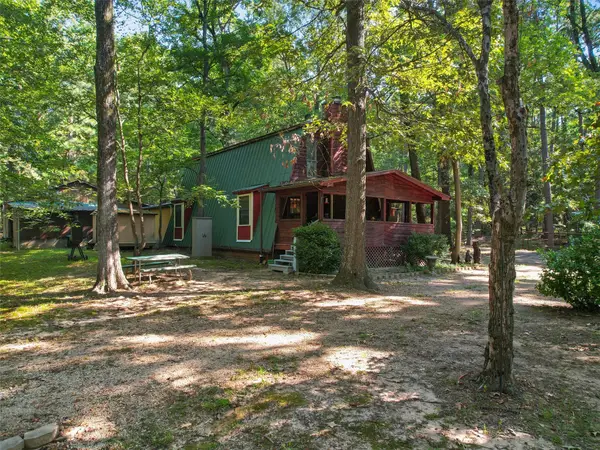 $219,900Active3 beds 2 baths1,135 sq. ft.
$219,900Active3 beds 2 baths1,135 sq. ft.1101 King John Boulevard, Scroggins, TX 75480
MLS# 21034429Listed by: EAST TEXAS REAL ESTATE GROUP - New
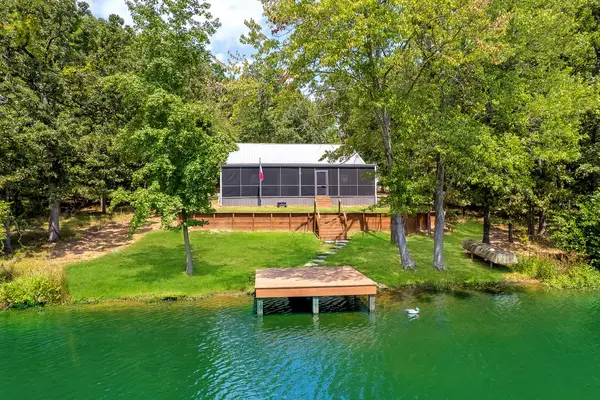 $450,000Active2 beds 4 baths1,512 sq. ft.
$450,000Active2 beds 4 baths1,512 sq. ft.132 King George Road, Scroggins, TX 75480
MLS# 21028147Listed by: RAMSEY GROUP- LAKE CYPRESS - New
 $5,450,000Active7 beds 8 baths5,915 sq. ft.
$5,450,000Active7 beds 8 baths5,915 sq. ft.45 Lakeview And 249 South Shore Drive, Scroggins, TX 75480
MLS# 21027936Listed by: ALLIE BETH ALLMAN & ASSOC. 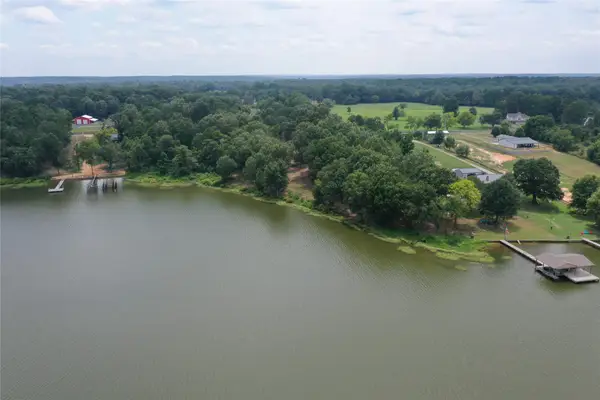 $290,000Active2.53 Acres
$290,000Active2.53 Acres101 Sterling Shores Drive, Scroggins, TX 75480
MLS# 21023319Listed by: PATRICK REDFEARN REALTY, LLC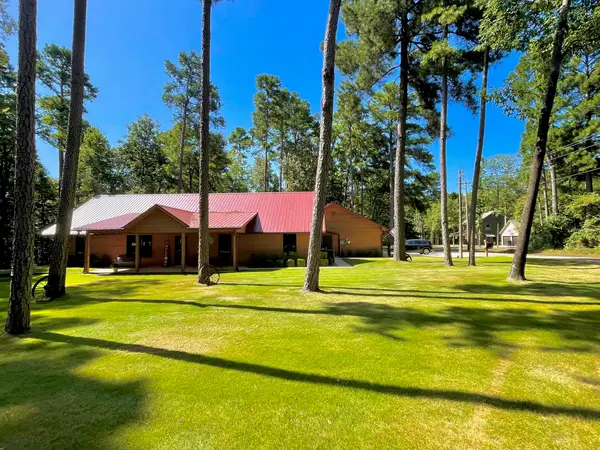 $485,000Active3 beds 2 baths1,760 sq. ft.
$485,000Active3 beds 2 baths1,760 sq. ft.398 King Club Court, Scroggins, TX 75480
MLS# 21019995Listed by: MAYBEN REALTY- DAINGERFIELD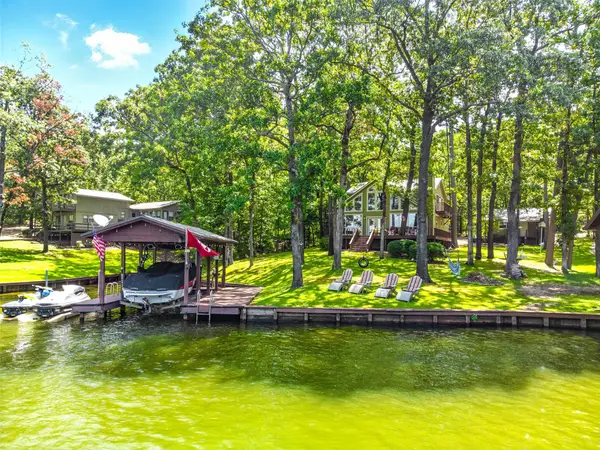 $1,295,000Active4 beds 3 baths3,008 sq. ft.
$1,295,000Active4 beds 3 baths3,008 sq. ft.115 Larsen Lane, Scroggins, TX 75480
MLS# 21013221Listed by: RAMSEY GROUP- LAKE CYPRESS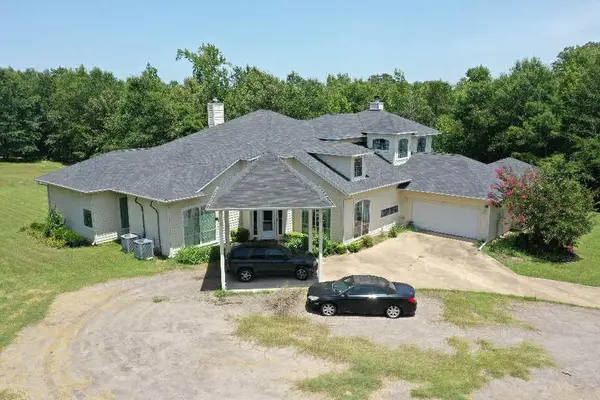 $720,000Active4 beds 4 baths3,141 sq. ft.
$720,000Active4 beds 4 baths3,141 sq. ft.1436 Cr Se 4395, Scroggins, TX 75480
MLS# 21005077Listed by: CENTURY 21 PREMIER GROUP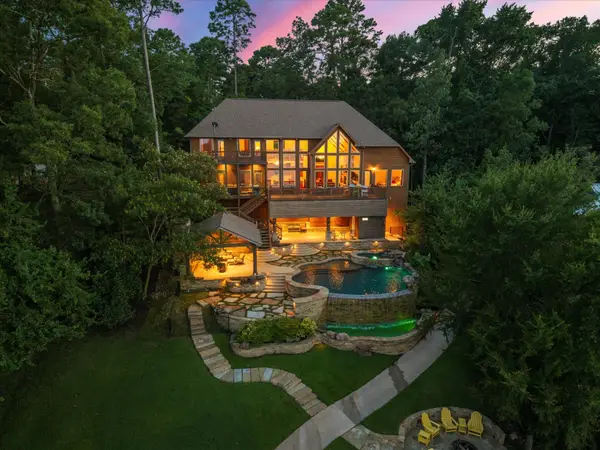 $3,250,000Active6 beds 6 baths4,106 sq. ft.
$3,250,000Active6 beds 6 baths4,106 sq. ft.350 E El Dorado Drive, Scroggins, TX 75480
MLS# 21007457Listed by: RAMSEY GROUP- LAKE CYPRESS $1,995,000Active4 beds 5 baths3,896 sq. ft.
$1,995,000Active4 beds 5 baths3,896 sq. ft.109 King Shore Boulevard, Scroggins, TX 75480
MLS# 20994263Listed by: CENTURY 21 BUTLER REAL ESTATE $1,695,000Active5 beds 5 baths3,333 sq. ft.
$1,695,000Active5 beds 5 baths3,333 sq. ft.74 Colorado Court, Scroggins, TX 75480
MLS# 20993215Listed by: RAMSEY GROUP- LAKE CYPRESS
