1137 Westfork Drive, Sealy, TX 77303
Local realty services provided by:ERA Experts
1137 Westfork Drive,Sealy, TX 77303
$587,700
- 4 Beds
- 4 Baths
- 3,018 sq. ft.
- Single family
- Active
Upcoming open houses
- Sun, Jan 1101:00 pm - 04:00 pm
- Sat, Jan 1712:00 pm - 04:00 pm
- Sun, Jan 1801:00 pm - 04:00 pm
- Sat, Jan 2412:00 pm - 04:00 pm
- Sun, Jan 2501:00 pm - 04:00 pm
- Sat, Jan 3112:00 pm - 04:00 pm
- Sun, Feb 0101:00 pm - 04:00 pm
Listed by: daniel signorelli
Office: the signorelli company
MLS#:33160300
Source:HARMLS
Price summary
- Price:$587,700
- Price per sq. ft.:$194.73
- Monthly HOA dues:$100
About this home
Southfork Ranch in Sealy is your gateway to peaceful, small-town living with easy access to shopping, dining and major highways. Zoned to Sealy Independent School District, Southfork Ranch is perfect for anyone looking to find their dream home. This home is situated on a 1+ acre homesite with plenty of room for outdoor entertaining, playsets and even four-legged family members to roam freely. Discover the spaciousness of the Sequoia floorplan, offering four bedrooms and two-and-a-half bathrooms. As you enter, you are greeted by a study and a large family room that serves as a central gathering space. The separate kitchen and dining area offer functionality and style for your culinary endeavors and dining experiences. Retreat to the master bedroom, which features a huge walk-in closet and luxury bathroom. Upstairs, a gameroom provides a versatile area for entertainment and relaxation. This home is complete with a third bathroom, covered patio and three-car garage for added convenience.
Contact an agent
Home facts
- Year built:2025
- Listing ID #:33160300
- Updated:January 10, 2026 at 11:09 PM
Rooms and interior
- Bedrooms:4
- Total bathrooms:4
- Full bathrooms:3
- Half bathrooms:1
- Living area:3,018 sq. ft.
Heating and cooling
- Cooling:Attic Fan, Central Air, Gas, Zoned
- Heating:Central, Gas, Propane, Zoned
Structure and exterior
- Roof:Composition
- Year built:2025
- Building area:3,018 sq. ft.
- Lot area:1.13 Acres
Schools
- High school:SEALY HIGH SCHOOL
- Middle school:SEALY JUNIOR HIGH SCHOOL
- Elementary school:SELMAN ELEMENTARY SCHOOL
Utilities
- Water:Well
- Sewer:Aerobic Septic
Finances and disclosures
- Price:$587,700
- Price per sq. ft.:$194.73
New listings near 1137 Westfork Drive
- New
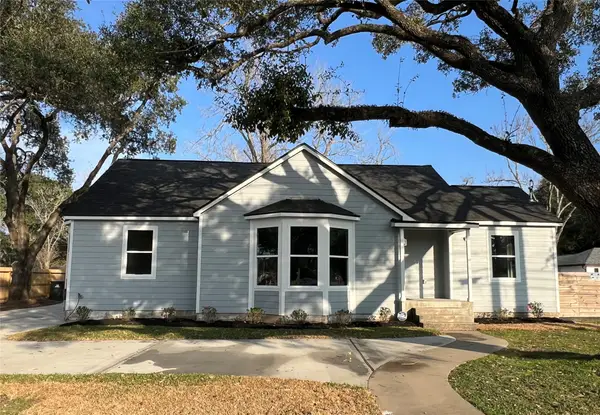 $449,000Active4 beds 3 baths1,600 sq. ft.
$449,000Active4 beds 3 baths1,600 sq. ft.723 N Meyer St, Sealy, TX 77474
MLS# 23481950Listed by: EXP REALTY LLC - New
 $135,000Active0.17 Acres
$135,000Active0.17 Acres00 Meyer Street, Sealy, TX 77474
MLS# 82879425Listed by: ICON REALTY TEXAS, LLC - New
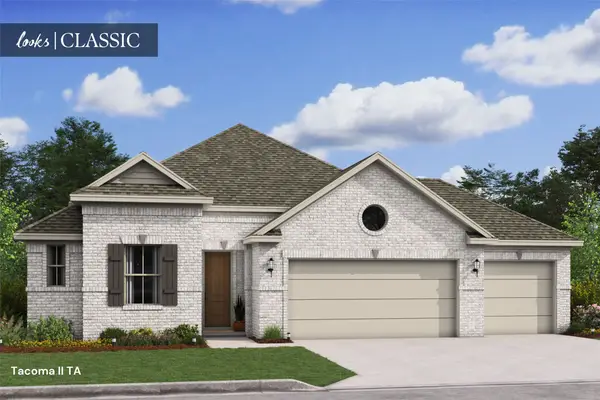 $467,745Active3 beds 3 baths2,291 sq. ft.
$467,745Active3 beds 3 baths2,291 sq. ft.504 Cane Crossing Lake Drive, Sealy, TX 77474
MLS# 7517010Listed by: K. HOVNANIAN HOMES - New
 $8,400,000Active6 beds 7 baths8,902 sq. ft.
$8,400,000Active6 beds 7 baths8,902 sq. ft.4008 Fm 949, Sealy, TX 77474
MLS# 91365338Listed by: J. FRANK MONK REAL ESTATE - New
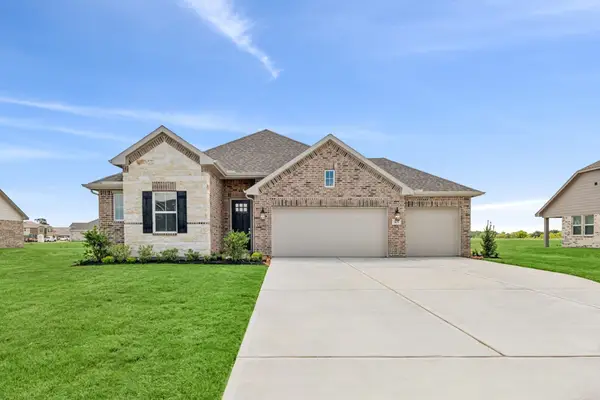 $399,000Active3 beds 3 baths2,225 sq. ft.
$399,000Active3 beds 3 baths2,225 sq. ft.305 Boulden Court, Sealy, TX 77474
MLS# 13842150Listed by: K. HOVNANIAN HOMES - New
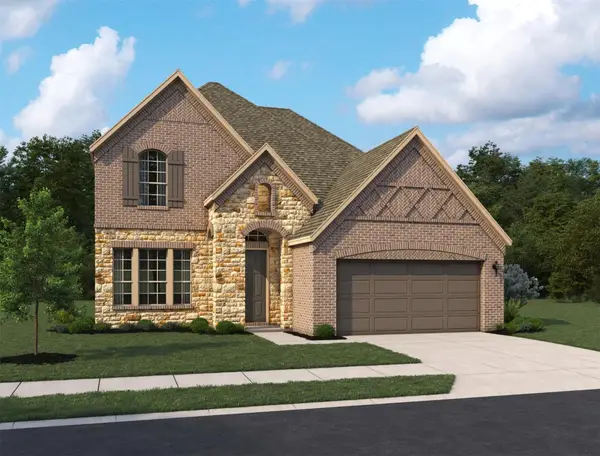 $475,029Active4 beds 4 baths2,647 sq. ft.
$475,029Active4 beds 4 baths2,647 sq. ft.32038 Sweet Pea Meadows Drive, Hockley, TX 77447
MLS# 42061794Listed by: ASHTON WOODS - New
 $305,000Active4 beds 2 baths1,809 sq. ft.
$305,000Active4 beds 2 baths1,809 sq. ft.1318 Bison View Lane, Sealy, TX 77474
MLS# 82215807Listed by: LEYCO REAL ESTATE - New
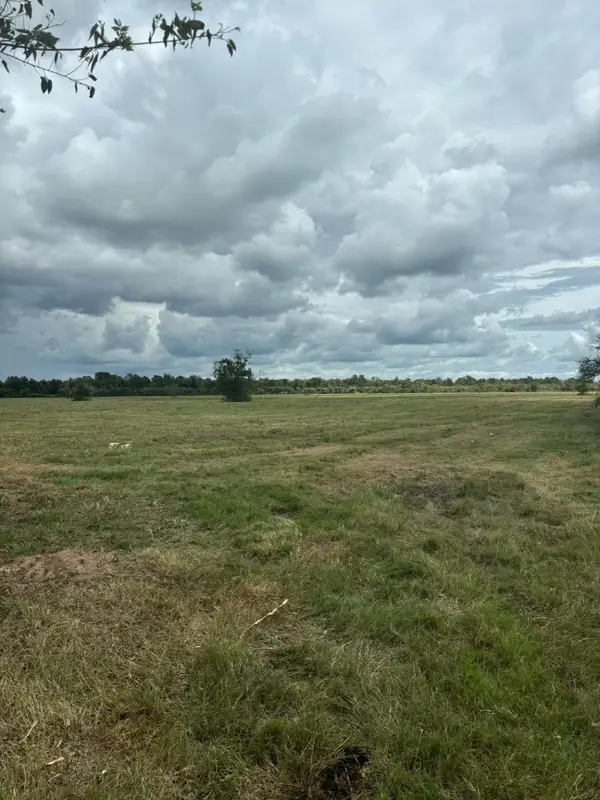 $2,900,000Active29.5 Acres
$2,900,000Active29.5 Acres0 Orange Hill Road, Sealy, TX 77474
MLS# 48521407Listed by: TEXAS SIGNATURE REALTY 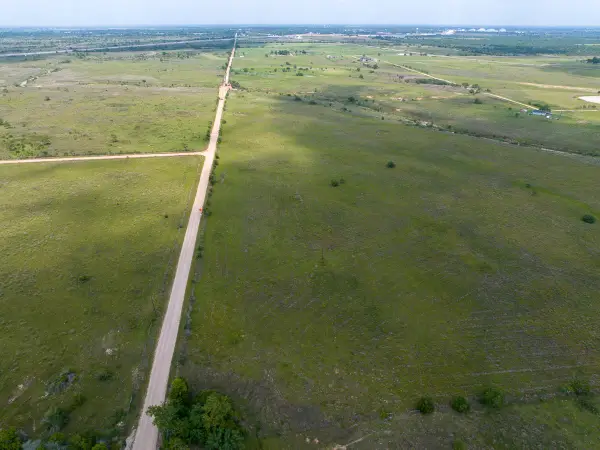 $299,000Active10.5 Acres
$299,000Active10.5 Acres0 Wolchik Road, Sealy, TX 77474
MLS# 98875807Listed by: HOMELAND PROPERTIES, INC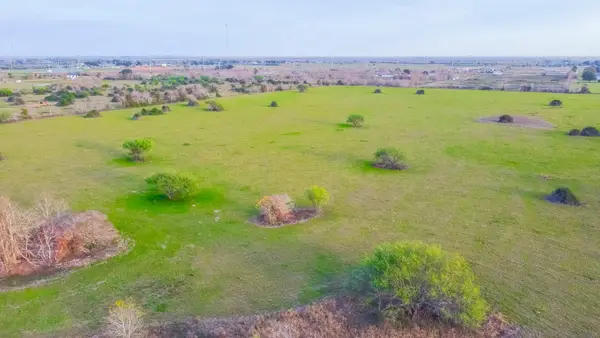 $400,000Active10.08 Acres
$400,000Active10.08 Acres0 Schmidt Road, Sealy, TX 77474
MLS# 80759852Listed by: CITY GROUP PROPERTIES
