1029 Village Run, Seguin, TX 78155
Local realty services provided by:ERA Experts
Listed by:clinton
Office:dr horton-austin
MLS#:580536
Source:TX_FRAR
Price summary
- Price:$269,990
- Price per sq. ft.:$151
- Monthly HOA dues:$23.75
About this home
MOVE IN READY. NAVARRO ISD. The Irvine is one of our one-story floorplans offered at Swenson Heights in Seguin, Texas. This 4-bedroom, 2-bathroom home includes a 2-car garage within its 1,788 square feet of comfortable living space. Our homes in Swenson Heights feature farmhouse exteriors.
Step into this home from the covered entryway and make your way down the hall to the main living space. The open kitchen looks out to your dining area and family room, allowing for conversations to easily flow from all spaces. The L-shaped kitchen includes granite countertops, a large island with an undermount sink, a corner pantry closet, stainless-steel appliances and 36’’ upper cabinets.
Off the family room is the primary bedroom, with its own private bathroom. This relaxing bathroom space features a 5’ walk in shower, vanity, private toilet area with a door, and an oversized walk-in closet.
At the front of the house, you will find bedroom 2 and 3, with the secondary bathroom conveniently located between the rooms. Bathroom 2 includes a tub/shower combination and open shelving for extra storage or décor. Across the foyer and down a short hall is the utility room and bedroom 4. Whether you use these rooms as an office, child’s room or guest room, there is enough space for work, sleep and play.
The Irvine includes vinyl flooring throughout the common areas of the home, and carpet in the bedrooms. All our new homes feature a covered back patio, full sod, an irrigation system in the front and back yard, and a 6’ privacy fence around the back yard. This home includes our America’s Smart Home base package, which includes the Amazon Echo Pop, Front Doorbell, Front Door Deadbolt Lock, Home Hub, Thermostat, and Deako® Smart Switches.
Contact an agent
Home facts
- Year built:2025
- Listing ID #:580536
- Added:147 day(s) ago
- Updated:October 06, 2025 at 02:18 PM
Rooms and interior
- Bedrooms:4
- Total bathrooms:2
- Full bathrooms:2
- Living area:1,788 sq. ft.
Heating and cooling
- Cooling:Central Air, Electric
- Heating:Electric
Structure and exterior
- Roof:Composition, Shingle
- Year built:2025
- Building area:1,788 sq. ft.
- Lot area:0.17 Acres
Schools
- High school:Navarro High School
- Middle school:Navarro Junior High School
Utilities
- Water:Public
Finances and disclosures
- Price:$269,990
- Price per sq. ft.:$151
New listings near 1029 Village Run
- New
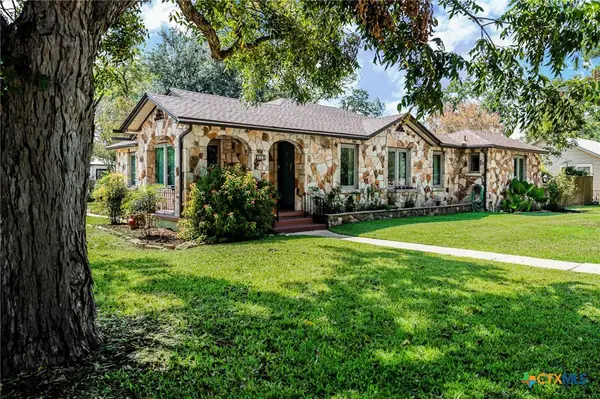 $345,000Active3 beds 2 baths1,840 sq. ft.
$345,000Active3 beds 2 baths1,840 sq. ft.925 E Humphreys Street, Seguin, TX 78155
MLS# 594498Listed by: ANDERS PIERCE REALTY, LLC - New
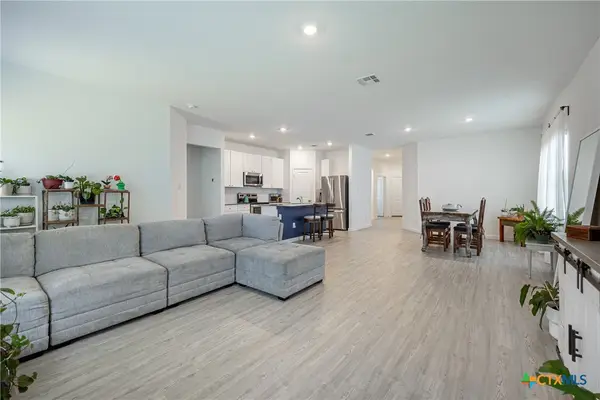 $295,000Active3 beds 2 baths1,910 sq. ft.
$295,000Active3 beds 2 baths1,910 sq. ft.209 Wolf Crest Boulevard, Seguin, TX 78155
MLS# 595190Listed by: EXP REALTY LLC - New
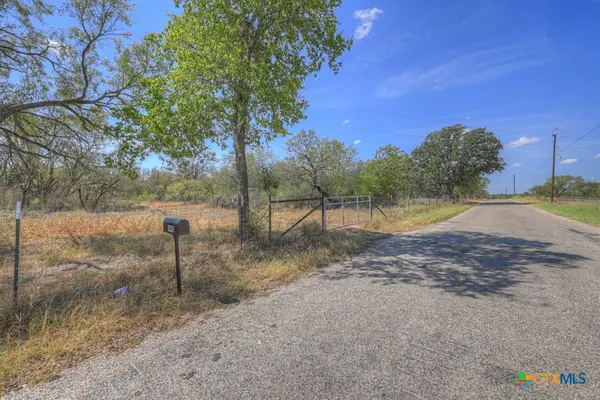 $450,000Active10.1 Acres
$450,000Active10.1 Acres445 Single Oak Road, Seguin, TX 78155
MLS# 595145Listed by: RE/MAX GO - NB - New
 $295,663Active4 beds 3 baths2,218 sq. ft.
$295,663Active4 beds 3 baths2,218 sq. ft.4121 Lily Glade Lane, Seguin, TX 78155
MLS# 1915002Listed by: MOVE UP AMERICA - New
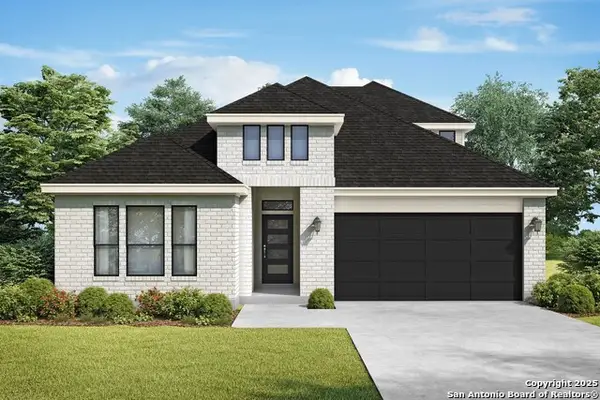 $319,990Active3 beds 2 baths1,755 sq. ft.
$319,990Active3 beds 2 baths1,755 sq. ft.424 Jills Path, Seguin, TX 78155
MLS# 1914981Listed by: EXP REALTY - New
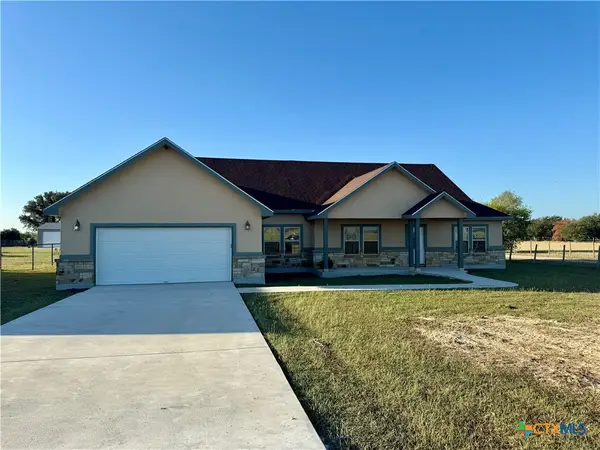 $610,000Active4 beds 2 baths2,488 sq. ft.
$610,000Active4 beds 2 baths2,488 sq. ft.623 Thormeyer Road, Seguin, TX 78155
MLS# 595094Listed by: ERIK SAENGERHAUSEN, BROKER - New
 $279,340Active3 beds 2 baths1,510 sq. ft.
$279,340Active3 beds 2 baths1,510 sq. ft.2129 Maestro Drive, Seguin, TX 78155
MLS# 1914488Listed by: EXP REALTY - New
 $278,999Active4 beds 2 baths1,667 sq. ft.
$278,999Active4 beds 2 baths1,667 sq. ft.328 Pacific Waters, Seguin, TX 78155
MLS# 1914504Listed by: MARTI REALTY GROUP - New
 $230,000Active10.1 Acres
$230,000Active10.1 AcresTBD Private Rd, Seguin, TX 78155
MLS# 1914478Listed by: BK REAL ESTATE - New
 $323,095Active4 beds 3 baths2,165 sq. ft.
$323,095Active4 beds 3 baths2,165 sq. ft.2125 Maestro Drive, Seguin, TX 78155
MLS# 1914481Listed by: EXP REALTY
