312 Jill's Path, Seguin, TX 78155
Local realty services provided by:ERA Experts
312 Jill's Path,Seguin, TX 78155
$324,990
- 3 Beds
- 2 Baths
- 1,772 sq. ft.
- Single family
- Active
Listed by: ashley yoder(832) 582-0030, newhome@c-rock.com
Office: castlerock realty, llc.
MLS#:1890886
Source:LERA
Price summary
- Price:$324,990
- Price per sq. ft.:$183.4
- Monthly HOA dues:$20.83
About this home
With convenience at the forefront, our Aquila floor plan will meet the lifestyle needs of most any family. Boasting 3 bedrooms and two full bathrooms, this single-story home is the perfect size for growing families or empty-nesters alike. As soon as you open the door, you are greeted by an elegant entryway that leads to the secondary and third bedrooms with the secondary bathroom in between. Down the hall, you'll pass the two-car garage. If you find yourself needing more storage space in the garage, opt for the larger garage and turn it into a 2.5-car or 3-car garage! Across from the other bedrooms resides the remote Master Bedroom. The attached Master Bathroom consists of a large vanity with cultured marble countertops and a huge walk-in closet. Looking to add an extra spark to the master bathroom? Choose to revamp your bathroom with a master luxury bath with a bathtub and separate shower, or a master super shower instead of a bathtub! The opportunities are endless. Tying the space together is the large family room with nine-foot ceilings, and the welcoming dining area the kitchen. The gorgeous kitchen includes sleek granite countertops, flat-panel countertops, and a wide kitchen island that is perfect for added counter space. You'll love entertaining your guests with the open-concept feel of the kitchen, dining room, and family room! Also, the sizable walk-in pantry will help store all of your essentials and more. Off the dining room, you will find the optional covered patio, which can be extended to fit you and your family's needs - the choice is yours. No matter what - whether you choose to keep your new home how it comes, or if you decide to add any of the options available, you will love living in your CastleRock Home. The Aquila plan is a gorgeous, flexible plan that is sure to please.
Contact an agent
Home facts
- Year built:2025
- Listing ID #:1890886
- Added:188 day(s) ago
- Updated:February 10, 2026 at 02:48 PM
Rooms and interior
- Bedrooms:3
- Total bathrooms:2
- Full bathrooms:2
- Living area:1,772 sq. ft.
Heating and cooling
- Cooling:One Central
- Heating:Central, Electric
Structure and exterior
- Roof:Composition
- Year built:2025
- Building area:1,772 sq. ft.
- Lot area:0.17 Acres
Schools
- High school:Navarro High
- Middle school:Navarro
- Elementary school:Navarro Elementary
Utilities
- Water:City
- Sewer:City
Finances and disclosures
- Price:$324,990
- Price per sq. ft.:$183.4
- Tax amount:$570 (2025)
New listings near 312 Jill's Path
- New
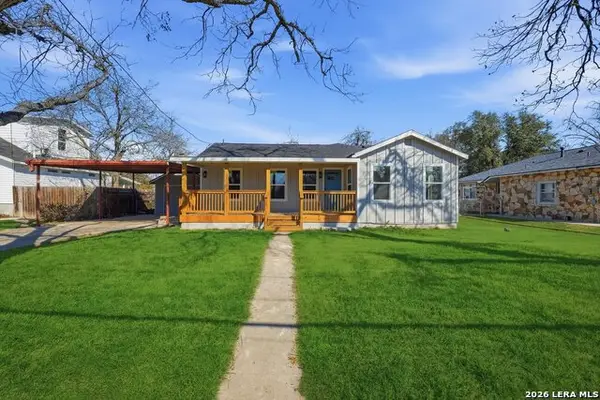 $325,000Active4 beds 2 baths1,698 sq. ft.
$325,000Active4 beds 2 baths1,698 sq. ft.808 College, Seguin, TX 78155
MLS# 1940819Listed by: 1ST CHOICE WEST - New
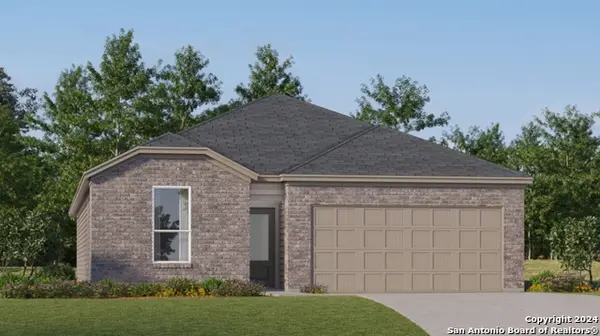 $269,999Active4 beds 3 baths2,024 sq. ft.
$269,999Active4 beds 3 baths2,024 sq. ft.8940 Gila Ridge, Seguin, TX 78155
MLS# 1940798Listed by: MARTI REALTY GROUP - New
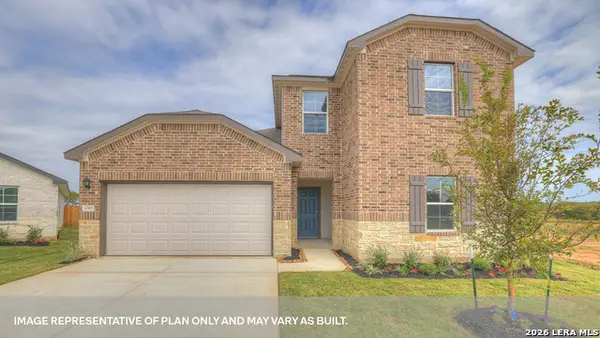 $348,990Active4 beds 3 baths2,294 sq. ft.
$348,990Active4 beds 3 baths2,294 sq. ft.330 Boatman Lane, Seguin, TX 78155
MLS# 1940804Listed by: D.R. HORTON, AMERICA'S BUILDER - New
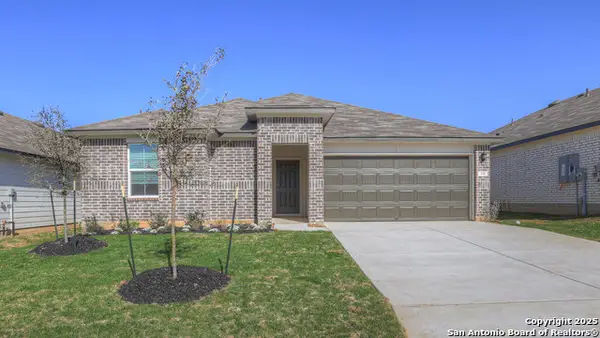 $280,990Active3 beds 2 baths1,263 sq. ft.
$280,990Active3 beds 2 baths1,263 sq. ft.707 Wild Olive Way, Seguin, TX 78155
MLS# 1940755Listed by: D.R. HORTON, AMERICA'S BUILDER - New
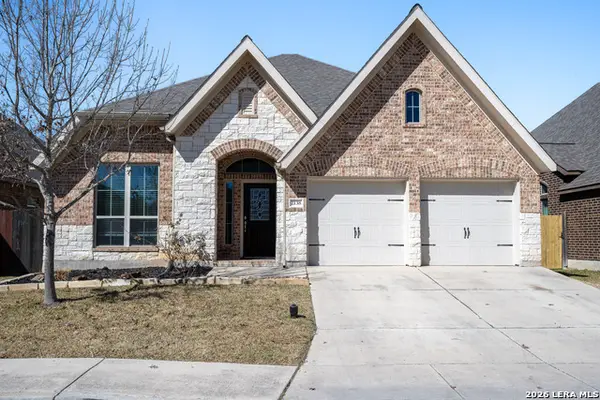 $365,000Active4 beds 3 baths2,528 sq. ft.
$365,000Active4 beds 3 baths2,528 sq. ft.2138 Rustling Way, Seguin, TX 78155
MLS# 1940767Listed by: LINK REALTY, LLC - New
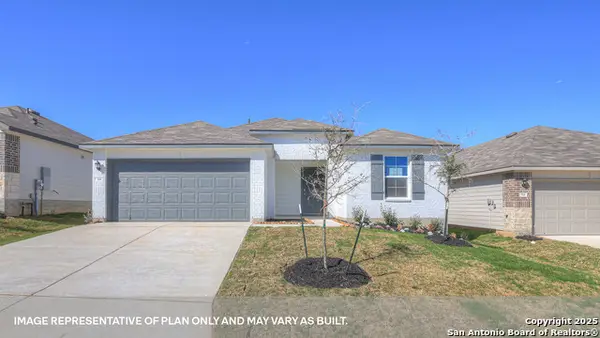 $290,990Active3 beds 2 baths1,574 sq. ft.
$290,990Active3 beds 2 baths1,574 sq. ft.317 Cottonmouth Lane, Seguin, TX 78155
MLS# 1940769Listed by: D.R. HORTON, AMERICA'S BUILDER - New
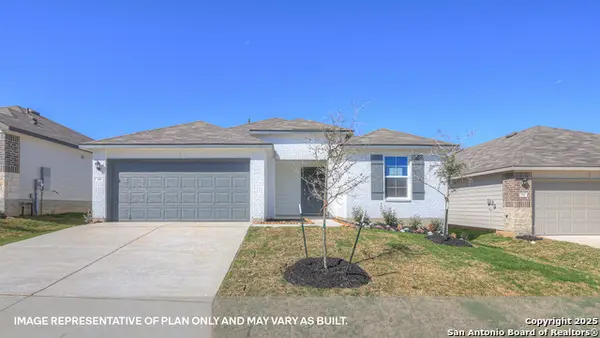 $300,990Active3 beds 2 baths1,574 sq. ft.
$300,990Active3 beds 2 baths1,574 sq. ft.338 Boatman Lane, Seguin, TX 78155
MLS# 1940773Listed by: D.R. HORTON, AMERICA'S BUILDER - New
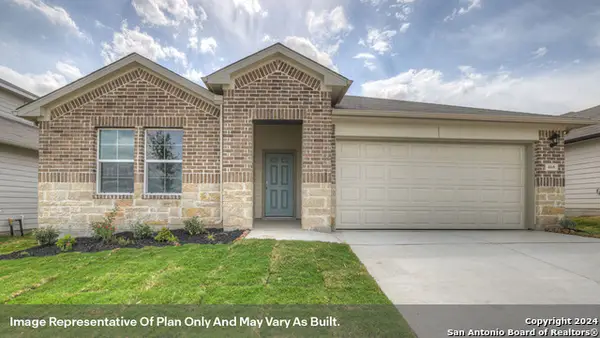 $319,990Active4 beds 2 baths1,796 sq. ft.
$319,990Active4 beds 2 baths1,796 sq. ft.711 Wild Olive Way, Seguin, TX 78155
MLS# 1940780Listed by: D.R. HORTON, AMERICA'S BUILDER - New
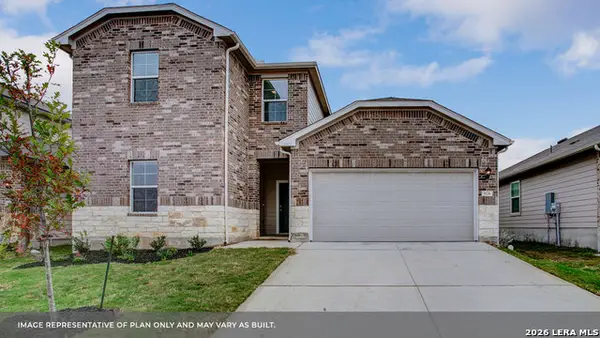 $338,990Active4 beds 3 baths2,175 sq. ft.
$338,990Active4 beds 3 baths2,175 sq. ft.727 Wild Olive Way, Seguin, TX 78155
MLS# 1940787Listed by: D.R. HORTON, AMERICA'S BUILDER  $275,000Pending4 beds 2 baths1,788 sq. ft.
$275,000Pending4 beds 2 baths1,788 sq. ft.1013 Village Run, Seguin, TX 78155
MLS# 1940714Listed by: D.R. HORTON, AMERICA'S BUILDER

