906 Indian Way, Seguin, TX 78155
Local realty services provided by:ERA Experts
Listed by:david clinton
Office:dr horton-austin
MLS#:568744
Source:TX_FRAR
Price summary
- Price:$239,990
- Price per sq. ft.:$191.53
- Monthly HOA dues:$23.75
About this home
MOVE IN READY! NAVARRO ISD. The Ashburn is one of our one-story floorplans featured at our Swenson Heights community in Seguin, Texas. This home is perfect for smaller families or homeowners looking to downsize. Featuring 3 bedrooms and 2 bathrooms, this home also includes a 2-car garage all within 1,263 square feet of living space. Our homes in Swenson Heights feature farmhouse exteriors.
When you enter the home from the covered front porch, you will find a short hallway that leads to the secondary bedrooms, bathroom, and utility room. Bathroom 2 includes a tub/shower combination, and the bedrooms include a large closet with shelving. Whether you use these rooms for an office, child’s room or guest room, there is enough room for work and play.
The living area is the heart of the house, with the family room, kitchen and dining room built as an open concept for easy entertaining. The kitchen features an island with an undermount sink facing the family room, stainless steel appliances, granite countertops, corner pantry closet and 36” upper cabinets. Enjoy the natural light with four rear windows looking out to the backyard.
The primary bedroom is off the family room and includes its own attached bathroom, making the start of your day a seamless step from sleep to your morning routine. Enjoy the 5’ walk in shower, vanity and separate door to the toilet for privacy. A walk-in closet with generous shelving is connected to the bathroom.
The Ashburn includes vinyl flooring throughout the common areas of the home, and carpet in the bedrooms. All our new homes feature a covered back patio, full sod, an irrigation system in the front and back yard, and a 6’ privacy fence around the back yard. This home includes our America’s Smart Home base package, which includes the Amazon Echo Pop, Front Doorbell, Front Door Deadbolt Lock, Home Hub, Thermostat, and Deako® Smart Switches.
Contact an agent
Home facts
- Year built:2025
- Listing ID #:568744
- Added:254 day(s) ago
- Updated:October 06, 2025 at 07:32 AM
Rooms and interior
- Bedrooms:3
- Total bathrooms:2
- Full bathrooms:2
- Living area:1,253 sq. ft.
Heating and cooling
- Cooling:Central Air, Electric
- Heating:Electric
Structure and exterior
- Roof:Composition, Shingle
- Year built:2025
- Building area:1,253 sq. ft.
- Lot area:0.14 Acres
Schools
- High school:Navarro High School
- Middle school:Navarro Junior High School
Utilities
- Water:Public
Finances and disclosures
- Price:$239,990
- Price per sq. ft.:$191.53
New listings near 906 Indian Way
- New
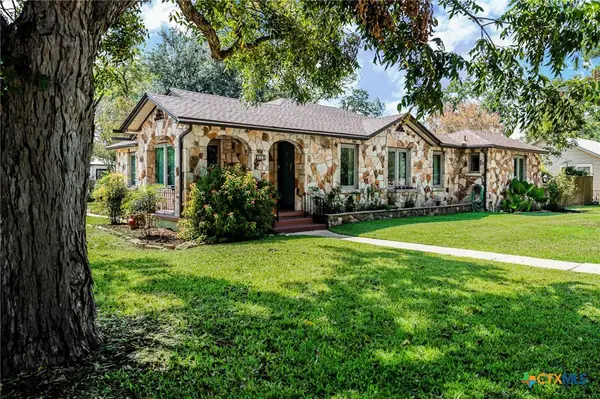 $345,000Active3 beds 2 baths1,840 sq. ft.
$345,000Active3 beds 2 baths1,840 sq. ft.925 E Humphreys Street, Seguin, TX 78155
MLS# 594498Listed by: ANDERS PIERCE REALTY, LLC - New
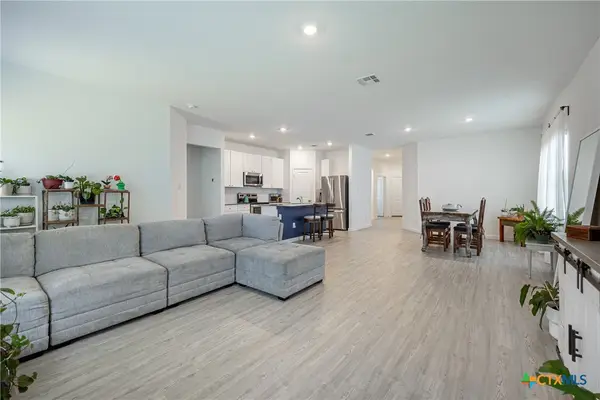 $295,000Active3 beds 2 baths1,910 sq. ft.
$295,000Active3 beds 2 baths1,910 sq. ft.209 Wolf Crest Boulevard, Seguin, TX 78155
MLS# 595190Listed by: EXP REALTY LLC - New
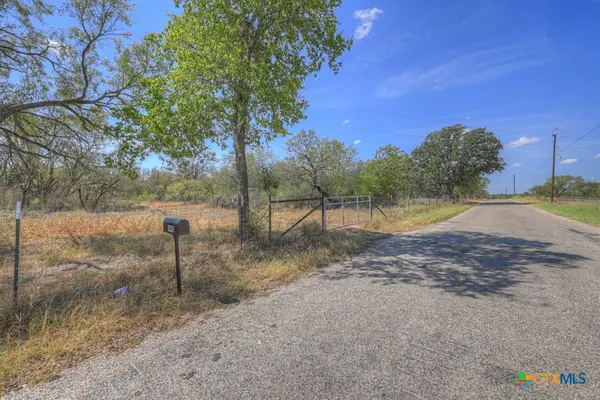 $450,000Active10.1 Acres
$450,000Active10.1 Acres445 Single Oak Road, Seguin, TX 78155
MLS# 595145Listed by: RE/MAX GO - NB - New
 $295,663Active4 beds 3 baths2,218 sq. ft.
$295,663Active4 beds 3 baths2,218 sq. ft.4121 Lily Glade Lane, Seguin, TX 78155
MLS# 1915002Listed by: MOVE UP AMERICA - New
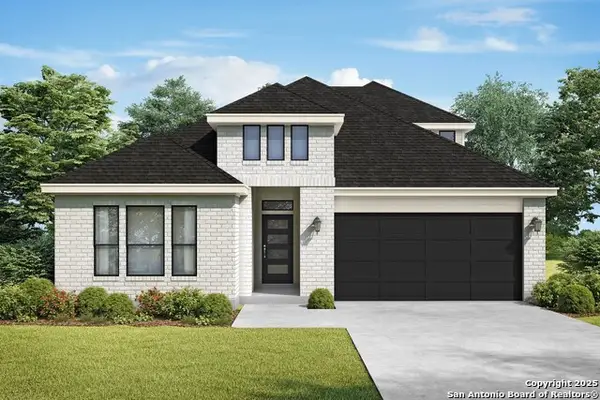 $319,990Active3 beds 2 baths1,755 sq. ft.
$319,990Active3 beds 2 baths1,755 sq. ft.424 Jills Path, Seguin, TX 78155
MLS# 1914981Listed by: EXP REALTY - New
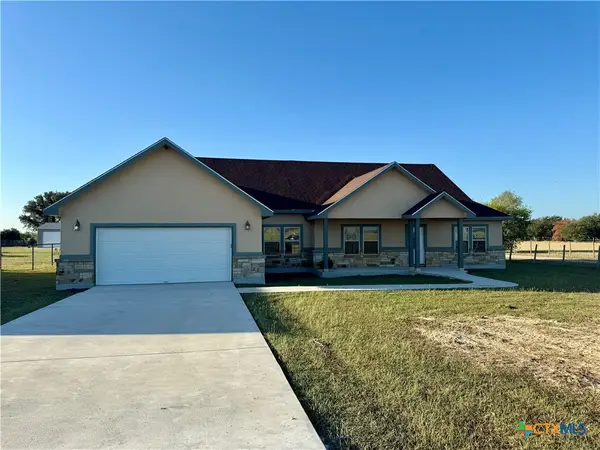 $610,000Active4 beds 2 baths2,488 sq. ft.
$610,000Active4 beds 2 baths2,488 sq. ft.623 Thormeyer Road, Seguin, TX 78155
MLS# 595094Listed by: ERIK SAENGERHAUSEN, BROKER - New
 $279,340Active3 beds 2 baths1,510 sq. ft.
$279,340Active3 beds 2 baths1,510 sq. ft.2129 Maestro Drive, Seguin, TX 78155
MLS# 1914488Listed by: EXP REALTY - New
 $278,999Active4 beds 2 baths1,667 sq. ft.
$278,999Active4 beds 2 baths1,667 sq. ft.328 Pacific Waters, Seguin, TX 78155
MLS# 1914504Listed by: MARTI REALTY GROUP - New
 $230,000Active10.1 Acres
$230,000Active10.1 AcresTBD Private Rd, Seguin, TX 78155
MLS# 1914478Listed by: BK REAL ESTATE - New
 $323,095Active4 beds 3 baths2,165 sq. ft.
$323,095Active4 beds 3 baths2,165 sq. ft.2125 Maestro Drive, Seguin, TX 78155
MLS# 1914481Listed by: EXP REALTY
