8119 Ventura Blvd., Selma, TX 78154
Local realty services provided by:ERA EXPERTS

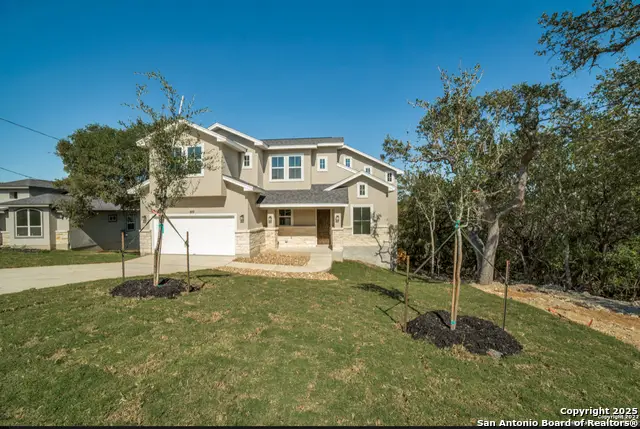
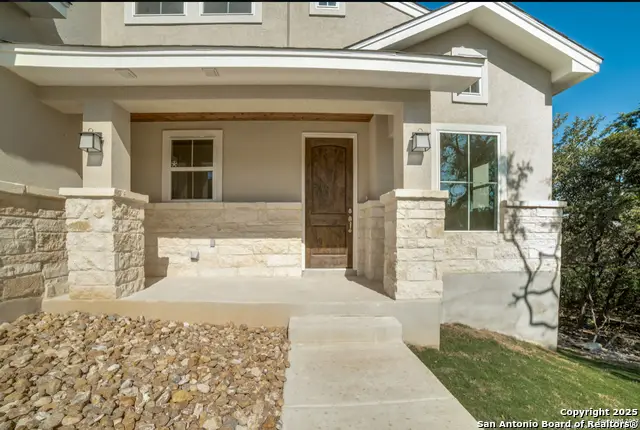
8119 Ventura Blvd.,Selma, TX 78154
$588,000
- 4 Beds
- 4 Baths
- 2,707 sq. ft.
- Single family
- Active
Listed by:rosalinda perez-rodriguez(210) 883-7609, rosalindaprealtor@gmail.com
Office:jpar san antonio
MLS#:1869368
Source:SABOR
Price summary
- Price:$588,000
- Price per sq. ft.:$217.21
About this home
Custom Stick Built Construction Home (No Prefab). Stone & Stucco Exterior 4 Sides. Landscape Package w/ Irrigation. Heavy Composition Architectural Roof Shingles. Radiant Barrier Roof Decking. Built In GE Appliance Package w/ SS Smooth Cooktop, Chimney Vent hood, Built in Microwave & Oven, Dishwasher. 6x5 Pantry w/ Glass Door. LED Disc Lights. 3 CM Granite Tops w/ Moen Brushed Nickle Faucets. 7x7 Laundry Room. 12x11 Study/Office w/ Barn Door. Ceramic Tile, Foyer, Liv, Kit, Din, Baths. Fixed Patio Windows w/ Decorative Transoms. GIANT 19x17 Liv Room w/ 19ft Sloped ceiling. 18x15 Oversized Master. 15x9 Double Door into Master Bath w/ Stand Alone Soaker Tub, 5x5 Walk in Shower w/ Glass & Tile Enclosure, Split Granite Vanities, Linen Cab. 15x8 Master Closet w/ Tripple Hanging Rails. 14x11 Second master upstairs. 20x 12 Game Room. Ceiling Fans in Bedrooms, Game, Liv. In wall Pest System w/ Bora Care, Full Alarm System w/ Motion, All wood Front Door. 8ft Doors 1st Floor. Double Patio Door w/ internal Blinds Open to Large 18x12 Covered Patio. Too Much More To List, Must See!!!
Contact an agent
Home facts
- Year built:2022
- Listing Id #:1869368
- Added:90 day(s) ago
- Updated:August 21, 2025 at 01:42 PM
Rooms and interior
- Bedrooms:4
- Total bathrooms:4
- Full bathrooms:3
- Half bathrooms:1
- Living area:2,707 sq. ft.
Heating and cooling
- Cooling:Two Central
- Heating:2 Units, Central, Electric
Structure and exterior
- Roof:Heavy Composition
- Year built:2022
- Building area:2,707 sq. ft.
- Lot area:0.25 Acres
Schools
- High school:Veterans Memorial
- Middle school:Kitty Hawk
- Elementary school:Rolling Meadows
Utilities
- Water:City, Water System
- Sewer:Aerobic Septic, City, Septic
Finances and disclosures
- Price:$588,000
- Price per sq. ft.:$217.21
- Tax amount:$11,092 (2025)
New listings near 8119 Ventura Blvd.
- New
 $285,000Active3 beds 2 baths1,608 sq. ft.
$285,000Active3 beds 2 baths1,608 sq. ft.7911 Saratoga, Selma, TX 78154
MLS# 1893707Listed by: REAL BROKER, LLC - New
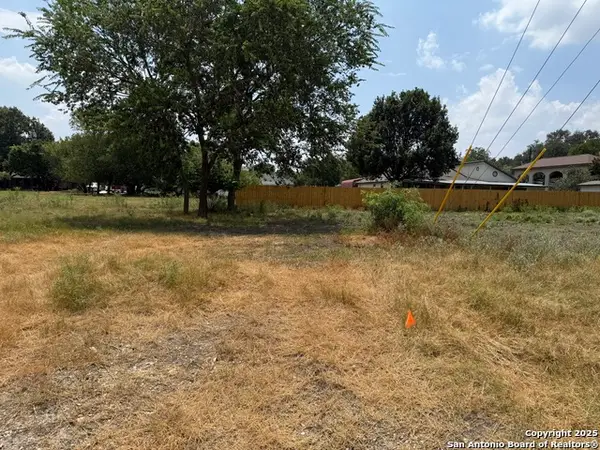 $99,000Active0.23 Acres
$99,000Active0.23 Acres8220 Alton Blvd., Selma, TX 78154
MLS# 1893335Listed by: LPT REALTY, LLC - New
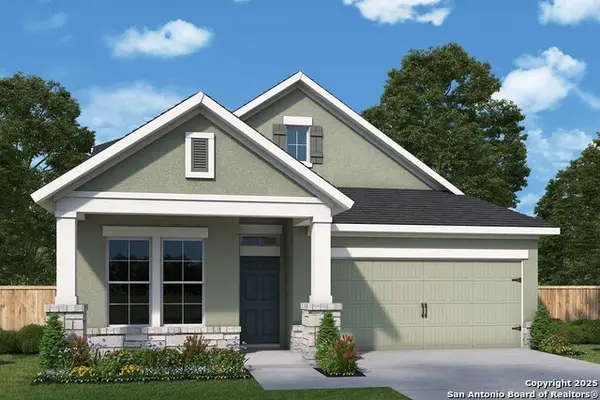 $474,431Active3 beds 3 baths2,800 sq. ft.
$474,431Active3 beds 3 baths2,800 sq. ft.8313 Wellstone, Schertz, TX 78154
MLS# 1892983Listed by: DAVID WEEKLEY HOMES, INC. - New
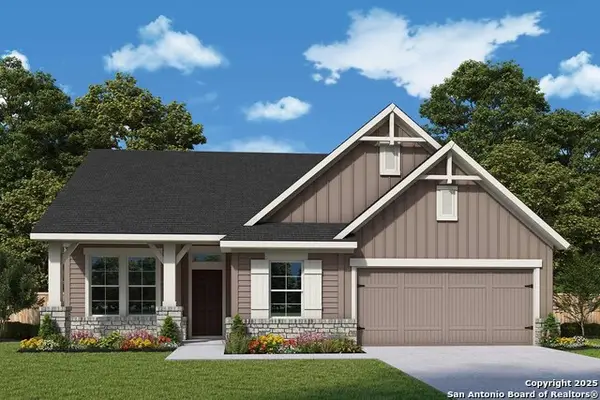 $492,990Active3 beds 3 baths2,353 sq. ft.
$492,990Active3 beds 3 baths2,353 sq. ft.8312 Wellstone, Schertz, TX 78154
MLS# 1892974Listed by: DAVID WEEKLEY HOMES, INC. - New
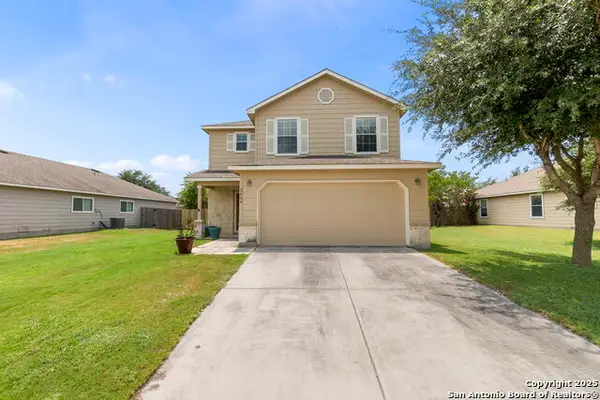 $249,000Active3 beds 3 baths1,811 sq. ft.
$249,000Active3 beds 3 baths1,811 sq. ft.3609 Lazy Diamond, Selma, TX 78154
MLS# 1892862Listed by: COLDWELL BANKER D'ANN HARPER - New
 $355,000Active4 beds 3 baths2,545 sq. ft.
$355,000Active4 beds 3 baths2,545 sq. ft.8113 Breezy Cove, Selma, TX 78154
MLS# 1882484Listed by: KELLER WILLIAMS CITY-VIEW - New
 $550,000Active4 beds 4 baths2,882 sq. ft.
$550,000Active4 beds 4 baths2,882 sq. ft.11812 Field Bend, Selma, TX 78154
MLS# 1892476Listed by: LEVI RODGERS REAL ESTATE GROUP - New
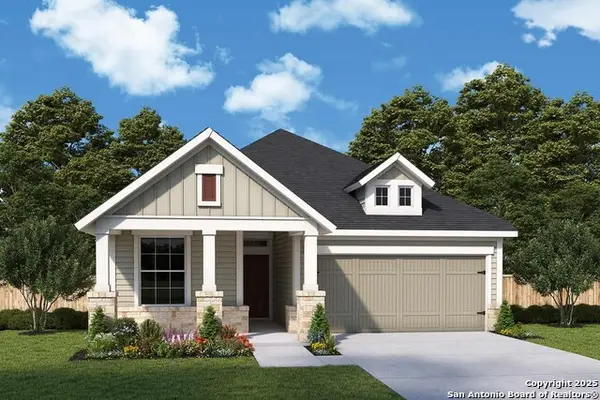 $399,674Active3 beds 2 baths1,930 sq. ft.
$399,674Active3 beds 2 baths1,930 sq. ft.8301 Wellstone, Schertz, TX 78154
MLS# 1892033Listed by: DAVID WEEKLEY HOMES, INC. - New
 $399,583Active3 beds 2 baths1,765 sq. ft.
$399,583Active3 beds 2 baths1,765 sq. ft.8203 Wellstone, Schertz, TX 78154
MLS# 1892068Listed by: DAVID WEEKLEY HOMES, INC. - New
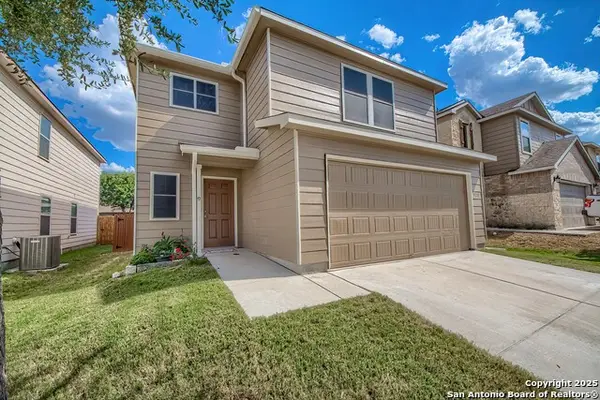 $312,000Active4 beds 3 baths2,048 sq. ft.
$312,000Active4 beds 3 baths2,048 sq. ft.420 Auburn Park, Selma, TX 78154
MLS# 1892056Listed by: ZEST REALTY
