619 Stonehollow Drive, Shady Shores, TX 76208
Local realty services provided by:ERA Courtyard Real Estate
Listed by: joe earhart940-320-4355
Office: century 21 judge fite co.
MLS#:21012440
Source:GDAR
Price summary
- Price:$899,900
- Price per sq. ft.:$232.77
- Monthly HOA dues:$150
About this home
This elegant, north-facing Modern Farmhouse sits on a private 0.5-acre lot in the highly desirable Adkisson Ranch community. With 3,866 sq ft all on one level, this sprawling 4-bedroom, 3.5-bath home offers luxurious features, timeless finishes, and an ideal layout for both everyday living and entertaining. The natural stone, brick, and cedar exterior welcomes you into a bright, open floor plan flooded with natural light. The spacious living room features a soaring vaulted ceiling with built in surround sound that also broadcasts to the patio, gas log fireplace, and custom built-in bookcases. A private study with a coffered ceiling and a separate media room add flexibility for work and play. The gourmet kitchen is a chef's dream‹”complete with 10' custom cabinetry with glass fronts and lighting, a huge island, a gas cook top, double convection ovens, and a walk-in pantry. Interior finishes include Luxury Vinyl Plank, tile, and carpet flooring, stunning accent walls, and extensive built-in cabinetry and storage. Retreat to the luxurious primary suite, which feels like a personal spa with a large soaking tub, large walk-in shower, dual vanities, and a massive closet. Three additional spacious bedrooms provide ample room for family and guests. Enjoy indoor-outdoor living with double sliding patio doors that lead to a beautifully landscaped backyard oasis. Relax in the large hot tub or entertain on the extended patio. Exterior features include an 8' board-on-board privacy fence with rolling gate, full-yard sprinkler system, 10x10 storage shed, and drought-tolerant landscaping. Additional highlights: huge 3-car garage with epoxy-coated floor, extended concrete driveway, central vacuum system, energy-efficient HVAC, and whole-house gutters. This one-of-a-kind home blends custom design with modern comfort‹”don't miss the opportunity to make it yours!
Contact an agent
Home facts
- Year built:2021
- Listing ID #:21012440
- Added:174 day(s) ago
- Updated:January 28, 2026 at 05:19 PM
Rooms and interior
- Bedrooms:4
- Total bathrooms:4
- Full bathrooms:3
- Half bathrooms:1
- Living area:3,866 sq. ft.
Heating and cooling
- Cooling:Ceiling Fans, Central Air, Electric
- Heating:Central, Electric, Fireplaces
Structure and exterior
- Roof:Composition
- Year built:2021
- Building area:3,866 sq. ft.
- Lot area:0.51 Acres
Schools
- High school:Ryan H S
- Middle school:Bettye Myers
- Elementary school:Olive Stephens
Finances and disclosures
- Price:$899,900
- Price per sq. ft.:$232.77
- Tax amount:$9,880
New listings near 619 Stonehollow Drive
- New
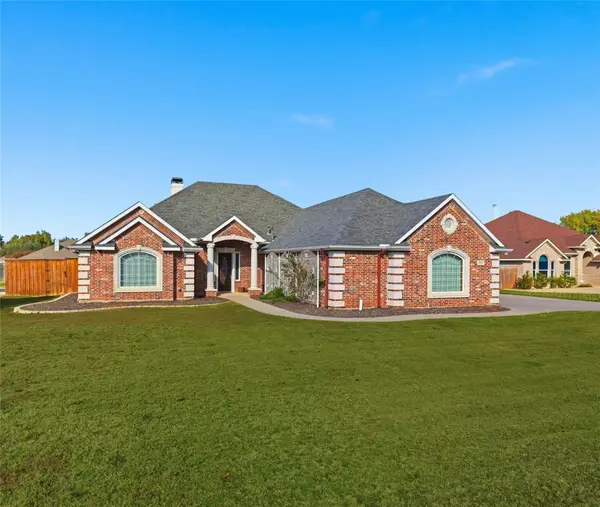 $659,900Active3 beds 3 baths3,123 sq. ft.
$659,900Active3 beds 3 baths3,123 sq. ft.120 Palomino Court, Shady Shores, TX 76208
MLS# 21118594Listed by: CENTURY 21 JUDGE FITE CO. 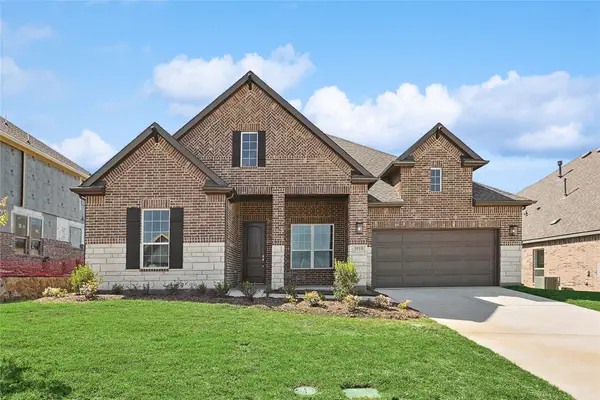 $612,916Active3 beds 3 baths2,430 sq. ft.
$612,916Active3 beds 3 baths2,430 sq. ft.313 Trinity Court, Shady Shores, TX 76208
MLS# 21145611Listed by: BRIGHTLAND HOMES BROKERAGE, LLC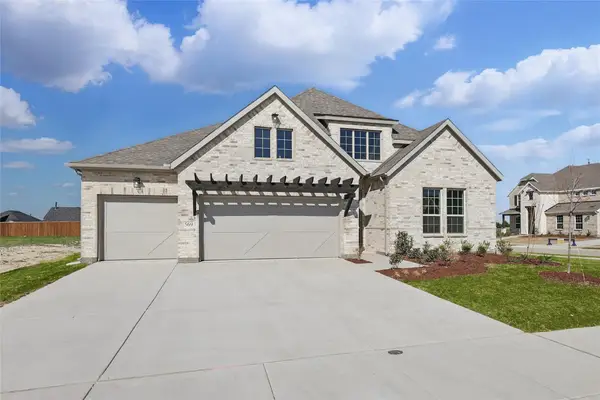 $618,301Active4 beds 3 baths2,606 sq. ft.
$618,301Active4 beds 3 baths2,606 sq. ft.307 Trinity Court, Shady Shores, TX 76208
MLS# 21145568Listed by: BRIGHTLAND HOMES BROKERAGE, LLC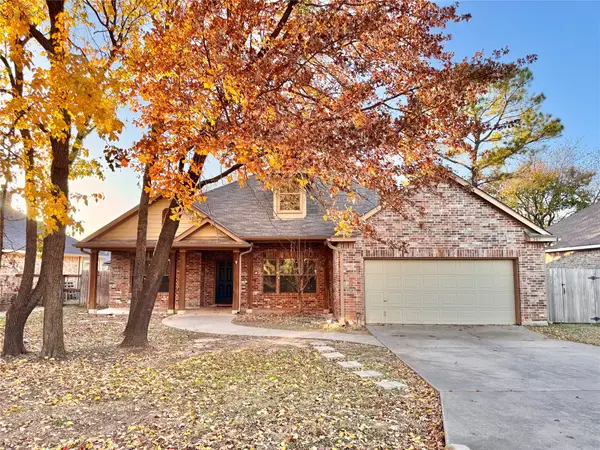 $360,000Pending4 beds 2 baths1,735 sq. ft.
$360,000Pending4 beds 2 baths1,735 sq. ft.507 Shell Drive, Shady Shores, TX 76208
MLS# 21136117Listed by: FATHOM REALTY, LLC- Open Sat, 11am to 1pm
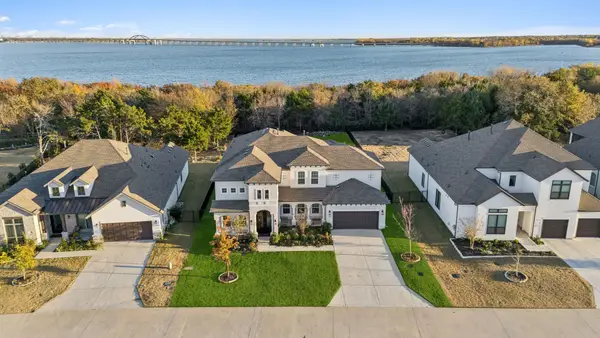 $1,350,000Active5 beds 6 baths4,837 sq. ft.
$1,350,000Active5 beds 6 baths4,837 sq. ft.1321 Mcclintock Drive, Shady Shores, TX 76208
MLS# 21128949Listed by: REAL BROKER, LLC 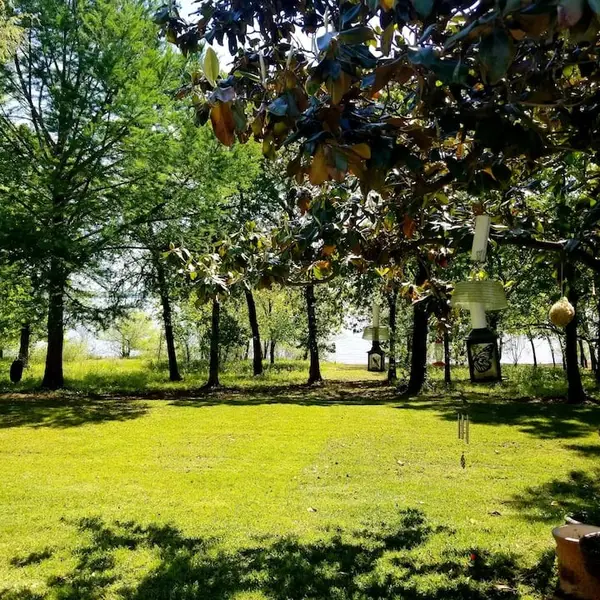 $250,000Active0.13 Acres
$250,000Active0.13 AcresTBD Jay Street, Shady Shores, TX 76208
MLS# 21122467Listed by: NORTHBROOK REALTY GROUP $524,900Active3 beds 2 baths1,750 sq. ft.
$524,900Active3 beds 2 baths1,750 sq. ft.560 Jay Street, Shady Shores, TX 76208
MLS# 21119160Listed by: BERKSHIRE HATHAWAYHS PENFED TX $547,700Active3 beds 2 baths2,116 sq. ft.
$547,700Active3 beds 2 baths2,116 sq. ft.100 Island Circle, Shady Shores, TX 76208
MLS# 21100065Listed by: EXP REALTY $900Active9 Acres
$900Active9 Acres132 N Garza Road, Shady Shores, TX 76208
MLS# 21085878Listed by: RE/MAX CROSS COUNTRY $899,000Active4 beds 4 baths3,691 sq. ft.
$899,000Active4 beds 4 baths3,691 sq. ft.124 N Garza Road, Shady Shores, TX 76208
MLS# 21084290Listed by: BERKSHIRE HATHAWAYHS PENFED TX
