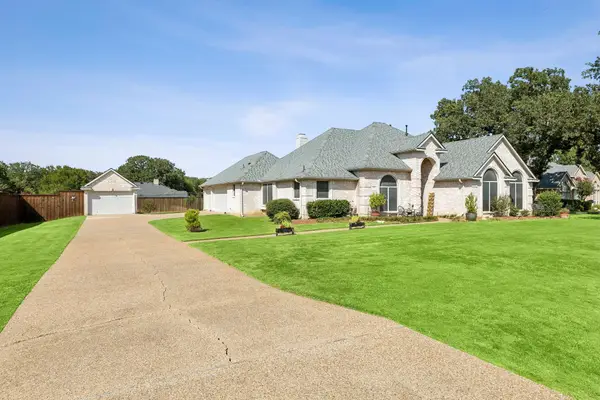70 Hidden Valley Airpark, Shady Shores, TX 76208
Local realty services provided by:ERA Steve Cook & Co, Realtors
Listed by:russ keith817-800-7877
Office:boomtown brokerage, llc.
MLS#:20840220
Source:GDAR
Price summary
- Price:$1,395,000
- Price per sq. ft.:$411.75
- Monthly HOA dues:$125
About this home
PRICE DROP!!! Live the AIRPARK LIFESTYLE NOW! Live with your plane and horses WITHIN the DFW metroplex! Enter the gate of the highly sought after HIDDEN VALLEY AIRPARK 5TX0 and check out your 2600 x 35 ft paved aviation playground--runways 17-35--ahead of you. Gas up your plane with 100 LL fuel on property.
Pull up to your 3388 sf, 4 bed, 3 bath, 3 car garage colonial style home on 1.33 beautifully treed acres. You’ll feel the grandeur as you walk up and enter the oversized front doors. Step inside and notice the majestic, curved stairway and hard wood floors. Ascend the stairway and you’ll find an IN-LAW SUITE with full bath plus 2 bedrooms and a 3rd full bath.
Downstairs is the owner’s suite with walk-in closet lined with shelves and natural light plus a spacious ensuite with its own closet, double sink, sit down vanity, garden tub and large shower. You have a formal living or dining room at the front of the home off the kitchen plus a hospitality room with marble fp and built-in dry bar with wine fridge. Your large farmhouse style kitchen with island is open to the family room with floor to ceiling brick wbfp and has bkfst area, half bath, pantry and laundry room.
This house is FULL OF CHARACTER! Each room has views of the parklike exterior. Imagine cookouts with your family or neighbors as you enjoy the natural beauty your grounds offer. For additional gathering space, your closed in sunroom boasts a brick oven and has full views of your large rock patio and huge fenced back yard.
Want a HANGAR? We have one for sale in this airpark . . .or your acreage offers you plenty of room to build a huge custom hangar. This property’s size truly gives you the ability to live WITH your plane on property within minutes of dining, shopping or traveling via DFW Airport or Dallas Love Field. Enjoy boating? You are within minutes of LAKEVIEW MARINA on LAKE LEWISVILLE where you can launch or store your water toys & do touch-and-gos at LAKEVIEW AIRPORT!
Contact an agent
Home facts
- Year built:1986
- Listing ID #:20840220
- Added:235 day(s) ago
- Updated:October 04, 2025 at 11:42 AM
Rooms and interior
- Bedrooms:4
- Total bathrooms:4
- Full bathrooms:3
- Half bathrooms:1
- Living area:3,388 sq. ft.
Heating and cooling
- Cooling:Ceiling Fans, Central Air
- Heating:Natural Gas
Structure and exterior
- Roof:Composition
- Year built:1986
- Building area:3,388 sq. ft.
- Lot area:1.33 Acres
Schools
- High school:Ryan H S
- Middle school:Calhoun
- Elementary school:Olive Stephens
Finances and disclosures
- Price:$1,395,000
- Price per sq. ft.:$411.75
- Tax amount:$7,415
New listings near 70 Hidden Valley Airpark
- New
 $549,900Active5 beds 3 baths2,965 sq. ft.
$549,900Active5 beds 3 baths2,965 sq. ft.105 Dogwood Trail, Shady Shores, TX 76208
MLS# 21075435Listed by: MARTINI REALTY LLC - New
 $325,000Active3 beds 2 baths2,420 sq. ft.
$325,000Active3 beds 2 baths2,420 sq. ft.126 N Garza Road, Shady Shores, TX 76208
MLS# 21035248Listed by: MARK SPAIN REAL ESTATE - Open Sun, 3am to 4pmNew
 $360,000Active3 beds 2 baths1,559 sq. ft.
$360,000Active3 beds 2 baths1,559 sq. ft.100 Carolyn Lane, Shady Shores, TX 76208
MLS# 21074438Listed by: EXP REALTY - Open Sat, 1 to 3pm
 $345,000Active2 beds 2 baths1,492 sq. ft.
$345,000Active2 beds 2 baths1,492 sq. ft.150 Coneflower Road, Shady Shores, TX 76208
MLS# 21061150Listed by: COLDWELL BANKER REALTY PLANO  $599,000Active3 beds 3 baths2,127 sq. ft.
$599,000Active3 beds 3 baths2,127 sq. ft.119 Mustang Trail, Shady Shores, TX 76208
MLS# 21061079Listed by: REDFIN CORPORATION $365,700Active3 beds 2 baths1,688 sq. ft.
$365,700Active3 beds 2 baths1,688 sq. ft.422 Oakwood Circle, Shady Shores, TX 76208
MLS# 21061195Listed by: SOUTHWEST REALTY ADVISORS, LLC $149,975Pending2 beds 1 baths996 sq. ft.
$149,975Pending2 beds 1 baths996 sq. ft.238 Oakwood Circle, Shady Shores, TX 76208
MLS# 21055315Listed by: SUMMIT COVE REALTY, INC. $435,000Active3 beds 2 baths2,100 sq. ft.
$435,000Active3 beds 2 baths2,100 sq. ft.301 E 7th Street, Shady Shores, TX 76208
MLS# 21028887Listed by: KELLER WILLIAMS REALTY $734,000Active4 beds 5 baths4,001 sq. ft.
$734,000Active4 beds 5 baths4,001 sq. ft.1100 Durango Circle, Shady Shores, TX 76208
MLS# 21044309Listed by: WHITE ROCK REALTY $539,900Pending3 beds 2 baths1,916 sq. ft.
$539,900Pending3 beds 2 baths1,916 sq. ft.324 S Shady Shores Road, Shady Shores, TX 76208
MLS# 21042078Listed by: BERKSHIRE HATHAWAYHS PENFED TX
