116 Whittingham, Shavano Park, TX 78231
Local realty services provided by:ERA Experts
116 Whittingham,Shavano Park, TX 78231
$4,850,000
- 5 Beds
- 6 Baths
- 7,596 sq. ft.
- Single family
- Active
Listed by: binkan cinaroglu(210) 241-4550, binkan.cinaroglu@sothebysrealty.com
Office: kuper sotheby's int'l realty
MLS#:1923969
Source:SABOR
Price summary
- Price:$4,850,000
- Price per sq. ft.:$638.49
- Monthly HOA dues:$463
About this home
A brand new transitional estate by G Core Construction set within the coveted gates of Huntington. This residence is composed with scale, precision, and refined contemporary detailing throughout. Floor to ceiling glass floods the interiors with natural light, framing lush green views and emphasizing the home's clean architectural lines. Inside, a curated palette of European white oak floors, smooth finish walls, custom millwork, architectural ceiling treatments, designer lighting, and exotic stone selections sets an elevated tone from the moment you enter. The chef's kitchen is anchored by professional grade stainless steel appliances, oversized double islands, and a counter height breakfast bar, opening directly to the family room highlighted by a stone gas fireplace and soaring ceilings. The primary suite is a private retreat with patio access, custom ceiling details, and dual spa inspired baths. Each side features its own design theme with marble accents, mosaic detailing, and expansive boutique style closets with custom cabinetry and glass front displays. Four additional guest suites on the main level each enjoy their own en suite bathroom, providing exceptional comfort and privacy. A dedicated study, a large game room with a full wet bar, and direct outdoor access complete the interior layout. The outdoor setting is resort caliber with a premier pool and spa, a large covered patio, a full outdoor kitchen, and warm ceiling accents designed for year round living and entertaining.
Contact an agent
Home facts
- Year built:2025
- Listing ID #:1923969
- Added:32 day(s) ago
- Updated:December 17, 2025 at 05:38 PM
Rooms and interior
- Bedrooms:5
- Total bathrooms:6
- Full bathrooms:5
- Half bathrooms:1
- Living area:7,596 sq. ft.
Heating and cooling
- Cooling:Three+ Central
- Heating:Central
Structure and exterior
- Roof:Tile
- Year built:2025
- Building area:7,596 sq. ft.
- Lot area:1 Acres
Schools
- High school:Clark
- Middle school:Hobby William P.
- Elementary school:Blattman
Utilities
- Water:Water System
- Sewer:Sewer System
Finances and disclosures
- Price:$4,850,000
- Price per sq. ft.:$638.49
- Tax amount:$15,778 (2025)
New listings near 116 Whittingham
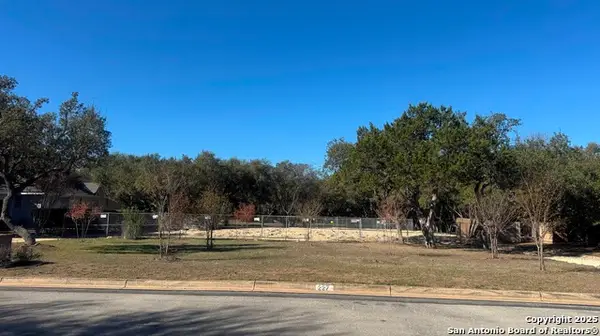 $595,000Active1.1 Acres
$595,000Active1.1 Acres227 Branch Oak Way, Shavano Park, TX 78230
MLS# 1927233Listed by: JB GOODWIN, REALTORS $2,650,000Active4 beds 5 baths4,976 sq. ft.
$2,650,000Active4 beds 5 baths4,976 sq. ft.211 Wellesley Landing, Shavano Park, TX 78231
MLS# 1925798Listed by: KUPER SOTHEBY'S INT'L REALTY $1,790,000Pending4 beds 4 baths4,396 sq. ft.
$1,790,000Pending4 beds 4 baths4,396 sq. ft.210 Cliffside, Shavano Park, TX 78231
MLS# 1925707Listed by: SAN ANTONIO PORTFOLIO KW RE $2,500,000Active5 beds 6 baths6,710 sq. ft.
$2,500,000Active5 beds 6 baths6,710 sq. ft.207 Box Oak, Shavano Park, TX 78230
MLS# 1910505Listed by: PHYLLIS BROWNING COMPANY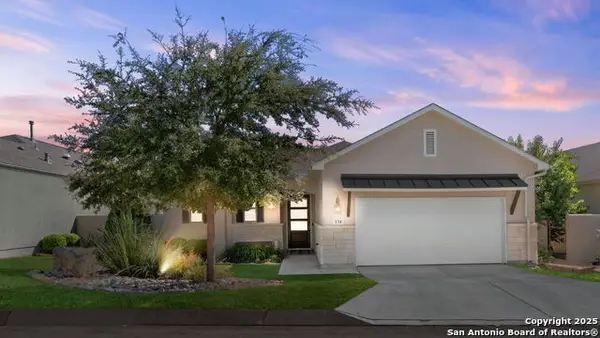 $749,000Active3 beds 3 baths2,573 sq. ft.
$749,000Active3 beds 3 baths2,573 sq. ft.134 Bedingfeld, Shavano Park, TX 78231
MLS# 1920467Listed by: PHYLLIS BROWNING COMPANY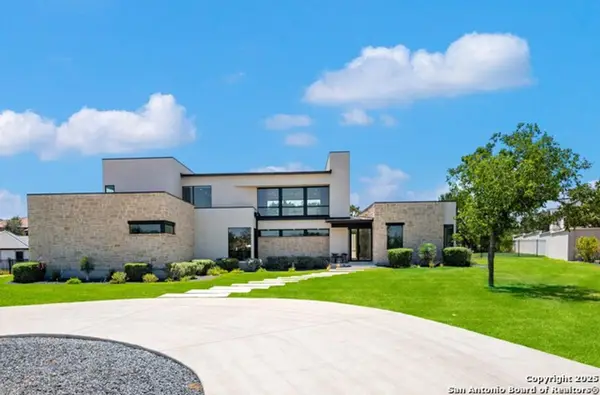 $3,225,000Active6 beds 8 baths5,910 sq. ft.
$3,225,000Active6 beds 8 baths5,910 sq. ft.211 Wellesley Hill Hl, Shavano Park, TX 78231
MLS# 2145315Listed by: PHYLLIS BROWNING COMPANY $100,000Active2 Acres
$100,000Active2 Acres3386 Loop 1604 W, San Antonio, TX 78264
MLS# 1919980Listed by: EXP REALTY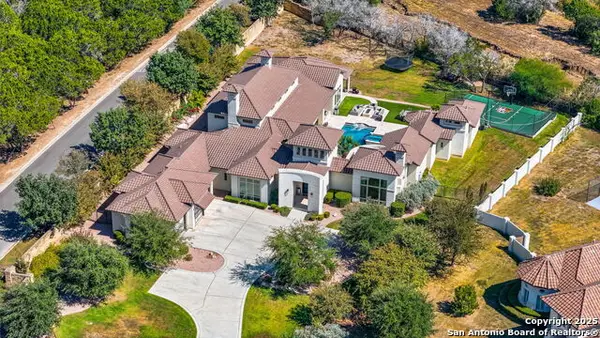 $3,650,000Active5 beds 7 baths6,406 sq. ft.
$3,650,000Active5 beds 7 baths6,406 sq. ft.106 Wellesley, Shavano Park, TX 78231
MLS# 1917186Listed by: KELLER WILLIAMS BOERNE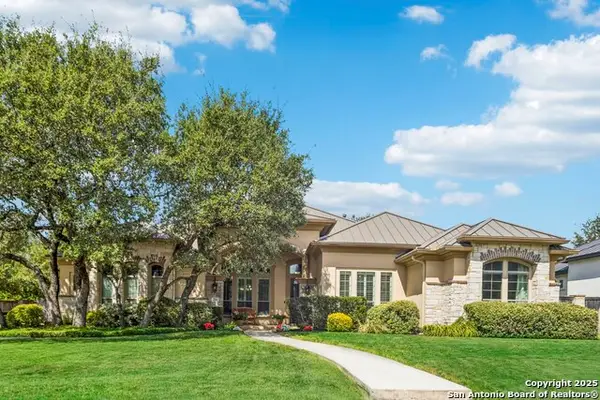 $1,000,000Pending4 beds 4 baths3,356 sq. ft.
$1,000,000Pending4 beds 4 baths3,356 sq. ft.211 Granville Way, Shavano Park, TX 78231
MLS# 1914239Listed by: KELLER WILLIAMS HERITAGE
