29117 Driftwood Lane, Shenandoah, TX 77381
Local realty services provided by:ERA EXPERTS
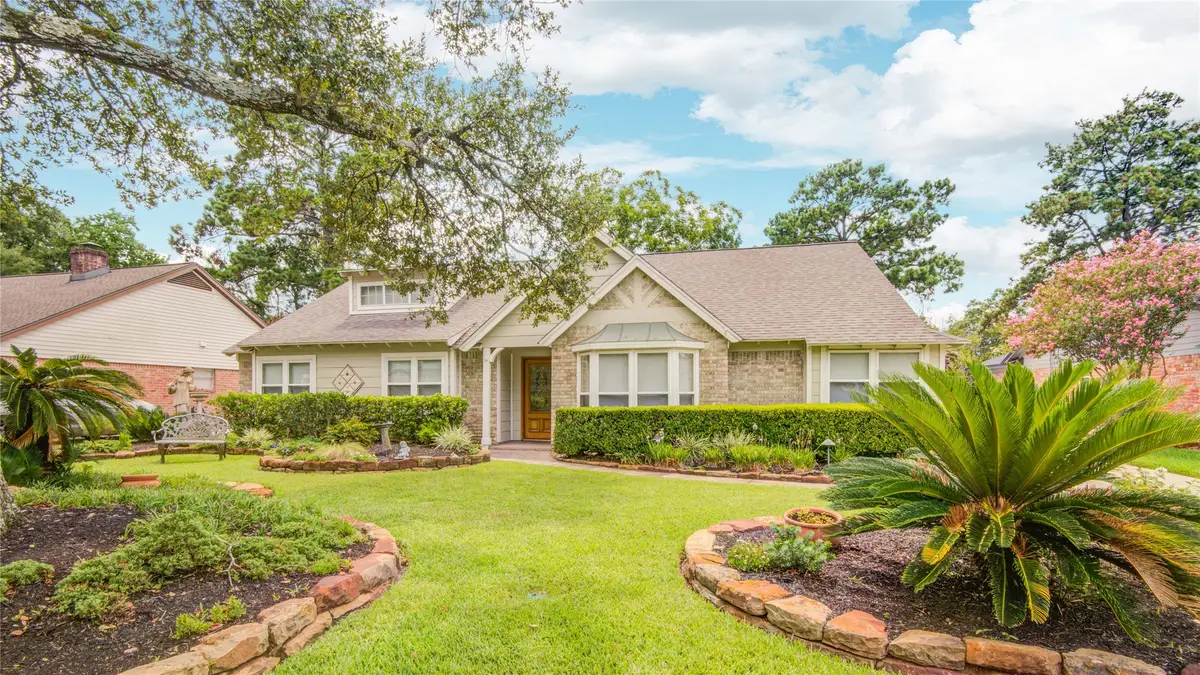


29117 Driftwood Lane,Shenandoah, TX 77381
$394,500
- 4 Beds
- 3 Baths
- 2,324 sq. ft.
- Single family
- Pending
Listed by:stephanie schley
Office:re/max partners
MLS#:81729679
Source:HARMLS
Price summary
- Price:$394,500
- Price per sq. ft.:$169.75
About this home
Welcome to this beautifully maintained 4-bed, 2.5- home Step inside to find distinct formal living and dining rooms w/bay windows Den w/hard wood floors is centered around wood-burning fireplace. Kitchen with Corian counters, black appliances. The primary suite is a personal retreat. Primary bath features walk-in shower w/glass doors, built-in shelves, and safety grab bars for added convenience. A large double vanity sinks and ample counter space. Neutral tile flooring Ceiling fan enhances ventilation and comfort. Upgrades include a tankless water heater, and a whole-house generator that delivers peace of mind during power interruptions. Exterior covered patio—perfect for outdoor dining, relaxing, or entertaining. Walking distance to the swimming pool and picturesque park with play area, water features, tennis courts, sports court and picnic tables and bbq pitt. No HOA, low annual property taxes This isn’t just a house; it’s a foundation for lifelong memories—welcome home.
Contact an agent
Home facts
- Year built:1972
- Listing Id #:81729679
- Updated:August 18, 2025 at 07:33 AM
Rooms and interior
- Bedrooms:4
- Total bathrooms:3
- Full bathrooms:2
- Half bathrooms:1
- Living area:2,324 sq. ft.
Heating and cooling
- Cooling:Central Air, Electric
- Heating:Central, Electric
Structure and exterior
- Roof:Composition
- Year built:1972
- Building area:2,324 sq. ft.
- Lot area:0.23 Acres
Schools
- High school:THE WOODLANDS COLLEGE PARK HIGH SCHOOL
- Middle school:KNOX JUNIOR HIGH SCHOOL
- Elementary school:LAMAR ELEMENTARY SCHOOL (CONROE)
Utilities
- Sewer:Public Sewer
Finances and disclosures
- Price:$394,500
- Price per sq. ft.:$169.75
- Tax amount:$3,989 (2024)
New listings near 29117 Driftwood Lane
- New
 $575,000Active3 beds 3 baths
$575,000Active3 beds 3 baths172 Sycamore, Shenandoah, TX 77384
MLS# 27397884Listed by: COMPASS RE TEXAS, LLC - HOUSTON - New
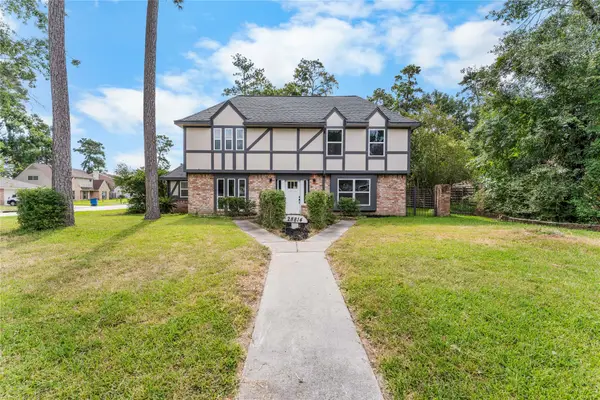 $429,900Active4 beds 3 baths2,324 sq. ft.
$429,900Active4 beds 3 baths2,324 sq. ft.28814 Enchanted Drive, Shenandoah, TX 77381
MLS# 82196538Listed by: CB&A, REALTORS - New
 $414,900Active3 beds 2 baths2,081 sq. ft.
$414,900Active3 beds 2 baths2,081 sq. ft.506 Hickory Ridge Drive, Shenandoah, TX 77381
MLS# 29193098Listed by: COLDWELL BANKER REALTY - THE WOODLANDS 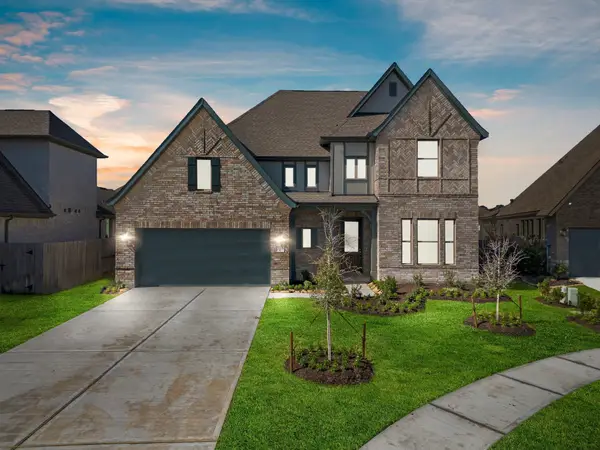 $619,990Active4 beds 4 baths3,395 sq. ft.
$619,990Active4 beds 4 baths3,395 sq. ft.3316 Bentwood Ranch Drive, Conroe, TX 77385
MLS# 17564720Listed by: COVENTRY HOMES $696,000Active4 beds 4 baths3,434 sq. ft.
$696,000Active4 beds 4 baths3,434 sq. ft.3323 Bentwood Ranch Drive, Conroe, TX 77385
MLS# 79350885Listed by: WEEKLEY PROPERTIES BEVERLY BRADLEY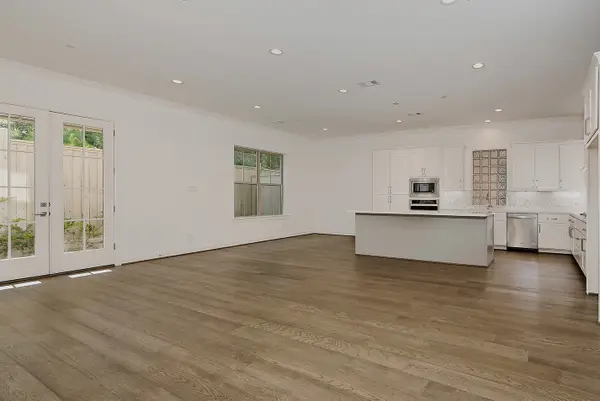 $585,000Pending3 beds 3 baths2,382 sq. ft.
$585,000Pending3 beds 3 baths2,382 sq. ft.147 Hickory Street, Shenandoah, TX 77384
MLS# 80034244Listed by: EXP REALTY LLC $890,000Active5 beds 4 baths3,566 sq. ft.
$890,000Active5 beds 4 baths3,566 sq. ft.18727 Tuscany Woods Drive, Shenandoah, TX 77381
MLS# 98181860Listed by: MRE AND ADVISORS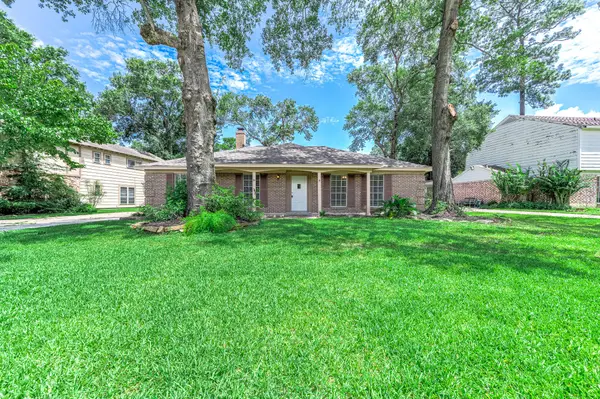 $334,900Active4 beds 2 baths2,078 sq. ft.
$334,900Active4 beds 2 baths2,078 sq. ft.510 Shenandoah Drive, Shenandoah, TX 77381
MLS# 88748160Listed by: KANE RESCOM REALTY- New
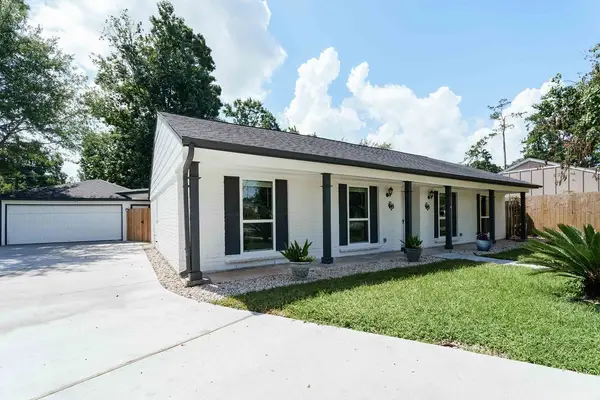 $399,000Active4 beds 2 baths1,867 sq. ft.
$399,000Active4 beds 2 baths1,867 sq. ft.28926 Twisted Oak Drive, Shenandoah, TX 77381
MLS# 67658008Listed by: CONNECT REALTY.COM
