30 W Main Drive, Shepherd, TX 77371
Local realty services provided by:ERA Experts
30 W Main Drive,Shepherd, TX 77371
$265,000
- 5 Beds
- 4 Baths
- 3,323 sq. ft.
- Single family
- Pending
Listed by: tonya kiliddjian, julio kiliddjian
Office: keller williams realty northeast
MLS#:8645136
Source:HARMLS
Price summary
- Price:$265,000
- Price per sq. ft.:$79.75
- Monthly HOA dues:$127.5
About this home
What a deal for size of home and land! 4 excellent acres on scenic, corner lot w/panoramic views of natures beauty, located walking distance to: tennis, park & basketball courts! Home features a spacious 5BR/4BA w/wraparound porches front/back, large workshop w/power, approx. 6+ covered spaces to park or gather all together, LOW TAXES! Improvements by seller New roof 2023, updates to plumbing, & electrical, gutters, new carpet, & remodeled bathrooms. Per seller this is highest lot in the subdivision, Never flooded! Bus stop picks up right at the corner in front of home. Fly in & taxi via the 2600' grass runway using the private (XS99) Airstrip located walking distance from home. Stunning oak, pecan trees, & unique fence enclosing aprox 1+ acre, 9 lots on survey total giving great potential and options for new owner! 5 working window units, no farm animals allowed per HOA. Septic recently pumped, in good working order see invoice. See survey, floorplan & video walk-through.
Contact an agent
Home facts
- Year built:1957
- Listing ID #:8645136
- Updated:January 08, 2026 at 08:21 AM
Rooms and interior
- Bedrooms:5
- Total bathrooms:4
- Full bathrooms:4
- Living area:3,323 sq. ft.
Heating and cooling
- Cooling:Window Units
- Heating:Central, Electric
Structure and exterior
- Roof:Composition
- Year built:1957
- Building area:3,323 sq. ft.
- Lot area:4.03 Acres
Schools
- High school:SHEPHERD HIGH SCHOOL
- Middle school:SHEPHERD MIDDLE SCHOOL
- Elementary school:SHEPHERD PRIMARY SCHOOL
Utilities
- Water:Well
- Sewer:Septic Tank
Finances and disclosures
- Price:$265,000
- Price per sq. ft.:$79.75
- Tax amount:$1,904 (2024)
New listings near 30 W Main Drive
- New
 $60,000Active5.01 Acres
$60,000Active5.01 Acres0 Wolfe Creek Road, Shepherd, TX 77371
MLS# 66907411Listed by: NAN & COMPANY PROPERTIES - CORPORATE OFFICE (HEIGHTS) - New
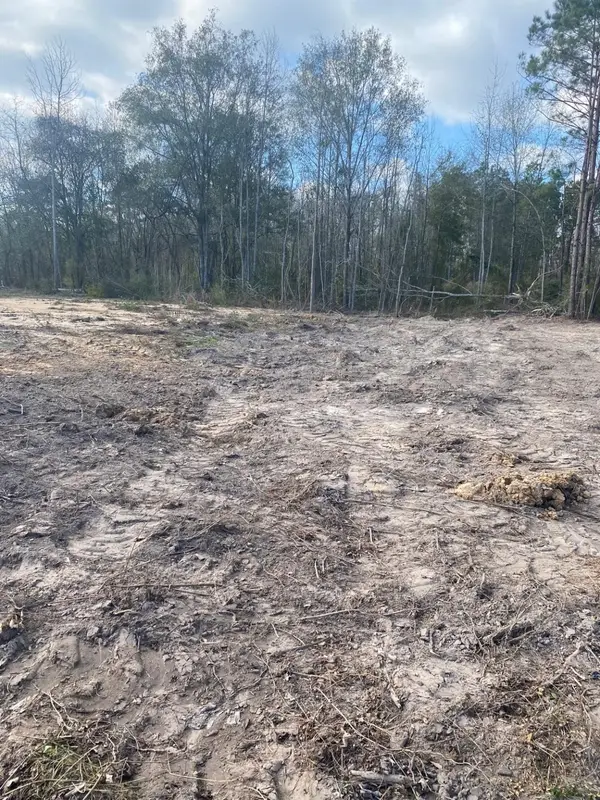 $27,500Active0.16 Acres
$27,500Active0.16 Acres0 Railroad Avenue, Shepherd, TX 77371
MLS# 59830994Listed by: FYI REALTY - HUMBLE - New
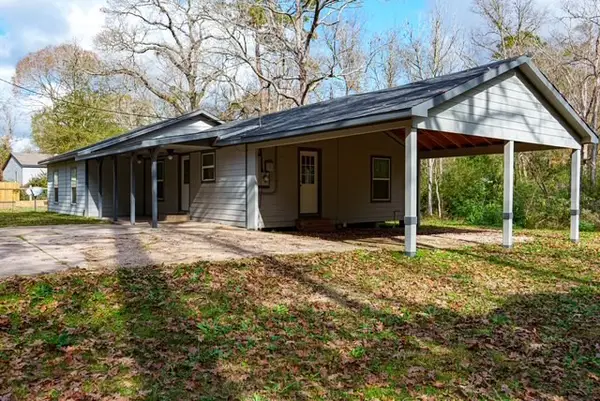 $202,000Active3 beds 2 baths1,440 sq. ft.
$202,000Active3 beds 2 baths1,440 sq. ft.151 White Oak Drive, Shepherd, TX 77371
MLS# 39891364Listed by: VIVE REALTY LLC - New
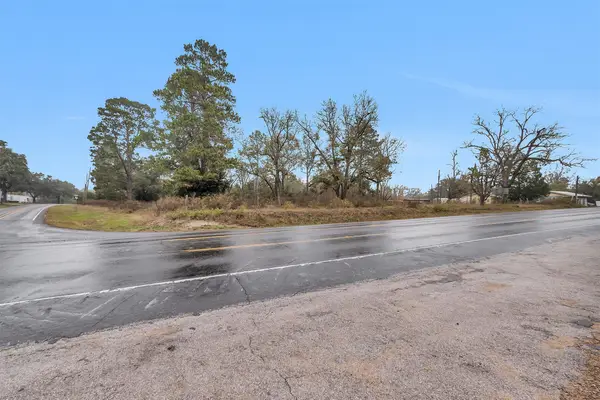 $549,900Active1.93 Acres
$549,900Active1.93 Acres0 Hill Avenue, Shepherd, TX 77371
MLS# 88695068Listed by: RE/MAX UNIVERSAL - New
 $235,000Active15.64 Acres
$235,000Active15.64 Acres0 County Line Road, Shepherd, TX 77371
MLS# 50216960Listed by: KELLER WILLIAMS REALTY METROPOLITAN - New
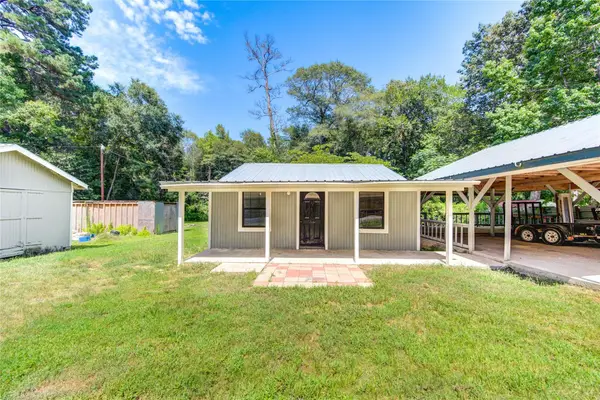 $139,000Active2 beds 2 baths1,212 sq. ft.
$139,000Active2 beds 2 baths1,212 sq. ft.30 Vivian Lane, Shepherd, TX 77371
MLS# 58386567Listed by: JLA REALTY - New
 $399,900Active-- beds -- baths2,896 sq. ft.
$399,900Active-- beds -- baths2,896 sq. ft.11031 Tx-150, Shepherd, TX 77371
MLS# 68455641Listed by: RE/MAX UNIVERSAL - New
 $195,000Active3 beds 1 baths1,285 sq. ft.
$195,000Active3 beds 1 baths1,285 sq. ft.180 Ellis Lovett Road, Shepherd, TX 77371
MLS# 30313592Listed by: PREMIER PROPERTY GROUP  $125,000Active2.8 Acres
$125,000Active2.8 AcresTBD Marie Street, Shepherd, TX 77371
MLS# 95847555Listed by: JLA REALTY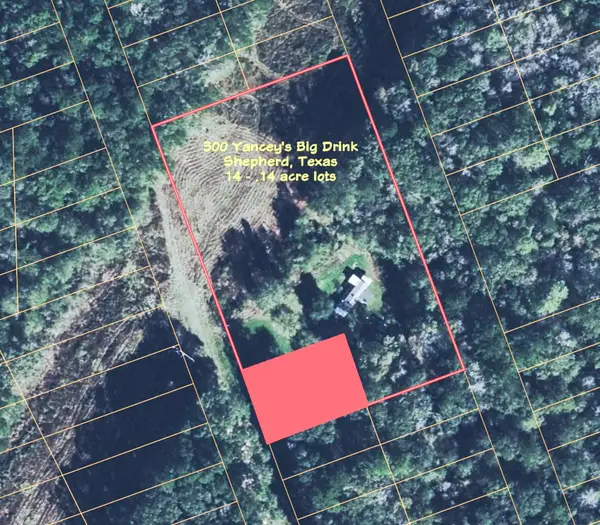 $99,000Active2 beds 1 baths420 sq. ft.
$99,000Active2 beds 1 baths420 sq. ft.300 Yancey Big Drink, Shepherd, TX 77371
MLS# 95171690Listed by: MARK HUBBARD
