1116 S Idlewild Drive, Sherman, TX 75090
Local realty services provided by:ERA Courtyard Real Estate
Listed by: todd ridgeway, paige elliott214-369-6000
Office: dave perry miller real estate
MLS#:21032241
Source:GDAR
Price summary
- Price:$229,900
- Price per sq. ft.:$115.53
About this home
OWNER FINANCE AVAILABLE! This completely renovated, move-in ready home in booming Sherman, Texas has it all! The open-concept layout is perfect for everyday living and entertaining, with fresh updates throughout — including LVP flooring, new interior and exterior paint, and a modern kitchen featuring new quartz countertops, cabinets, and stainless-steel appliances.
Other major updates include a remodeled secondary bathroom, new light fixtures and hardware, a 4.0-ton HVAC system with new ductwork, updated plumbing, a new sewer line to the street, and foundation repairs with a lifetime transferable warranty — giving you peace of mind for years to come.
The fully finished garage conversion (approximately 450sf) can easily double as a game room, man cave, or she-shed — whatever fits your lifestyle! Just a half-mile from Hawn Park, where you’ll find a walking trail, skate park, playground, pavilion, and spray ground. Zoned for the new Crutchfield Elementary School (opening 2025).
Some photos have been virtually staged.
Contact an agent
Home facts
- Year built:1961
- Listing ID #:21032241
- Added:140 day(s) ago
- Updated:January 02, 2026 at 12:35 PM
Rooms and interior
- Bedrooms:3
- Total bathrooms:2
- Full bathrooms:2
- Living area:1,990 sq. ft.
Heating and cooling
- Cooling:Ceiling Fans, Central Air, Electric
- Heating:Central, Natural Gas
Structure and exterior
- Roof:Composition
- Year built:1961
- Building area:1,990 sq. ft.
- Lot area:0.21 Acres
Schools
- High school:Sherman
- Middle school:Sherman
- Elementary school:Crutchfield
Finances and disclosures
- Price:$229,900
- Price per sq. ft.:$115.53
- Tax amount:$4,044
New listings near 1116 S Idlewild Drive
- New
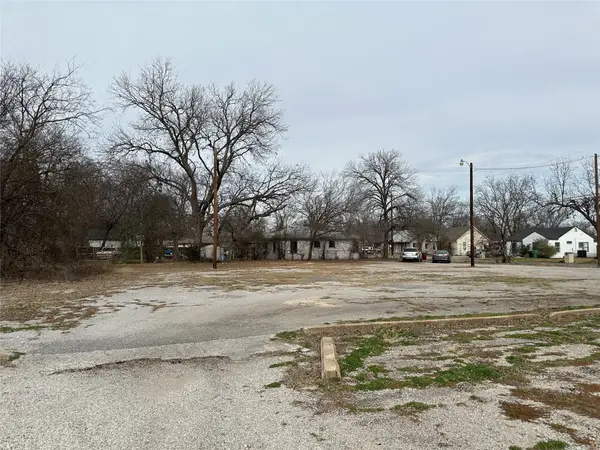 $65,000Active0.27 Acres
$65,000Active0.27 Acres1615 Travis Street, Sherman, TX 75090
MLS# 21139230Listed by: DOUG HOOVER REAL ESTATE - New
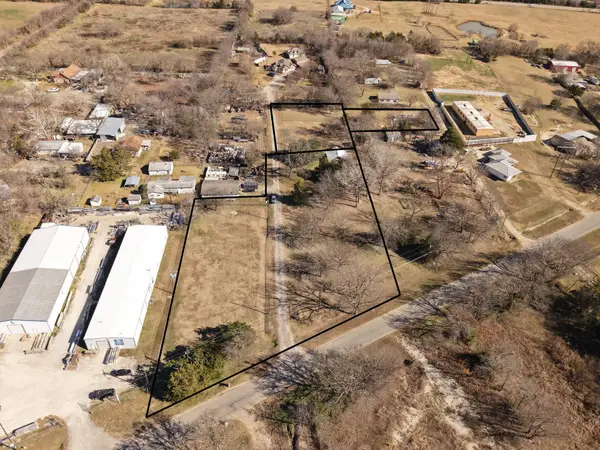 $449,000Active2.88 Acres
$449,000Active2.88 Acres2517 S First Street, Sherman, TX 75090
MLS# 21140927Listed by: PARAGON, REALTORS - New
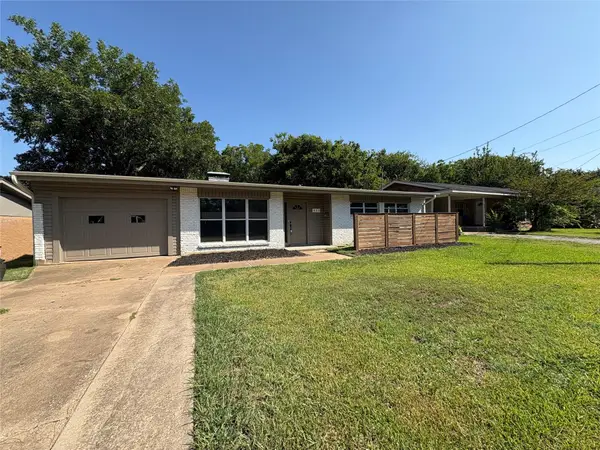 $234,900Active3 beds 2 baths1,286 sq. ft.
$234,900Active3 beds 2 baths1,286 sq. ft.425 W Lamberth Road, Sherman, TX 75092
MLS# 21141776Listed by: C-21 DEAN GILBERT, REALTORS - New
 $252,990Active3 beds 2 baths1,537 sq. ft.
$252,990Active3 beds 2 baths1,537 sq. ft.904 Jefferson Way, Sherman, TX 75090
MLS# 21140961Listed by: D.R. HORTON, AMERICA'S BUILDER - New
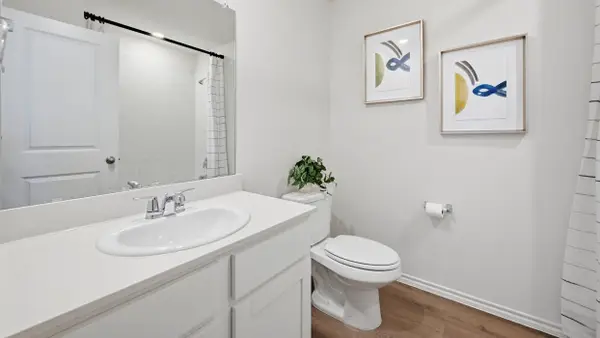 $274,490Active4 beds 3 baths1,876 sq. ft.
$274,490Active4 beds 3 baths1,876 sq. ft.3414 Tomahawk Drive, Sherman, TX 75090
MLS# 21140970Listed by: D.R. HORTON, AMERICA'S BUILDER - New
 $292,490Active4 beds 3 baths2,208 sq. ft.
$292,490Active4 beds 3 baths2,208 sq. ft.4502 Carnation Drive, Sherman, TX 75090
MLS# 21139747Listed by: D.R. HORTON, AMERICA'S BUILDER - New
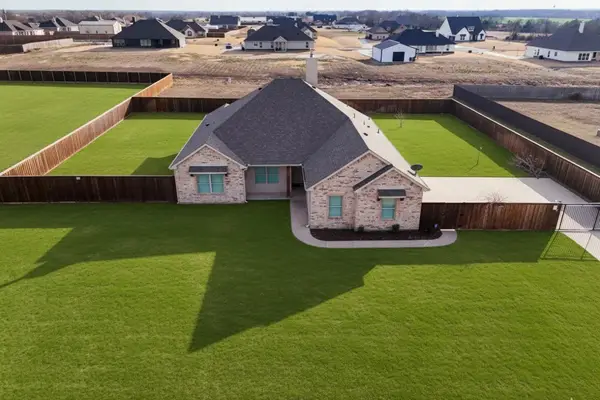 $429,000Active3 beds 2 baths1,830 sq. ft.
$429,000Active3 beds 2 baths1,830 sq. ft.58 Nash Road, Sherman, TX 75090
MLS# 21139536Listed by: RE/MAX VISIONARY - New
 $289,950Active3 beds 2 baths1,526 sq. ft.
$289,950Active3 beds 2 baths1,526 sq. ft.932 N Woods Street, Sherman, TX 75092
MLS# 21139615Listed by: SCOTTCO REALTY GROUP LLC - New
 $750,000Active10.1 Acres
$750,000Active10.1 Acres137 Stark Lane, Sherman, TX 75090
MLS# 21139412Listed by: TOWERY REALTY - New
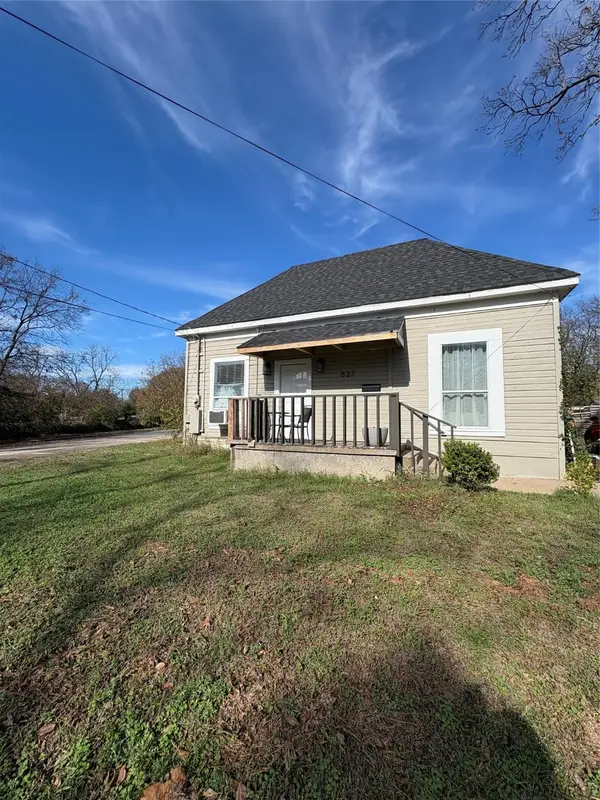 $140,000Active2 beds 1 baths976 sq. ft.
$140,000Active2 beds 1 baths976 sq. ft.827 W Ellis Street, Sherman, TX 75092
MLS# 21139048Listed by: COMPETITIVE EDGE REALTY LLC
