1234 Ridgeview Drive, Sherman, TX 75090
Local realty services provided by:ERA Myers & Myers Realty
Listed by: nev hewitt-patterson903-200-5550
Office: re/max signature properties
MLS#:21007326
Source:GDAR
Price summary
- Price:$399,000
- Price per sq. ft.:$173.63
About this home
Welcome to 1234 Ridgeview Dr, recently reduced and attractively priced to sell. This stunning one owner custom brick home offers breathtaking sunset views and peaceful country living on 1.07 acres atop one of the highest points in Sherman. This move in ready 3 bedroom, 2 bath home with a 2 car garage was built in 1999 and features tall ceilings, an elegant foyer entry, and a bright open concept living area with beautiful wood built ins and a cozy wood burning fireplace, perfect for everyday comfort and entertaining. Natural light fills every room, creating a warm and inviting atmosphere throughout. The desirable split bedroom floor plan provides excellent privacy, while the generously sized secondary bathroom includes a separate vanity area, ideal for busy mornings. The spacious primary suite and one guest bedroom both offer serene backyard views. Step outside to enjoy the charming front porch, perfect for morning coffee, or relax on the large wood deck overlooking the scenic surroundings. Inside, you will love the oversized laundry room with utility sink and abundant storage space. Energy efficient upgrades include extra attic insulation, radiant barrier, solar roof vents, and solar screens, helping keep utility costs low year round. Located in a tranquil neighborhood with flexible school district options, including Howe, Tom Bean, and Sherman ISD bus service. This exceptional property offers the perfect blend of space, comfort, value, and convenience. Schedule your private showing today and make this beautiful home yours.
Contact an agent
Home facts
- Year built:1999
- Listing ID #:21007326
- Added:205 day(s) ago
- Updated:February 15, 2026 at 12:41 PM
Rooms and interior
- Bedrooms:3
- Total bathrooms:2
- Full bathrooms:2
- Living area:2,298 sq. ft.
Heating and cooling
- Cooling:Ceiling Fans, Central Air, Electric
- Heating:Central, Electric, Heat Pump
Structure and exterior
- Roof:Composition
- Year built:1999
- Building area:2,298 sq. ft.
- Lot area:1.07 Acres
Schools
- High school:Howe
- Middle school:Howe
- Elementary school:Summit Hill
Utilities
- Water:Well
Finances and disclosures
- Price:$399,000
- Price per sq. ft.:$173.63
- Tax amount:$5,786
New listings near 1234 Ridgeview Drive
- New
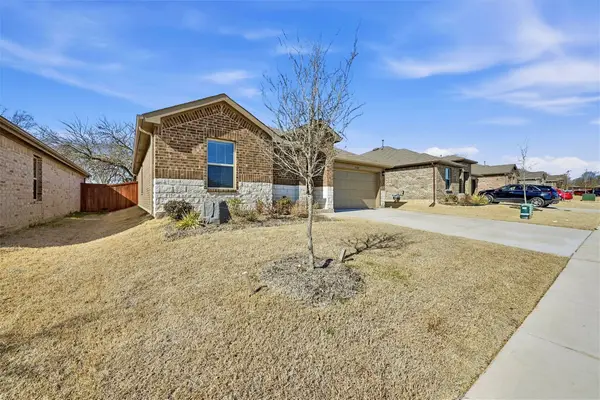 Listed by ERA$270,000Active3 beds 2 baths1,300 sq. ft.
Listed by ERA$270,000Active3 beds 2 baths1,300 sq. ft.2328 Burleson Road, Sherman, TX 75090
MLS# 21180600Listed by: ERA STEVE COOK & CO, REALTORS - New
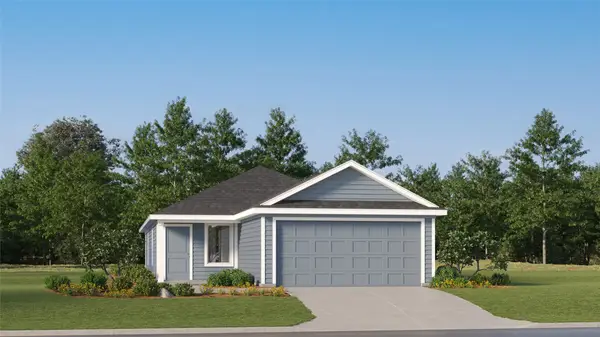 $214,999Active3 beds 2 baths1,411 sq. ft.
$214,999Active3 beds 2 baths1,411 sq. ft.3929 Pontchartrain Parkway, Sherman, TX 75090
MLS# 21180391Listed by: TURNER MANGUM,LLC - New
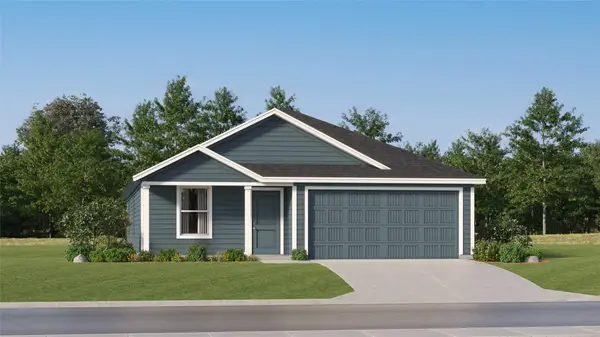 $251,999Active4 beds 2 baths1,707 sq. ft.
$251,999Active4 beds 2 baths1,707 sq. ft.3723 Longleaf Drive, Sherman, TX 75092
MLS# 21180329Listed by: TURNER MANGUM,LLC - New
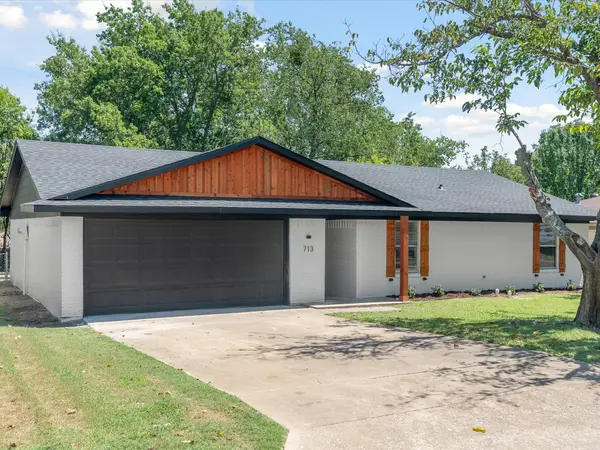 $250,000Active4 beds 2 baths1,439 sq. ft.
$250,000Active4 beds 2 baths1,439 sq. ft.713 Hillside Drive, Sherman, TX 75090
MLS# 21177890Listed by: POST OAK REALTY, LLC 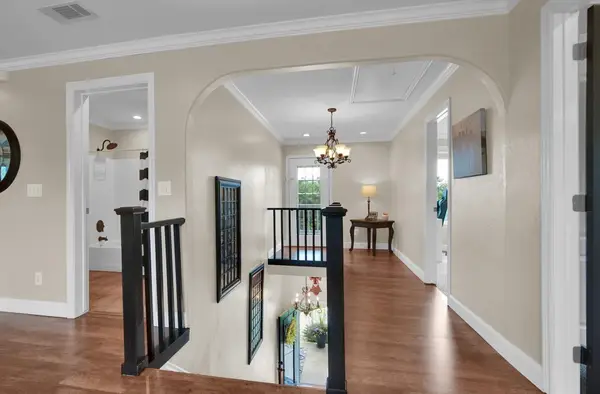 $564,900Pending5 beds 4 baths2,948 sq. ft.
$564,900Pending5 beds 4 baths2,948 sq. ft.3474 Plainview Road, Sherman, TX 75092
MLS# 33402400Listed by: COLDWELL BANKER REALTY - BELLAIRE-METROPOLITAN- New
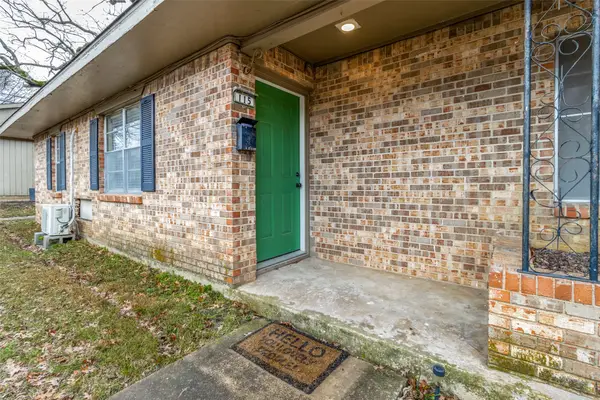 $309,000Active4 beds 2 baths1,736 sq. ft.
$309,000Active4 beds 2 baths1,736 sq. ft.115 N Mckown Avenue #113, Sherman, TX 75092
MLS# 21179835Listed by: COLDWELL BANKER APEX, REALTORS - New
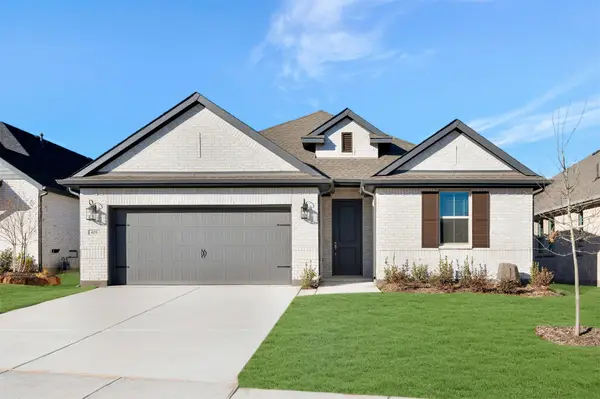 $340,000Active3 beds 2 baths1,861 sq. ft.
$340,000Active3 beds 2 baths1,861 sq. ft.420 Heritage Ranch Trail, Sherman, TX 75092
MLS# 21179933Listed by: KEY TREK-CC - New
 $187,000Active3 beds 1 baths1,080 sq. ft.
$187,000Active3 beds 1 baths1,080 sq. ft.723 S Elm Street, Sherman, TX 75090
MLS# 21178167Listed by: COLDWELL BANKER APEX, REALTORS - New
 Listed by ERA$179,000Active3 beds 1 baths1,216 sq. ft.
Listed by ERA$179,000Active3 beds 1 baths1,216 sq. ft.1823 N Crockett Street, Sherman, TX 75092
MLS# 21179398Listed by: ERA STEVE COOK & CO, REALTORS - New
 $2,398,000Active49.5 Acres
$2,398,000Active49.5 Acres738 Campground Road, Sherman, TX 75090
MLS# 21179432Listed by: REAL BROKER, LLC

