1312 S Travis Street, Sherman, TX 75090
Local realty services provided by:ERA Courtyard Real Estate
Upcoming open houses
- Sun, Sep 0712:00 pm - 02:00 pm
Listed by:ling jordan214-888-3876
Office:golden realty
MLS#:21052907
Source:GDAR
Price summary
- Price:$290,000
- Price per sq. ft.:$134.14
About this home
Price to sell!! No HOA!!Nearly half-acre lot. A rare find, Move-In-Ready!!! Discover this fully renovated gem with 3 bedrooms, 2.5 bathrooms, plus a flex space for an office, and an open floor plan. Embrace the brightness of natural light throughout the whole house. Enjoy the enclosed sunroom with brand-new luxury vinyl flooring. Inside, find the stunning hand-scraped wood floors, a modern kitchen with stainless steel appliances, sleek cabinets, luxury countertops, and a charming ceramic farmhouse sink. The designer bathrooms feature exquisite vanities and natural stone finishes on the floors and walls. Updates include a new roof, new HVAC system, new ductwork, All thorough new exterior Hardie board siding, and brand-new energy-efficient windows. The home boasts a separate building, perfect for a gym, office, or workshop. Located just minutes from downtown Sherman and Highway 75.
Contact an agent
Home facts
- Year built:1930
- Listing ID #:21052907
- Added:1 day(s) ago
- Updated:September 07, 2025 at 07:45 PM
Rooms and interior
- Bedrooms:3
- Total bathrooms:3
- Full bathrooms:2
- Half bathrooms:1
- Living area:2,162 sq. ft.
Heating and cooling
- Cooling:Central Air, Electric
- Heating:Central, Natural Gas
Structure and exterior
- Roof:Composition
- Year built:1930
- Building area:2,162 sq. ft.
- Lot area:0.46 Acres
Schools
- High school:Sherman
- Middle school:Piner
- Elementary school:Washington
Finances and disclosures
- Price:$290,000
- Price per sq. ft.:$134.14
- Tax amount:$4,675
New listings near 1312 S Travis Street
- New
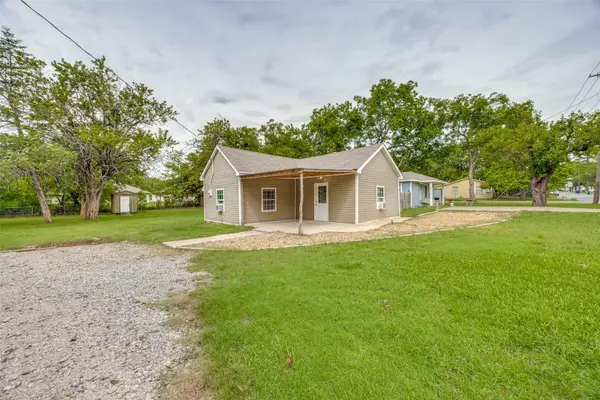 $165,000Active2 beds 1 baths846 sq. ft.
$165,000Active2 beds 1 baths846 sq. ft.120 N Colbert Avenue, Sherman, TX 75090
MLS# 21049105Listed by: COMPETITIVE EDGE REALTY LLC - New
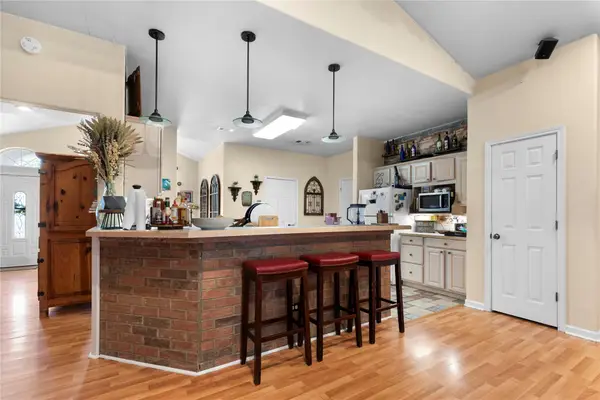 $240,000Active3 beds 2 baths1,670 sq. ft.
$240,000Active3 beds 2 baths1,670 sq. ft.741 S Valentine Drive, Sherman, TX 75090
MLS# 21046218Listed by: REAL BROKER, LLC - New
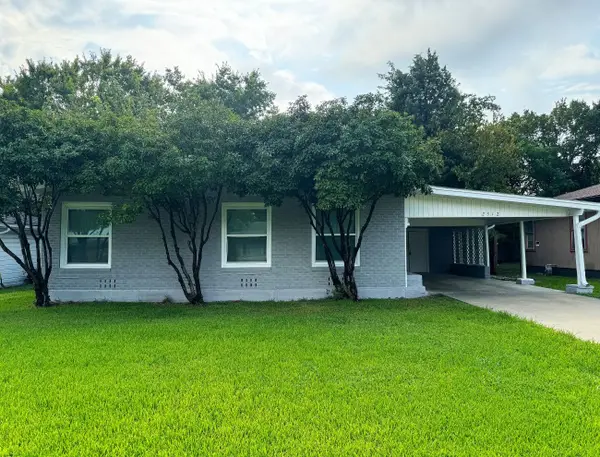 $199,900Active4 beds 1 baths1,808 sq. ft.
$199,900Active4 beds 1 baths1,808 sq. ft.2312 N Shannon Street, Sherman, TX 75092
MLS# 21052839Listed by: JG REAL ESTATE, LLC - New
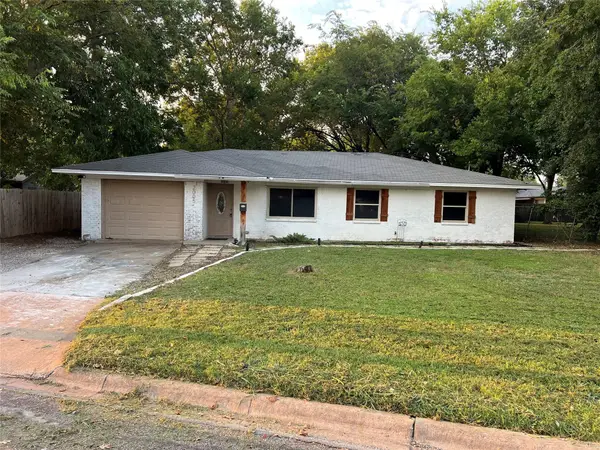 $139,900Active3 beds 2 baths1,407 sq. ft.
$139,900Active3 beds 2 baths1,407 sq. ft.2005 E Leslie Lane, Sherman, TX 75090
MLS# 21042299Listed by: C-21 DEAN GILBERT, REALTORS - New
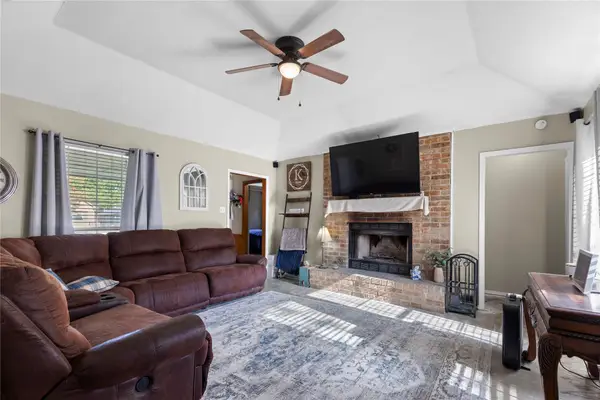 $200,000Active3 beds 2 baths1,387 sq. ft.
$200,000Active3 beds 2 baths1,387 sq. ft.746 S Valentine Drive, Sherman, TX 75090
MLS# 21046245Listed by: REAL BROKER, LLC - New
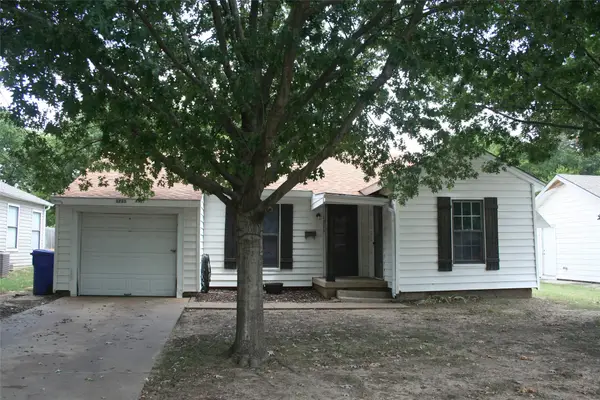 $157,000Active2 beds 2 baths1,186 sq. ft.
$157,000Active2 beds 2 baths1,186 sq. ft.1711 N Ricketts Street, Sherman, TX 75092
MLS# 21050702Listed by: KELLER WILLIAMS NORTH COUNTRY - New
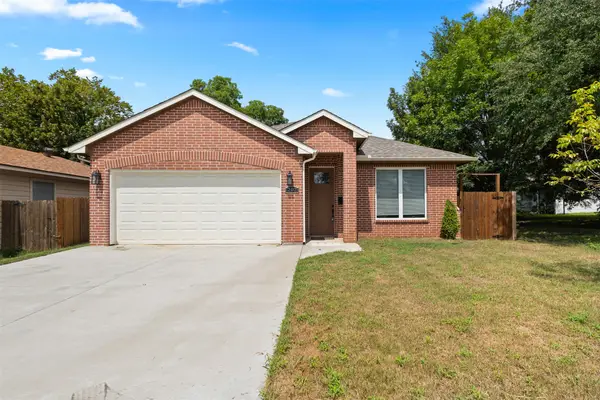 $275,000Active4 beds 3 baths2,301 sq. ft.
$275,000Active4 beds 3 baths2,301 sq. ft.207 W Wilson Avenue, Sherman, TX 75090
MLS# 21051368Listed by: AGENCY DALLAS PARK CITIES, LLC - New
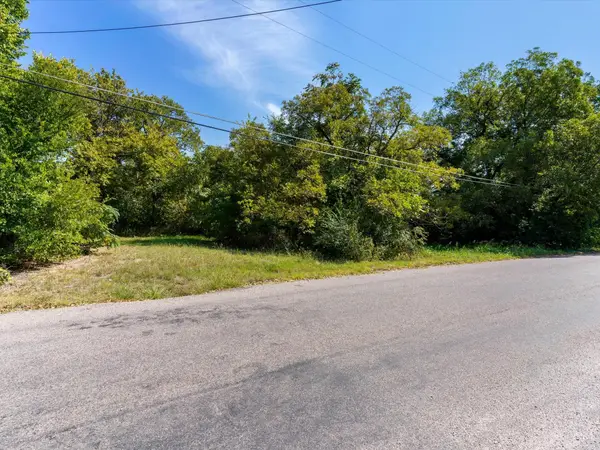 $89,900Active0.52 Acres
$89,900Active0.52 Acres1013 Branch Street, Sherman, TX 75090
MLS# 21050074Listed by: COMPETITIVE EDGE REALTY LLC - New
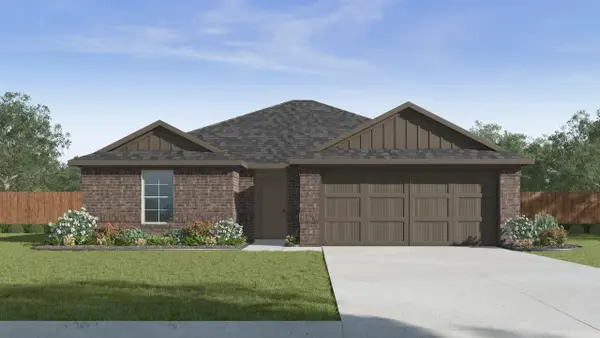 $252,990Active2 beds 2 baths1,100 sq. ft.
$252,990Active2 beds 2 baths1,100 sq. ft.418 Regiment Road, Sherman, TX 75090
MLS# 21050608Listed by: DR HORTON, AMERICA'S BUILDER
