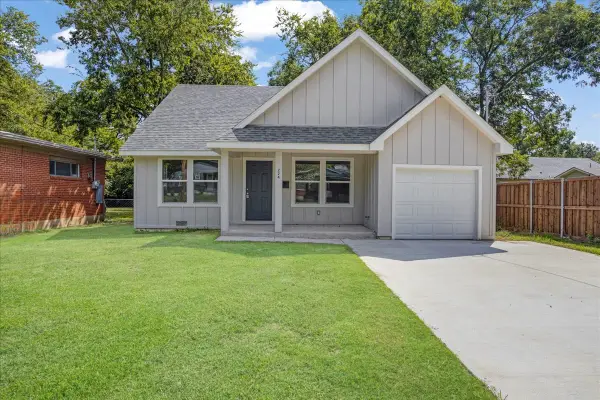1420 W Shepherd Drive, Sherman, TX 75092
Local realty services provided by:ERA Courtyard Real Estate
Listed by:timothy sues817-733-5175
Office:the von sues group
MLS#:20953125
Source:GDAR
Price summary
- Price:$1,295,000
- Price per sq. ft.:$415.73
About this home
Experience luxury living in this custom-built Troy Miller home, boasting a perfect floor plan that caters to comfort and elegance. As you step inside, you are greeted by breathtaking beamed vaulted ceilings that seamlessly flow into picture frame windows, offering a serene view of the beautiful backyard oasis. The open kitchen features a harmonious blend of neutral colors, complete with ample cabinet space, soft-close cabinets, a 6-burner gas stove, and a convenient walk-in butler's pantry. The split bedroom design ensures privacy, with the owner's suite positioned at the rear of the home. The spacious room boasts tray ceilings and oversized windows, while the owner's bath exudes spa-quality with a freestanding soaking tub and a grand walk-in shower. Unwind in the enclosed climate-controlled sun porch, complete with a cozy fireplace, providing the perfect spot to relax year-round. Step outside to discover a freeform gunite pool surrounded by concrete, ideal for enjoying endless hours of relaxation and entertainment. Additionally, this property features a 40x60 shop with 2 bedroom living quarters, offering convenience and flexibility. All of this is set on a sprawling 11-acre lot in the sought-after South Sherman area, providing a tranquil and private retreat. Don't miss the opportunity to make this stunning property your own and indulge in luxurious living at its finest.
Contact an agent
Home facts
- Year built:2017
- Listing ID #:20953125
- Added:118 day(s) ago
- Updated:October 03, 2025 at 11:43 AM
Rooms and interior
- Bedrooms:4
- Total bathrooms:3
- Full bathrooms:3
- Living area:3,115 sq. ft.
Heating and cooling
- Cooling:Central Air
- Heating:Central
Structure and exterior
- Year built:2017
- Building area:3,115 sq. ft.
- Lot area:11.21 Acres
Schools
- High school:Howe
- Middle school:Howe
- Elementary school:Summit Hill
Finances and disclosures
- Price:$1,295,000
- Price per sq. ft.:$415.73
New listings near 1420 W Shepherd Drive
- New
 $225,000Active3 beds 2 baths1,219 sq. ft.
$225,000Active3 beds 2 baths1,219 sq. ft.1711 W Birge Street, Sherman, TX 75090
MLS# 21074115Listed by: HOMES BY LAINIE REAL ESTATE GROUP - New
 $209,000Active3 beds 2 baths1,130 sq. ft.
$209,000Active3 beds 2 baths1,130 sq. ft.224 W Dexter Street, Sherman, TX 75092
MLS# 21072504Listed by: PARAGON, REALTORS - New
 $649,947Active5 beds 5 baths3,995 sq. ft.
$649,947Active5 beds 5 baths3,995 sq. ft.4701 Camp Verde Circle, Sherman, TX 75092
MLS# 21065348Listed by: BRIGGS FREEMAN SOTHEBY'S INT'L - New
 $329,990Active4 beds 3 baths2,086 sq. ft.
$329,990Active4 beds 3 baths2,086 sq. ft.929 Jefferson Way, Sherman, TX 75090
MLS# 21076368Listed by: DR HORTON, AMERICA'S BUILDER - New
 $270,990Active3 beds 2 baths1,537 sq. ft.
$270,990Active3 beds 2 baths1,537 sq. ft.924 Jefferson Way, Sherman, TX 75090
MLS# 21076384Listed by: DR HORTON, AMERICA'S BUILDER - New
 $333,990Active4 beds 3 baths2,086 sq. ft.
$333,990Active4 beds 3 baths2,086 sq. ft.920 Jefferson Way, Sherman, TX 75090
MLS# 21076311Listed by: DR HORTON, AMERICA'S BUILDER - New
 $270,990Active3 beds 2 baths1,442 sq. ft.
$270,990Active3 beds 2 baths1,442 sq. ft.921 Jefferson Way, Sherman, TX 75090
MLS# 21076362Listed by: DR HORTON, AMERICA'S BUILDER - New
 $345,000Active4 beds 2 baths1,800 sq. ft.
$345,000Active4 beds 2 baths1,800 sq. ft.1020 Silverton Drive, Sherman, TX 75092
MLS# 21075187Listed by: EXP REALTY LLC - New
 $255,990Active3 beds 2 baths1,442 sq. ft.
$255,990Active3 beds 2 baths1,442 sq. ft.912 Jefferson Way, Sherman, TX 75090
MLS# 21076041Listed by: DR HORTON, AMERICA'S BUILDER - New
 $304,990Active4 beds 3 baths1,979 sq. ft.
$304,990Active4 beds 3 baths1,979 sq. ft.917 Jefferson Way, Sherman, TX 75090
MLS# 21076059Listed by: DR HORTON, AMERICA'S BUILDER
