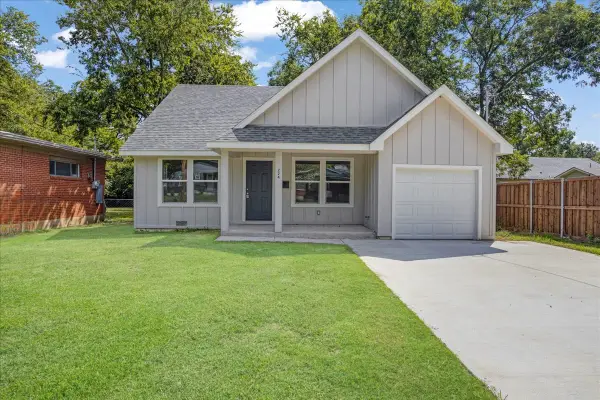1809 Verdi Lane, Sherman, TX 75090
Local realty services provided by:ERA Newlin & Company
Listed by:joshua holland
Office:josh holland
MLS#:20975544
Source:GDAR
Price summary
- Price:$875,000
- Price per sq. ft.:$198.59
About this home
Exceptional custom-built house with pool - Priced Below Appraisal for Instant Equity. This stunning 6-bedroom, 4.5-bath custom-built residence features a resort-style deep blue gunite pool with two rock waterfalls. The open floor plan showcases soaring ceilings, elaborate crown molding, and refinished hand-scraped hardwood flooring throughout. The living room centers on a dramatic floor-to-ceiling wood-burning stone fireplace, while oversized 8-foot energy-efficient French doors open to breathtaking backyard views. Recently installed New Age windows maximize energy efficiency. The gourmet kitchen impresses with new smart Wi-Fi-ready convection oven and microwave, granite countertops, pull-out spice organizers, and an oversized wet island adjacent to a breakfast nook with bay windows. The expansive primary suite boasts bay windows, French door pool access, and a spa-inspired bath with dual vanities, jetted soaking tub, and magnificently tiled walk-in shower. A secondary en-suite bedroom with full bath anchors the first floor, alongside a brilliantly designed office featuring abundant custom bookshelves and cabinetry. Upstairs offers four generously sized bedrooms, two full bathrooms, and a media room with beautiful red oak flooring. Solar panels dramatically reduce utility costs. The outdoor living space includes a fully equipped kitchen, decorative pergola, cozy firepit, wrought-iron fencing, and covered patios surrounded by exquisite landscaping. Convenient access to Highway 75 and Texoma Parkway, minutes from Lake Texoma recreation, and just 35 minutes from McKinney's shopping and dining
Contact an agent
Home facts
- Year built:2007
- Listing ID #:20975544
- Added:104 day(s) ago
- Updated:October 03, 2025 at 11:43 AM
Rooms and interior
- Bedrooms:6
- Total bathrooms:5
- Full bathrooms:4
- Half bathrooms:1
- Living area:4,406 sq. ft.
Heating and cooling
- Cooling:Ceiling Fans, Central Air
- Heating:Central
Structure and exterior
- Roof:Composition
- Year built:2007
- Building area:4,406 sq. ft.
- Lot area:0.4 Acres
Schools
- High school:Denison
- Middle school:Henry Scott
- Elementary school:Hyde Park
Finances and disclosures
- Price:$875,000
- Price per sq. ft.:$198.59
- Tax amount:$13,092
New listings near 1809 Verdi Lane
- New
 $225,000Active3 beds 2 baths1,219 sq. ft.
$225,000Active3 beds 2 baths1,219 sq. ft.1711 W Birge Street, Sherman, TX 75090
MLS# 21074115Listed by: HOMES BY LAINIE REAL ESTATE GROUP - New
 $209,000Active3 beds 2 baths1,130 sq. ft.
$209,000Active3 beds 2 baths1,130 sq. ft.224 W Dexter Street, Sherman, TX 75092
MLS# 21072504Listed by: PARAGON, REALTORS - New
 $649,947Active5 beds 5 baths3,995 sq. ft.
$649,947Active5 beds 5 baths3,995 sq. ft.4701 Camp Verde Circle, Sherman, TX 75092
MLS# 21065348Listed by: BRIGGS FREEMAN SOTHEBY'S INT'L - New
 $329,990Active4 beds 3 baths2,086 sq. ft.
$329,990Active4 beds 3 baths2,086 sq. ft.929 Jefferson Way, Sherman, TX 75090
MLS# 21076368Listed by: DR HORTON, AMERICA'S BUILDER - New
 $270,990Active3 beds 2 baths1,537 sq. ft.
$270,990Active3 beds 2 baths1,537 sq. ft.924 Jefferson Way, Sherman, TX 75090
MLS# 21076384Listed by: DR HORTON, AMERICA'S BUILDER - New
 $333,990Active4 beds 3 baths2,086 sq. ft.
$333,990Active4 beds 3 baths2,086 sq. ft.920 Jefferson Way, Sherman, TX 75090
MLS# 21076311Listed by: DR HORTON, AMERICA'S BUILDER - New
 $270,990Active3 beds 2 baths1,442 sq. ft.
$270,990Active3 beds 2 baths1,442 sq. ft.921 Jefferson Way, Sherman, TX 75090
MLS# 21076362Listed by: DR HORTON, AMERICA'S BUILDER - New
 $345,000Active4 beds 2 baths1,800 sq. ft.
$345,000Active4 beds 2 baths1,800 sq. ft.1020 Silverton Drive, Sherman, TX 75092
MLS# 21075187Listed by: EXP REALTY LLC - New
 $255,990Active3 beds 2 baths1,442 sq. ft.
$255,990Active3 beds 2 baths1,442 sq. ft.912 Jefferson Way, Sherman, TX 75090
MLS# 21076041Listed by: DR HORTON, AMERICA'S BUILDER - New
 $304,990Active4 beds 3 baths1,979 sq. ft.
$304,990Active4 beds 3 baths1,979 sq. ft.917 Jefferson Way, Sherman, TX 75090
MLS# 21076059Listed by: DR HORTON, AMERICA'S BUILDER
