204 Branchford Drive, Sherman, TX 75090
Local realty services provided by:ERA Newlin & Company
204 Branchford Drive,Sherman, TX 75090
$549,500Last list price
- 4 Beds
- 3 Baths
- - sq. ft.
- Single family
- Sold
Listed by: nancy mosby903-482-1111
Office: coldwell banker res benton
MLS#:20972745
Source:GDAR
Sorry, we are unable to map this address
Price summary
- Price:$549,500
About this home
Welcome to 204 Branchford, a beautifully maintained home nestled in an established , peaceful neighborhood with no HOA. Just a 10-minute commute to Sherman's TI and chip plants, this home offers both convenience and comfort. Set on a generous 1-acre lot, this 4 bedroom, 3 bath home boasts a flexible layout for modern living. Inside, you'll find a brick fireplace enhancing the living area, a separate formal dining room, and a sunny breakfast nook perfect for casual meals. The kitchen features granite countertops, stainless steel appliances, including a double oven, making it a dream for any home chef. A flex room offers endless possibilities such as a home office, gym, hobby space or 5th bedroom. The large bonus room adjoining the garage can be used for additional living space or storage. Step outside to your private oasis with a sparkling pool, ideal for relaxing or entertaining. The perfect place to gather with family and friends. A detached shop provides extra storage or workspace for DIY enthusiasts. With ample space inside and out, a prime location and no HOA restrictions, 204 Branchford is a rare find.
Contact an agent
Home facts
- Year built:1986
- Listing ID #:20972745
- Added:166 day(s) ago
- Updated:January 02, 2026 at 07:07 AM
Rooms and interior
- Bedrooms:4
- Total bathrooms:3
- Full bathrooms:3
Heating and cooling
- Cooling:Central Air, Electric, Wall Window Units
- Heating:Central, Electric
Structure and exterior
- Roof:Composition
- Year built:1986
Schools
- High school:Tom Bean
- Middle school:Tom Bean
- Elementary school:Tom Bean
Finances and disclosures
- Price:$549,500
New listings near 204 Branchford Drive
- New
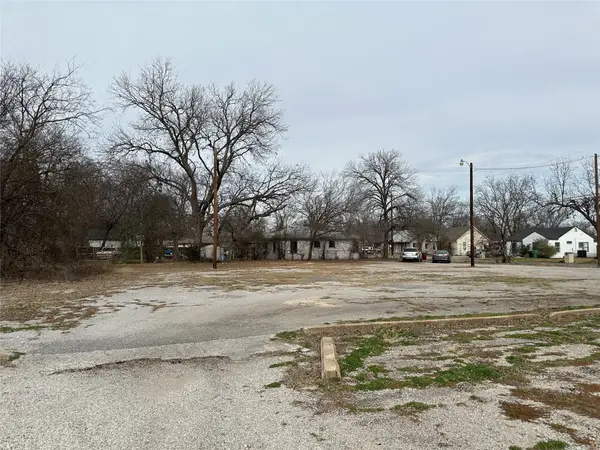 $65,000Active0.27 Acres
$65,000Active0.27 Acres1615 Travis Street, Sherman, TX 75090
MLS# 21139230Listed by: DOUG HOOVER REAL ESTATE - New
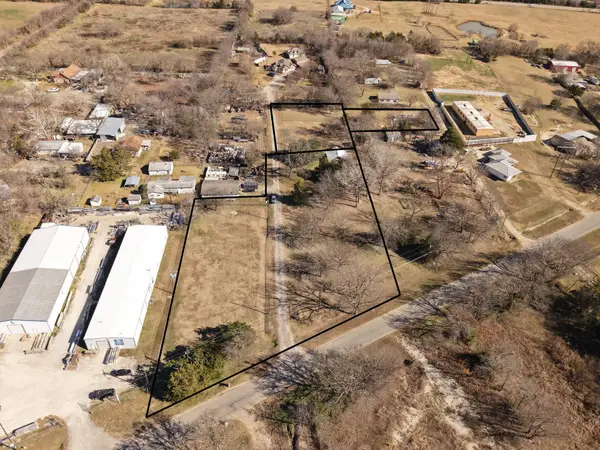 $449,000Active2.88 Acres
$449,000Active2.88 Acres2517 S First Street, Sherman, TX 75090
MLS# 21140927Listed by: PARAGON, REALTORS - New
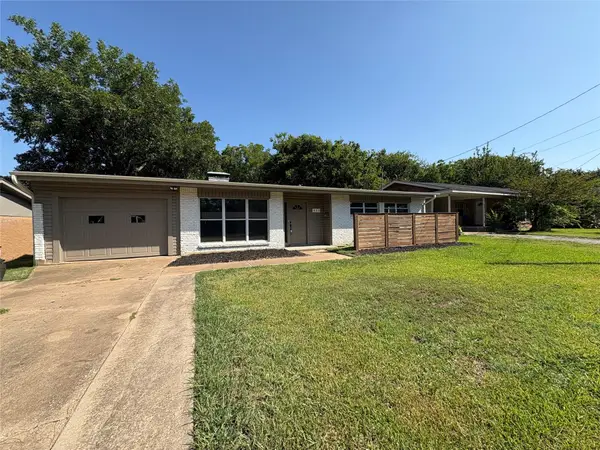 $234,900Active3 beds 2 baths1,286 sq. ft.
$234,900Active3 beds 2 baths1,286 sq. ft.425 W Lamberth Road, Sherman, TX 75092
MLS# 21141776Listed by: C-21 DEAN GILBERT, REALTORS - New
 $252,990Active3 beds 2 baths1,537 sq. ft.
$252,990Active3 beds 2 baths1,537 sq. ft.904 Jefferson Way, Sherman, TX 75090
MLS# 21140961Listed by: D.R. HORTON, AMERICA'S BUILDER - New
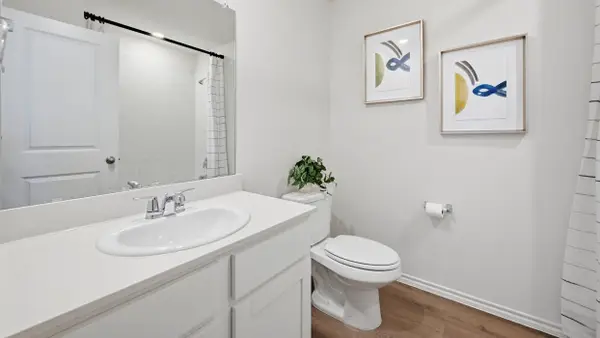 $274,490Active4 beds 3 baths1,876 sq. ft.
$274,490Active4 beds 3 baths1,876 sq. ft.3414 Tomahawk Drive, Sherman, TX 75090
MLS# 21140970Listed by: D.R. HORTON, AMERICA'S BUILDER - New
 $292,490Active4 beds 3 baths2,208 sq. ft.
$292,490Active4 beds 3 baths2,208 sq. ft.4502 Carnation Drive, Sherman, TX 75090
MLS# 21139747Listed by: D.R. HORTON, AMERICA'S BUILDER - New
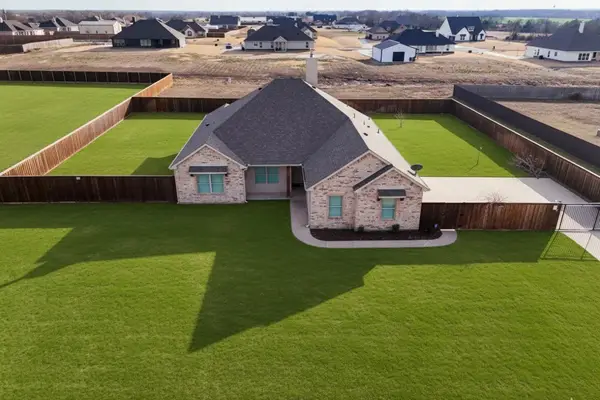 $429,000Active3 beds 2 baths1,830 sq. ft.
$429,000Active3 beds 2 baths1,830 sq. ft.58 Nash Road, Sherman, TX 75090
MLS# 21139536Listed by: RE/MAX VISIONARY - New
 $289,950Active3 beds 2 baths1,526 sq. ft.
$289,950Active3 beds 2 baths1,526 sq. ft.932 N Woods Street, Sherman, TX 75092
MLS# 21139615Listed by: SCOTTCO REALTY GROUP LLC - New
 $750,000Active10.1 Acres
$750,000Active10.1 Acres137 Stark Lane, Sherman, TX 75090
MLS# 21139412Listed by: TOWERY REALTY - New
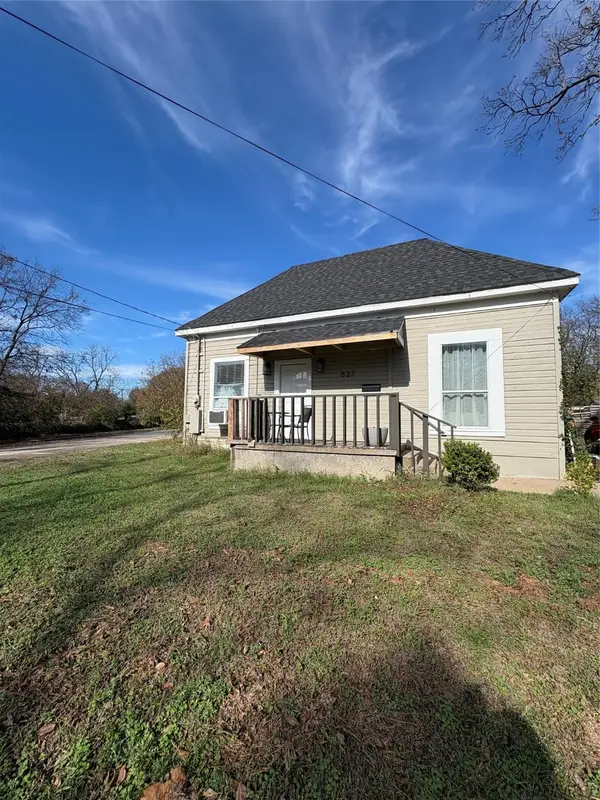 $140,000Active2 beds 1 baths976 sq. ft.
$140,000Active2 beds 1 baths976 sq. ft.827 W Ellis Street, Sherman, TX 75092
MLS# 21139048Listed by: COMPETITIVE EDGE REALTY LLC
