2515 Ridgecrest Lane, Sherman, TX 75092
Local realty services provided by:ERA Steve Cook & Co, Realtors
2515 Ridgecrest Lane,Sherman, TX 75092
$399,990
- 4 Beds
- 3 Baths
- 2,487 sq. ft.
- Single family
- Active
Listed by: april maki(512) 364-5196
Office: brightland homes brokerage, llc.
MLS#:20877131
Source:GDAR
Price summary
- Price:$399,990
- Price per sq. ft.:$160.83
About this home
Spanning 2,487 square feet, the Hickory floor plan is designed for comfort, flexibility, and modern living. From the moment you enter inside, your eyes are drawn to the back of the home, where soaring 18-foot ceilings and expansive windows flood the space with natural light, creating a warm and welcoming atmosphere. Just off the entry, a front bedroom and full bath offer the perfect retreat for guests or a private home office, providing both functionality and privacy. At the heart of the home, the kitchen shines with a large island, abundant counter space, stainless steel appliances, and generous storage, seamlessly connecting to the dining area and great room for effortless entertaining and everyday living. The secluded owner’s suite features a luxurious bath with a soaking tub, separate shower, and a spacious closet. Upstairs, a versatile game room, two additional bedrooms with large closets, and a shared full bath create even more room for family time, hobbies, or weekend hangouts. Here you can choose from a variety of stunning floor plans for your new home in Sherman, TX. Embrace the thrill of racing at the nearby Grayson County Speedway, perfect your golf swing at the Stone Creek Golf Club, or enjoy leisurely walks through the scenic Herman Baker Park and Waterloo Lake Regional Park. Nature enthusiasts will relish the convenience of a short drive to Lake Texoma and Eisenhower State Park, where outdoor adventures await. Sherman, a thriving city employing 20, 000 people, is known for housing major employers like Tyson Foods, Texas Instruments, Folgers Coffee, Emerson, and Sunny Delight, offering ample job opportunities to residents. Furthermore, families will appreciate the close proximity of Sherman High School, allowing students to walk to school. Whether you're a growing family or a busy professional, our homes offer spacious layouts and modern designs, providing the perfect space to call your own.
Contact an agent
Home facts
- Year built:2025
- Listing ID #:20877131
- Added:250 day(s) ago
- Updated:February 15, 2026 at 12:41 PM
Rooms and interior
- Bedrooms:4
- Total bathrooms:3
- Full bathrooms:3
- Living area:2,487 sq. ft.
Heating and cooling
- Cooling:Ceiling Fans, Central Air, Electric
- Heating:Central, Natural Gas
Structure and exterior
- Roof:Composition
- Year built:2025
- Building area:2,487 sq. ft.
- Lot area:0.19 Acres
Schools
- High school:Sherman
- Middle school:Piner
- Elementary school:Henry W Sory
Finances and disclosures
- Price:$399,990
- Price per sq. ft.:$160.83
New listings near 2515 Ridgecrest Lane
- New
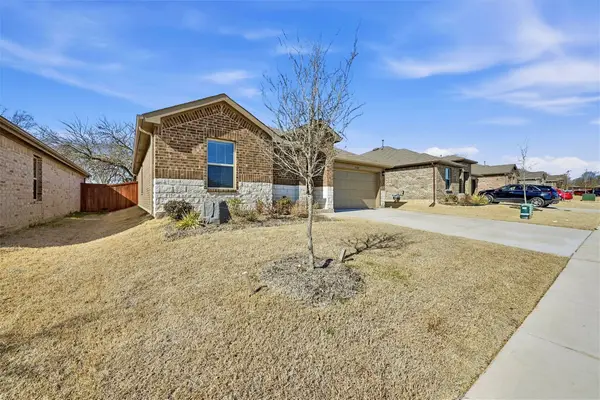 Listed by ERA$270,000Active3 beds 2 baths1,300 sq. ft.
Listed by ERA$270,000Active3 beds 2 baths1,300 sq. ft.2328 Burleson Road, Sherman, TX 75090
MLS# 21180600Listed by: ERA STEVE COOK & CO, REALTORS - New
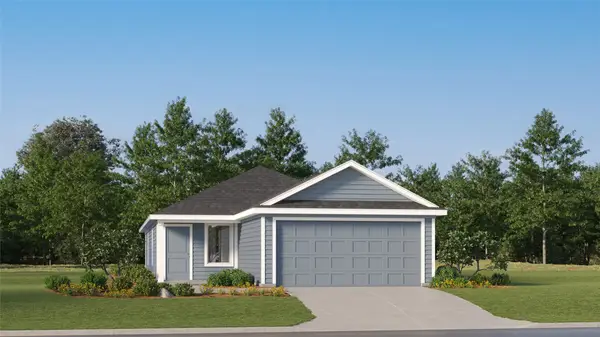 $214,999Active3 beds 2 baths1,411 sq. ft.
$214,999Active3 beds 2 baths1,411 sq. ft.3929 Pontchartrain Parkway, Sherman, TX 75090
MLS# 21180391Listed by: TURNER MANGUM,LLC - New
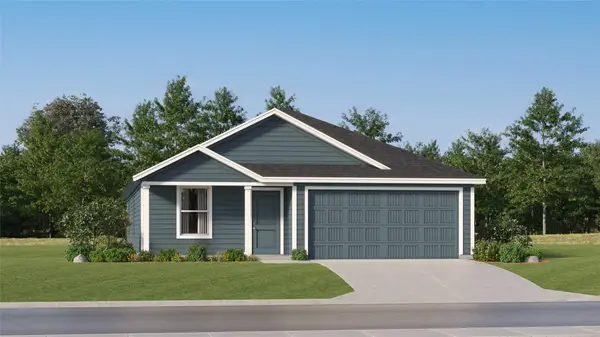 $251,999Active4 beds 2 baths1,707 sq. ft.
$251,999Active4 beds 2 baths1,707 sq. ft.3723 Longleaf Drive, Sherman, TX 75092
MLS# 21180329Listed by: TURNER MANGUM,LLC - New
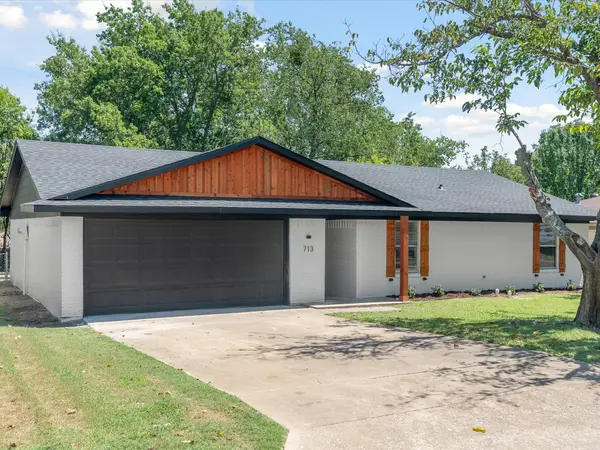 $250,000Active4 beds 2 baths1,439 sq. ft.
$250,000Active4 beds 2 baths1,439 sq. ft.713 Hillside Drive, Sherman, TX 75090
MLS# 21177890Listed by: POST OAK REALTY, LLC 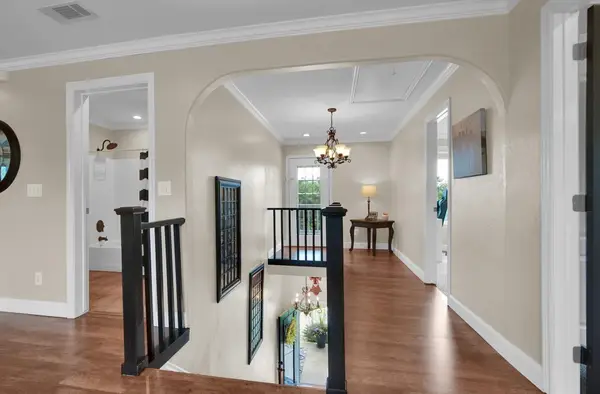 $564,900Pending5 beds 4 baths2,948 sq. ft.
$564,900Pending5 beds 4 baths2,948 sq. ft.3474 Plainview Road, Sherman, TX 75092
MLS# 33402400Listed by: COLDWELL BANKER REALTY - BELLAIRE-METROPOLITAN- New
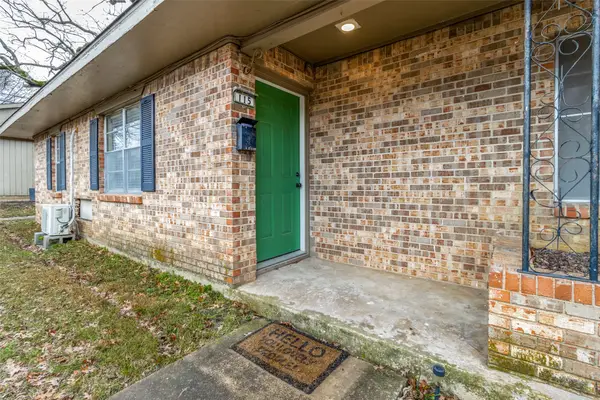 $309,000Active4 beds 2 baths1,736 sq. ft.
$309,000Active4 beds 2 baths1,736 sq. ft.115 N Mckown Avenue #113, Sherman, TX 75092
MLS# 21179835Listed by: COLDWELL BANKER APEX, REALTORS - New
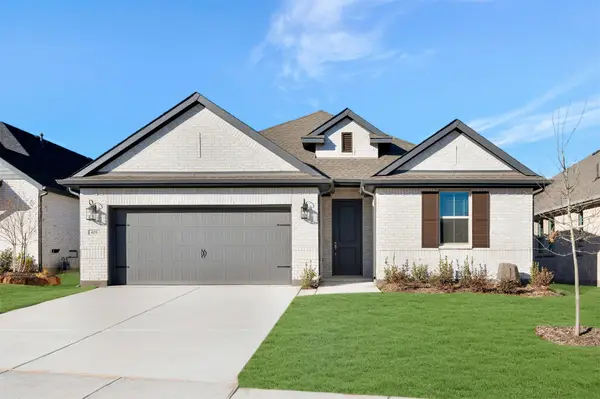 $340,000Active3 beds 2 baths1,861 sq. ft.
$340,000Active3 beds 2 baths1,861 sq. ft.420 Heritage Ranch Trail, Sherman, TX 75092
MLS# 21179933Listed by: KEY TREK-CC - New
 $187,000Active3 beds 1 baths1,080 sq. ft.
$187,000Active3 beds 1 baths1,080 sq. ft.723 S Elm Street, Sherman, TX 75090
MLS# 21178167Listed by: COLDWELL BANKER APEX, REALTORS - New
 Listed by ERA$179,000Active3 beds 1 baths1,216 sq. ft.
Listed by ERA$179,000Active3 beds 1 baths1,216 sq. ft.1823 N Crockett Street, Sherman, TX 75092
MLS# 21179398Listed by: ERA STEVE COOK & CO, REALTORS - New
 $2,398,000Active49.5 Acres
$2,398,000Active49.5 Acres738 Campground Road, Sherman, TX 75090
MLS# 21179432Listed by: REAL BROKER, LLC

