262 Samuel Road, Sherman, TX 75090
Local realty services provided by:ERA Empower
262 Samuel Road,Sherman, TX 75090
$649,900Last list price
- 5 Beds
- 6 Baths
- - sq. ft.
- Single family
- Sold
Listed by: dana thornhill
Office: keller williams frisco stars
MLS#:20921586
Source:GDAR
Sorry, we are unable to map this address
Price summary
- Price:$649,900
About this home
**BIG PRICE IMPROVEMENT, SELLERS ARE MOTIVATED TO SELL!**
MULTI-GENERATIONAL HOME NEAR TEXAS INSTRUMENTS! Don’t miss this stunning property situated on 1.87 acres with NO HOA, just minutes from the newly constructed silicon wafer plants and Highway 75 for a quick commute! Surrounded by mature trees, this unique estate includes a spacious main home, a separate guest house, and a beautiful above-ground pool with an expansive wooden deck—perfect for entertaining or relaxing in a peaceful setting.
The main home offers 3,251 square feet of living space and includes 4 bedrooms (or 3 bedrooms plus a dedicated office), 3 full bathrooms, 1 half bath, and an upstairs game room. Interior highlights include granite countertops, engineered wood flooring in the main areas, soaring ceilings, a stone fireplace, abundant natural light through large windows, built-in living room shelving, and ample cabinet space in the kitchen. The primary suite features a generously sized bathroom with a jetted tub, separate shower, and dual vanities. A new roof and gutters were installed in 2024.
Step outside to enjoy the peaceful country landscape with mature trees providing privacy and shade. The guest home which is handicap accessible offers an additional 982 square feet and includes 1 bedroom, 1.5 bathrooms, a spacious living room, kitchen, office, and an attached garage—ideal for multi-generational living or potential rental income.
Contact an agent
Home facts
- Year built:2004
- Listing ID #:20921586
- Added:245 day(s) ago
- Updated:January 02, 2026 at 07:06 AM
Rooms and interior
- Bedrooms:5
- Total bathrooms:6
- Full bathrooms:4
- Half bathrooms:2
Heating and cooling
- Cooling:Ceiling Fans, Central Air, Electric
- Heating:Central, Electric, Fireplaces, Propane
Structure and exterior
- Roof:Composition
- Year built:2004
Schools
- High school:Howe
- Middle school:Howe
- Elementary school:Summit Hill
Finances and disclosures
- Price:$649,900
- Tax amount:$9,259
New listings near 262 Samuel Road
- New
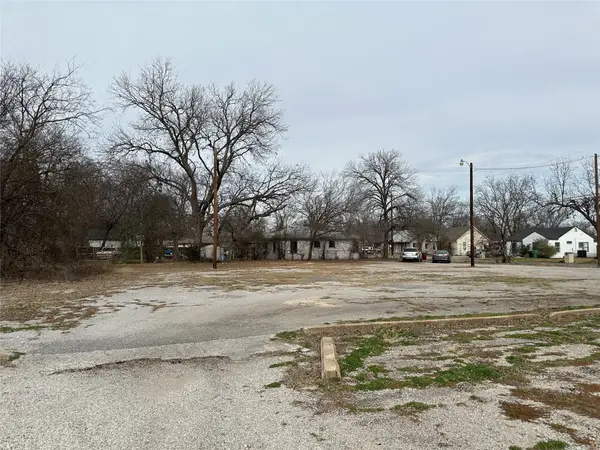 $65,000Active0.27 Acres
$65,000Active0.27 Acres1615 Travis Street, Sherman, TX 75090
MLS# 21139230Listed by: DOUG HOOVER REAL ESTATE - New
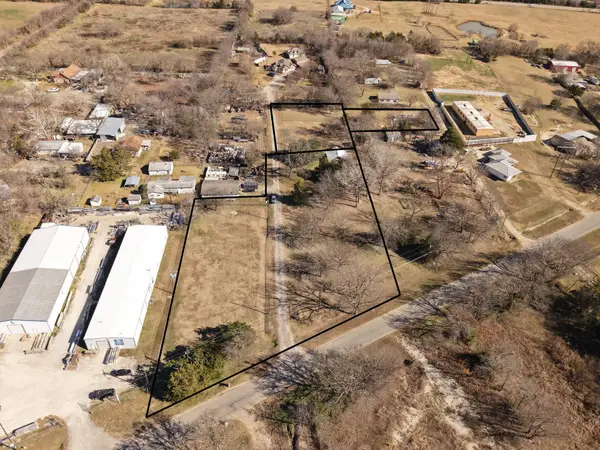 $449,000Active2.88 Acres
$449,000Active2.88 Acres2517 S First Street, Sherman, TX 75090
MLS# 21140927Listed by: PARAGON, REALTORS - New
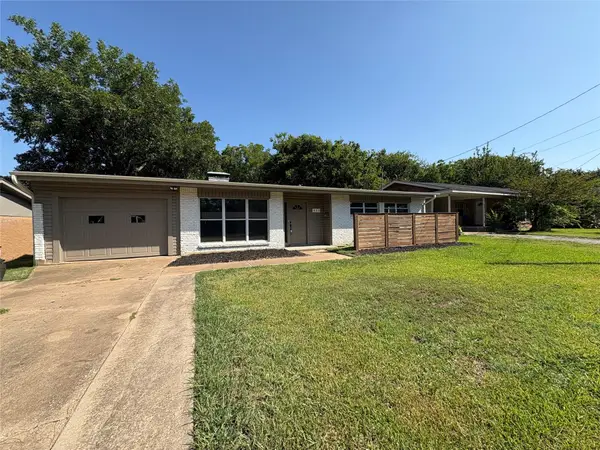 $234,900Active3 beds 2 baths1,286 sq. ft.
$234,900Active3 beds 2 baths1,286 sq. ft.425 W Lamberth Road, Sherman, TX 75092
MLS# 21141776Listed by: C-21 DEAN GILBERT, REALTORS - New
 $252,990Active3 beds 2 baths1,537 sq. ft.
$252,990Active3 beds 2 baths1,537 sq. ft.904 Jefferson Way, Sherman, TX 75090
MLS# 21140961Listed by: D.R. HORTON, AMERICA'S BUILDER - New
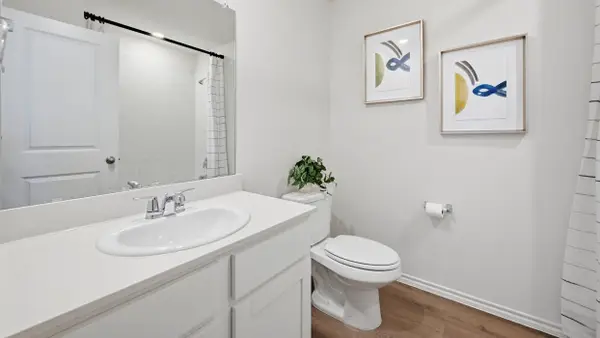 $274,490Active4 beds 3 baths1,876 sq. ft.
$274,490Active4 beds 3 baths1,876 sq. ft.3414 Tomahawk Drive, Sherman, TX 75090
MLS# 21140970Listed by: D.R. HORTON, AMERICA'S BUILDER - New
 $292,490Active4 beds 3 baths2,208 sq. ft.
$292,490Active4 beds 3 baths2,208 sq. ft.4502 Carnation Drive, Sherman, TX 75090
MLS# 21139747Listed by: D.R. HORTON, AMERICA'S BUILDER - New
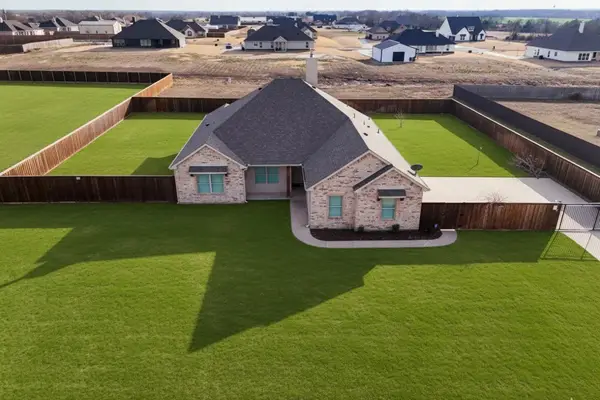 $429,000Active3 beds 2 baths1,830 sq. ft.
$429,000Active3 beds 2 baths1,830 sq. ft.58 Nash Road, Sherman, TX 75090
MLS# 21139536Listed by: RE/MAX VISIONARY - New
 $289,950Active3 beds 2 baths1,526 sq. ft.
$289,950Active3 beds 2 baths1,526 sq. ft.932 N Woods Street, Sherman, TX 75092
MLS# 21139615Listed by: SCOTTCO REALTY GROUP LLC - New
 $750,000Active10.1 Acres
$750,000Active10.1 Acres137 Stark Lane, Sherman, TX 75090
MLS# 21139412Listed by: TOWERY REALTY - New
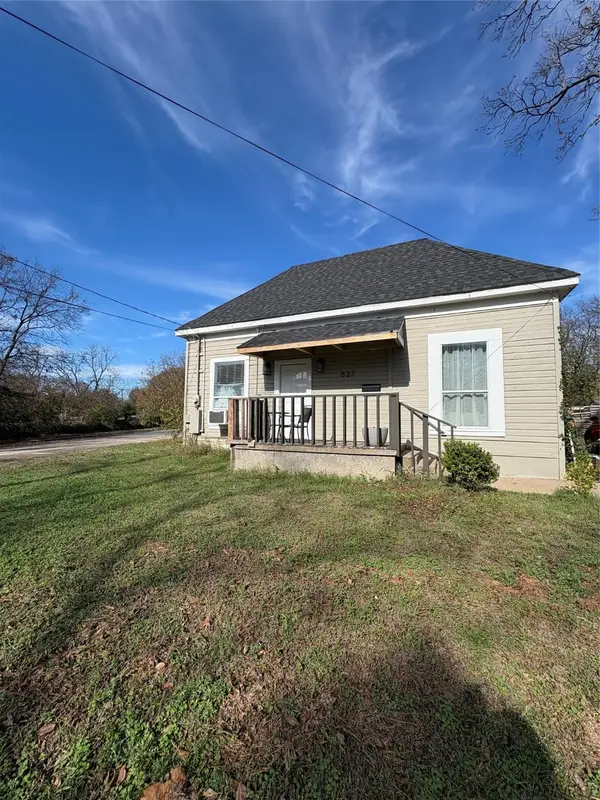 $140,000Active2 beds 1 baths976 sq. ft.
$140,000Active2 beds 1 baths976 sq. ft.827 W Ellis Street, Sherman, TX 75092
MLS# 21139048Listed by: COMPETITIVE EDGE REALTY LLC
