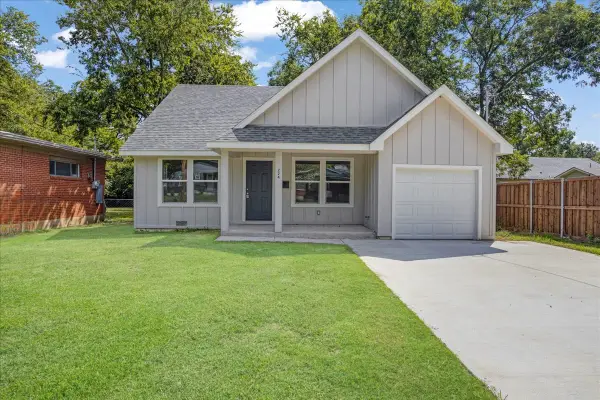2703 Stonecrest Drive, Sherman, TX 75092
Local realty services provided by:ERA Newlin & Company
Listed by:meredith anderson972-396-9100
Office:re/max four corners
MLS#:20997342
Source:GDAR
Price summary
- Price:$699,000
- Price per sq. ft.:$232.69
- Monthly HOA dues:$41.67
About this home
Welcome to Heritage Crossing — Where Luxury, Lifestyle & Location Align. Prestigious S&S CISD!!
This is quality construction at its finest. From impeccable craftsmanship to smart design, every detail of your future home reflects elevated living. And the best part? If you go under contract early, you can still personalize the finishes to match your exact style — think dream kitchen, curated lighting, and the perfect flooring! Outstanding 4 bedroom with a study or optional 5th bedroom!! 4 full bathrooms, a convenient mudroom and flexspace upstairs!
Nestled in the heart of West Sherman, Heritage Crossing is the city’s newest luxury address, ideally positioned between Heritage Parkway and Hwy 289 with seamless access to Hwy 75. That means you’re minutes from everything — boutique shopping, your favorite dining spots, grocery stores, and all of life’s essentials.
And for the outdoor enthusiasts? You’re in for a treat. Just 3 minutes away:
Sherman’s 18-hole disc golf course
Dean Gilbert Lake for peaceful fishing afternoons
Pecan Grove West Park & Athletic Complex for scenic trails, sports, and family fun
As you enter the community, a beautifully landscaped drive winds past towering oak trees and peaceful streets — the kind of place that feels like home from the very first turn.
Imagine sipping your morning coffee or catching a glowing Texas sunset from your back porch. Here, every day starts and ends with a little magic.
Heritage Crossing isn’t just another neighborhood — it’s where your story begins. Contact Meredith for more information! This home includes a solid builder warranty!
Your dream home is waiting....come pick out your finishes, soak in the surroundings, and envision the life you’ve always wanted.
Contact an agent
Home facts
- Year built:2025
- Listing ID #:20997342
- Added:76 day(s) ago
- Updated:October 03, 2025 at 11:43 AM
Rooms and interior
- Bedrooms:4
- Total bathrooms:4
- Full bathrooms:4
- Living area:3,004 sq. ft.
Structure and exterior
- Roof:Composition
- Year built:2025
- Building area:3,004 sq. ft.
- Lot area:0.34 Acres
Schools
- High school:S And S
- Middle school:S And S
- Elementary school:S And S
Finances and disclosures
- Price:$699,000
- Price per sq. ft.:$232.69
- Tax amount:$1,272
New listings near 2703 Stonecrest Drive
- New
 $225,000Active3 beds 2 baths1,219 sq. ft.
$225,000Active3 beds 2 baths1,219 sq. ft.1711 W Birge Street, Sherman, TX 75090
MLS# 21074115Listed by: HOMES BY LAINIE REAL ESTATE GROUP - New
 $209,000Active3 beds 2 baths1,130 sq. ft.
$209,000Active3 beds 2 baths1,130 sq. ft.224 W Dexter Street, Sherman, TX 75092
MLS# 21072504Listed by: PARAGON, REALTORS - New
 $649,947Active5 beds 5 baths3,995 sq. ft.
$649,947Active5 beds 5 baths3,995 sq. ft.4701 Camp Verde Circle, Sherman, TX 75092
MLS# 21065348Listed by: BRIGGS FREEMAN SOTHEBY'S INT'L - New
 $329,990Active4 beds 3 baths2,086 sq. ft.
$329,990Active4 beds 3 baths2,086 sq. ft.929 Jefferson Way, Sherman, TX 75090
MLS# 21076368Listed by: DR HORTON, AMERICA'S BUILDER - New
 $270,990Active3 beds 2 baths1,537 sq. ft.
$270,990Active3 beds 2 baths1,537 sq. ft.924 Jefferson Way, Sherman, TX 75090
MLS# 21076384Listed by: DR HORTON, AMERICA'S BUILDER - New
 $333,990Active4 beds 3 baths2,086 sq. ft.
$333,990Active4 beds 3 baths2,086 sq. ft.920 Jefferson Way, Sherman, TX 75090
MLS# 21076311Listed by: DR HORTON, AMERICA'S BUILDER - New
 $270,990Active3 beds 2 baths1,442 sq. ft.
$270,990Active3 beds 2 baths1,442 sq. ft.921 Jefferson Way, Sherman, TX 75090
MLS# 21076362Listed by: DR HORTON, AMERICA'S BUILDER - New
 $345,000Active4 beds 2 baths1,800 sq. ft.
$345,000Active4 beds 2 baths1,800 sq. ft.1020 Silverton Drive, Sherman, TX 75092
MLS# 21075187Listed by: EXP REALTY LLC - New
 $255,990Active3 beds 2 baths1,442 sq. ft.
$255,990Active3 beds 2 baths1,442 sq. ft.912 Jefferson Way, Sherman, TX 75090
MLS# 21076041Listed by: DR HORTON, AMERICA'S BUILDER - New
 $304,990Active4 beds 3 baths1,979 sq. ft.
$304,990Active4 beds 3 baths1,979 sq. ft.917 Jefferson Way, Sherman, TX 75090
MLS# 21076059Listed by: DR HORTON, AMERICA'S BUILDER
