2714 Stonecrest Drive, Sherman, TX 75092
Local realty services provided by:ERA Courtyard Real Estate
Listed by: kelly naderi, nicholetta vilhauer972-599-7000
Office: keller williams legacy
MLS#:21060535
Source:GDAR
Price summary
- Price:$583,400
- Price per sq. ft.:$231.6
- Monthly HOA dues:$41.67
About this home
In Preston Trail Homes' Cartwright plan, homeowners can beautifully embrace a thoughtfully designed one-level home spanning 2,519 square feet. Whether entering through the sizable garage or the inviting front door—this gorgeous home sets the stage for a seamless blend of comfort, style and classic Texas charm. Upon entry, a light-filled foyer beckons, leading you into the heart of the home—the main living area that eagerly awaits the creation of lasting memories. The living room, morning room and expansive kitchen seamlessly merge into an open, airy space filled with natural light. This welcoming space is not only the hub for daily life—but also provides access to the back patio, creating a perfect harmony for indoor-outdoor living and basking in the warmth of the Texas sun. On one side of the home, discover three traditional bedrooms accompanied by two full bathrooms—ideal for guests or versatile spaces like a home office or gym. On the opposite side, the stunning primary suite is tucked away for privacy. The spa-like primary bathroom boasts a dual sink vanity, a walk-in shower, an oversized tub and an incredible walk-in closet. Conveniently, the closet connects to the utility room—transforming laundry day into an enjoyable, easy experience. Off the garage, a well-designed mudroom adds an extra layer of convenience to daily life—offering plenty of storage space for coats, shoes, bags and everyday essentials. This one-of-a-kind home seamlessly combines functionality with luxury, offering a space where every detail has been carefully considered to enhance your overall living experience. The Cartwright plan is not just a house—it's a celebration of gracious living, where comfort meets elegance in the heart of Texas.
Contact an agent
Home facts
- Year built:2026
- Listing ID #:21060535
- Added:152 day(s) ago
- Updated:February 15, 2026 at 12:41 PM
Rooms and interior
- Bedrooms:4
- Total bathrooms:3
- Full bathrooms:3
- Living area:2,519 sq. ft.
Heating and cooling
- Cooling:Ceiling Fans, Central Air, Electric
- Heating:Central, Fireplaces, Natural Gas
Structure and exterior
- Roof:Composition
- Year built:2026
- Building area:2,519 sq. ft.
- Lot area:0.28 Acres
Schools
- High school:S And S
- Middle school:S And S
- Elementary school:S And S
Finances and disclosures
- Price:$583,400
- Price per sq. ft.:$231.6
- Tax amount:$1,139
New listings near 2714 Stonecrest Drive
- New
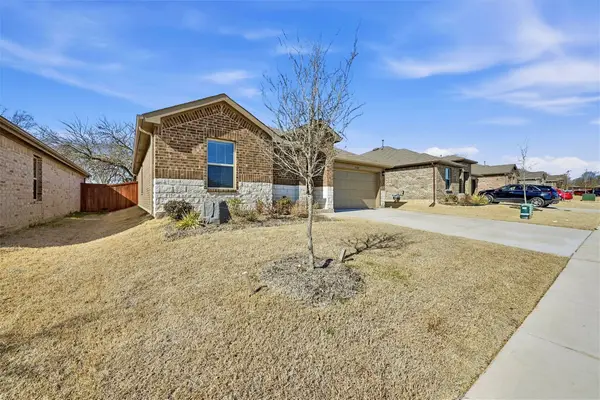 Listed by ERA$270,000Active3 beds 2 baths1,300 sq. ft.
Listed by ERA$270,000Active3 beds 2 baths1,300 sq. ft.2328 Burleson Road, Sherman, TX 75090
MLS# 21180600Listed by: ERA STEVE COOK & CO, REALTORS - New
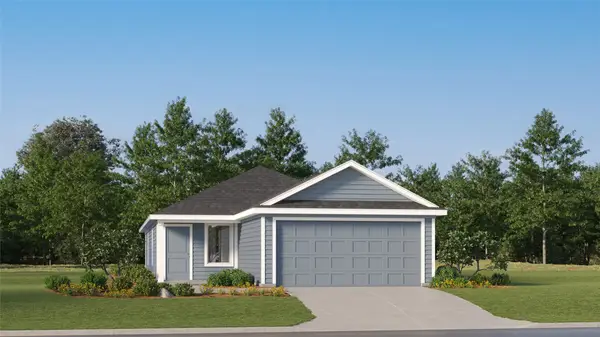 $214,999Active3 beds 2 baths1,411 sq. ft.
$214,999Active3 beds 2 baths1,411 sq. ft.3929 Pontchartrain Parkway, Sherman, TX 75090
MLS# 21180391Listed by: TURNER MANGUM,LLC - New
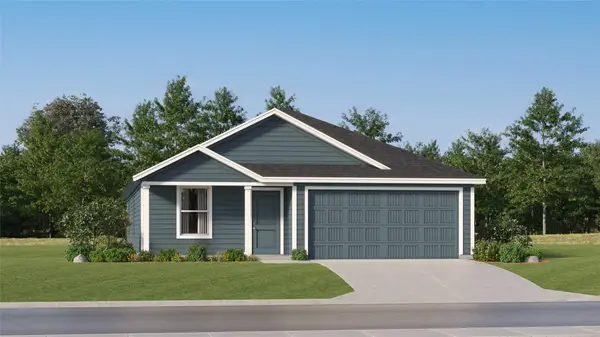 $251,999Active4 beds 2 baths1,707 sq. ft.
$251,999Active4 beds 2 baths1,707 sq. ft.3723 Longleaf Drive, Sherman, TX 75092
MLS# 21180329Listed by: TURNER MANGUM,LLC - New
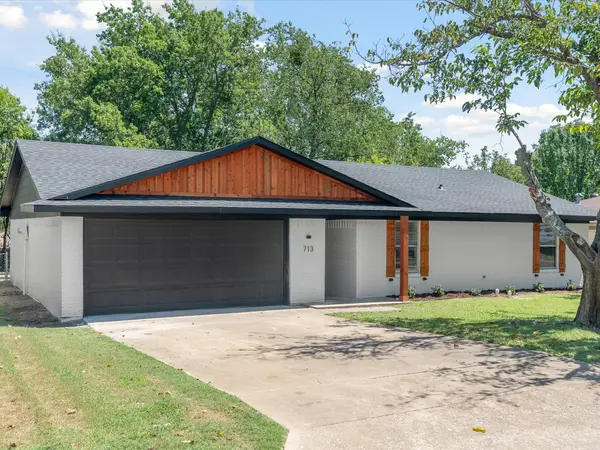 $250,000Active4 beds 2 baths1,439 sq. ft.
$250,000Active4 beds 2 baths1,439 sq. ft.713 Hillside Drive, Sherman, TX 75090
MLS# 21177890Listed by: POST OAK REALTY, LLC 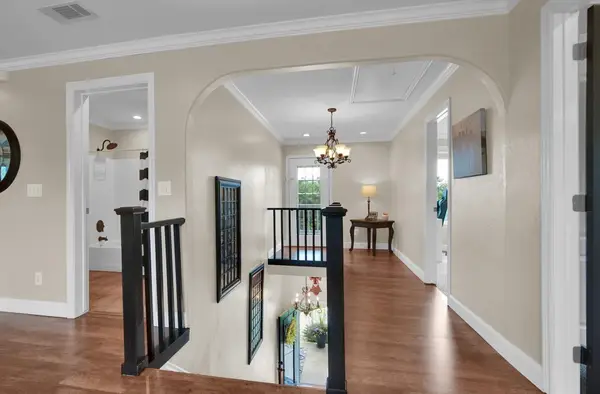 $564,900Pending5 beds 4 baths2,948 sq. ft.
$564,900Pending5 beds 4 baths2,948 sq. ft.3474 Plainview Road, Sherman, TX 75092
MLS# 33402400Listed by: COLDWELL BANKER REALTY - BELLAIRE-METROPOLITAN- New
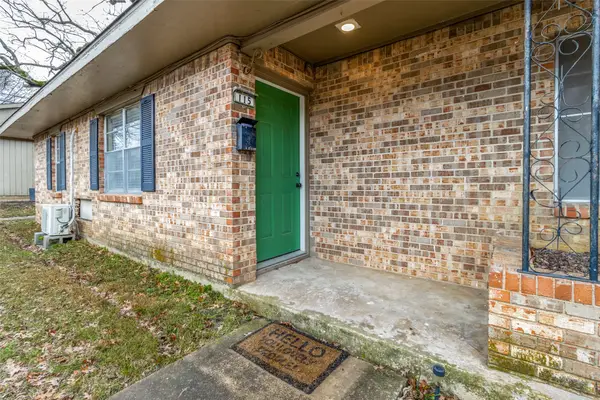 $309,000Active4 beds 2 baths1,736 sq. ft.
$309,000Active4 beds 2 baths1,736 sq. ft.115 N Mckown Avenue #113, Sherman, TX 75092
MLS# 21179835Listed by: COLDWELL BANKER APEX, REALTORS - New
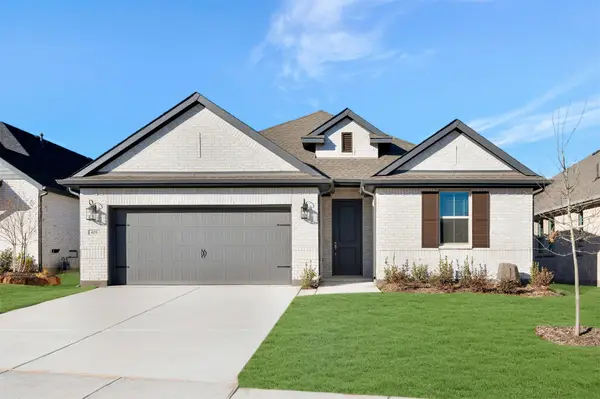 $340,000Active3 beds 2 baths1,861 sq. ft.
$340,000Active3 beds 2 baths1,861 sq. ft.420 Heritage Ranch Trail, Sherman, TX 75092
MLS# 21179933Listed by: KEY TREK-CC - New
 $187,000Active3 beds 1 baths1,080 sq. ft.
$187,000Active3 beds 1 baths1,080 sq. ft.723 S Elm Street, Sherman, TX 75090
MLS# 21178167Listed by: COLDWELL BANKER APEX, REALTORS - New
 Listed by ERA$179,000Active3 beds 1 baths1,216 sq. ft.
Listed by ERA$179,000Active3 beds 1 baths1,216 sq. ft.1823 N Crockett Street, Sherman, TX 75092
MLS# 21179398Listed by: ERA STEVE COOK & CO, REALTORS - New
 $2,398,000Active49.5 Acres
$2,398,000Active49.5 Acres738 Campground Road, Sherman, TX 75090
MLS# 21179432Listed by: REAL BROKER, LLC

