2924 Preston Club Drive, Sherman, TX 75092
Local realty services provided by:ERA Newlin & Company
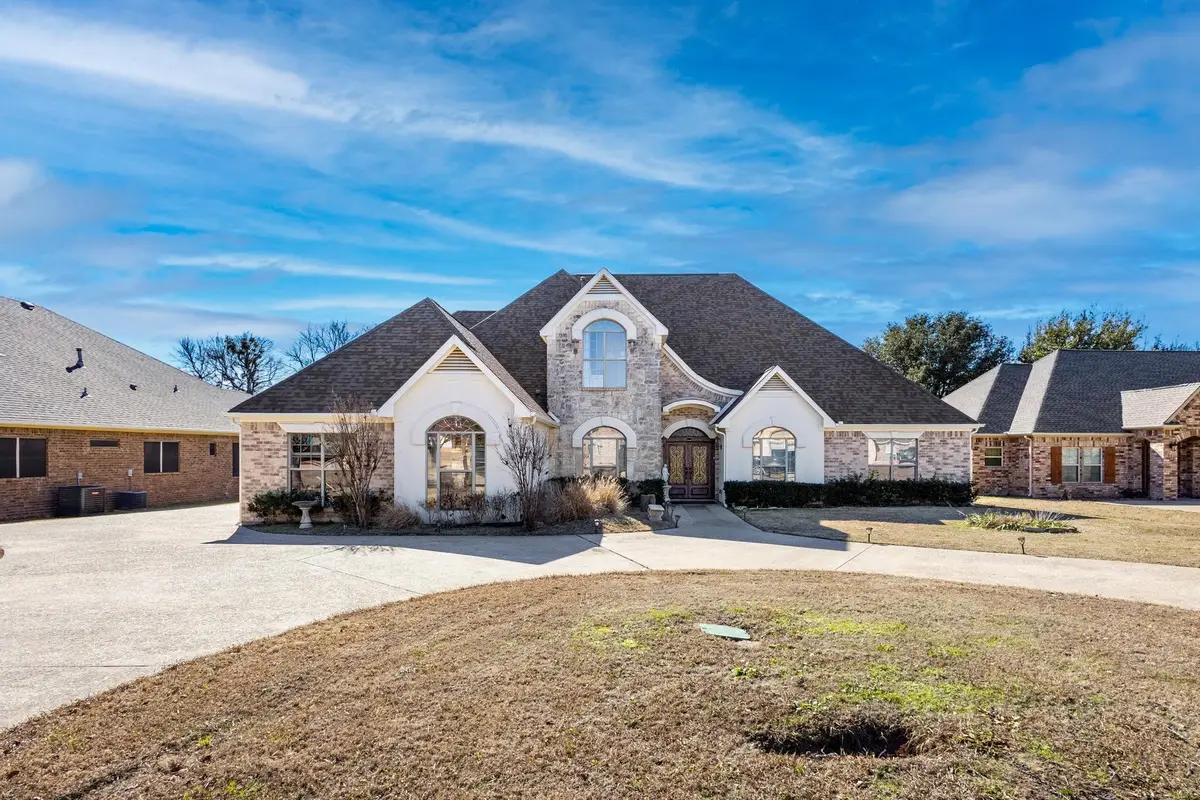

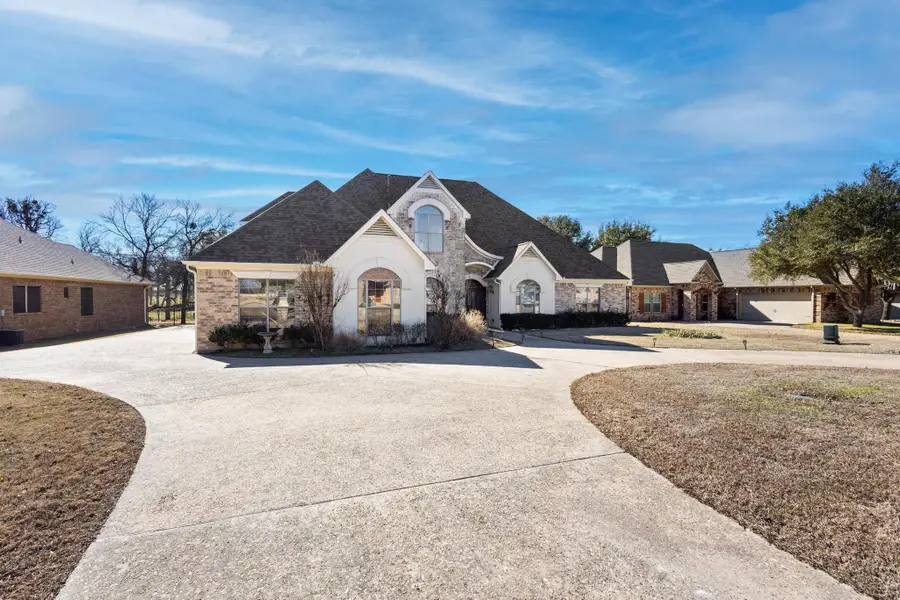
Listed by:bob alexander903-786-3115
Office:tracy realty
MLS#:20825288
Source:GDAR
Price summary
- Price:$499,000
- Price per sq. ft.:$154.73
- Monthly HOA dues:$36.75
About this home
Price Reduction!
Stunning 4-Bedroom, 4-Bathroom Home Backing to a Greenbelt, this custom home offers a perfect blend of luxury, comfort, and convenience! From the moment you step through the front door, you’ll be captivated by its breathtaking charm and thoughtful design.
The heart of the home is the expansive kitchen, featuring custom cabinetry, ample counter space, and a layout perfect for both casual meals and entertaining guests. Adjacent living spaces flow seamlessly, creating a warm and inviting atmosphere.
The giant primary suite is a true retreat, boasting a spa-like ensuite with premium finishes and generous closet space. Upstairs, you'll find a secondary suite, with kitchen, bath and large living and sleeping space. Perfect for guests, family or teen children offering a private entrance and lots of flexibility. Step outside to enjoy a serene greenbelt view from your backyard—a peaceful oasis in a vibrant neighborhood. Ideally situated near Sherman and Lake Texoma, this home offers a central location with easy access to schools, shopping, and outdoor activities.
This is a truly tremendous property that combines elegance with practicality. Don't miss your chance to make it your own!
Contact an agent
Home facts
- Year built:2003
- Listing Id #:20825288
- Added:203 day(s) ago
- Updated:August 09, 2025 at 11:31 AM
Rooms and interior
- Bedrooms:4
- Total bathrooms:4
- Full bathrooms:3
- Half bathrooms:1
- Living area:3,225 sq. ft.
Heating and cooling
- Cooling:Central Air, Electric
- Heating:Central, Natural Gas
Structure and exterior
- Roof:Composition
- Year built:2003
- Building area:3,225 sq. ft.
- Lot area:0.29 Acres
Schools
- High school:S And S
- Middle school:S And S
- Elementary school:S And S
Finances and disclosures
- Price:$499,000
- Price per sq. ft.:$154.73
- Tax amount:$8,846
New listings near 2924 Preston Club Drive
- New
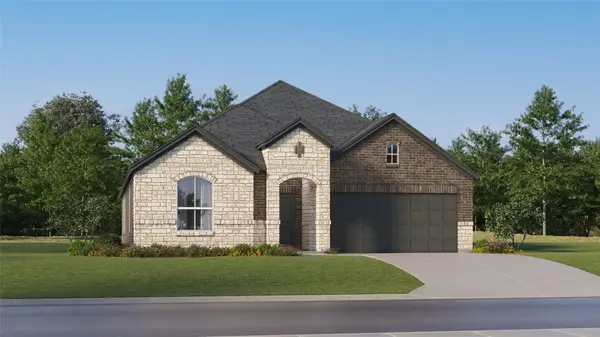 $425,699Active4 beds 2 baths2,062 sq. ft.
$425,699Active4 beds 2 baths2,062 sq. ft.1812 Quaking Aspen Way, McKinney, TX 75071
MLS# 21035522Listed by: TURNER MANGUM LLC - New
 $198,000Active2 beds 2 baths896 sq. ft.
$198,000Active2 beds 2 baths896 sq. ft.412 S Montgomery Street, Sherman, TX 75090
MLS# 21035338Listed by: EXP REALTY LLC - New
 $261,299Active4 beds 2 baths1,667 sq. ft.
$261,299Active4 beds 2 baths1,667 sq. ft.314 Asterwood Lane, Sherman, TX 75092
MLS# 21035467Listed by: TURNER MANGUM LLC - New
 $337,979Active4 beds 3 baths2,357 sq. ft.
$337,979Active4 beds 3 baths2,357 sq. ft.2116 Gustavus Drive, Sherman, TX 75092
MLS# 21034932Listed by: MERITAGE HOMES REALTY - New
 $344,669Active4 beds 3 baths2,260 sq. ft.
$344,669Active4 beds 3 baths2,260 sq. ft.2100 Gustavus Drive, Sherman, TX 75092
MLS# 21034931Listed by: MERITAGE HOMES REALTY - New
 $234,800Active2 beds 2 baths1,224 sq. ft.
$234,800Active2 beds 2 baths1,224 sq. ft.1318 Kessler Boulevard, Sherman, TX 75092
MLS# 21030139Listed by: PARAGON, REALTORS - New
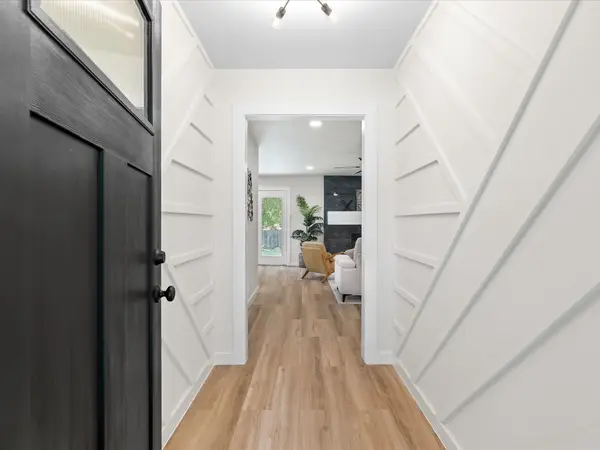 $259,999Active4 beds 2 baths1,439 sq. ft.
$259,999Active4 beds 2 baths1,439 sq. ft.713 Hillside Drive, Sherman, TX 75090
MLS# 21034240Listed by: TEXAS REALTY SOURCE, LLC. - New
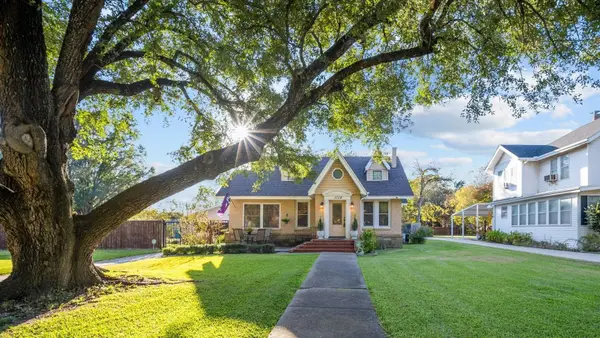 $549,990Active4 beds 3 baths3,694 sq. ft.
$549,990Active4 beds 3 baths3,694 sq. ft.1114 S Crockett Street, Sherman, TX 75090
MLS# 21034064Listed by: FATHOM REALTY - New
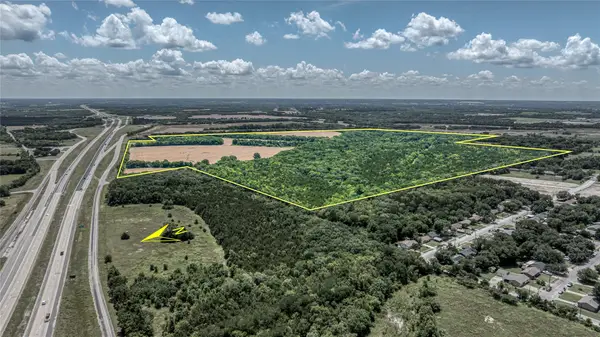 $6,510,000Active186 Acres
$6,510,000Active186 Acres2800 E 82 Highway, Sherman, TX 75090
MLS# 21029390Listed by: EASY LIFE REALTY - New
 $405,990Active5 beds 3 baths2,168 sq. ft.
$405,990Active5 beds 3 baths2,168 sq. ft.2700 Steeple Chase Drive, Sherman, TX 75092
MLS# 20877259Listed by: BRIGHTLAND HOMES BROKERAGE, LLC
