3014 Preston Club Drive, Sherman, TX 75092
Local realty services provided by:ERA Newlin & Company
Listed by:lyn thomas214-663-7009
Office:keller williams realty allen
MLS#:20940272
Source:GDAR
Price summary
- Price:$429,000
- Price per sq. ft.:$178.53
- Monthly HOA dues:$36.75
About this home
PRICE REDUCTION! This stunning one story home is situated in front of a greenbelt and offers some of the most breathtaking sunset views in The Classics of Preston Club subdivision. Country living with urban amenities, shopping & restaurants only 5 miles away! From the moment one enters, you’ll notice the handsome wood-look vinyl floors with an entry that charms the visitor. A good size Dining or Flex-room to your right, two guest bedrooms & bath to your left and as you enter the blended living area that creates an inviting atmosphere you will notice a cozy wood burning fireplace. The open concept living and kitchen includes three large picture windows allowing you to view the beautiful huge mature tree from inside and blends the outside by entering the large rear patio through the spacious living area. The white kitchen has large island with subway grey tile backsplash & upgraded stainless KitchenAide appliances. It is perfect size and allows the cook to be part of the family activities, refrigerator is included. Master retreat is at back of home for extra privacy and also has a beautiful view of backyard & beyond - no homes to see just the natural landscape! Seller enlarged the lot to .329 acre a few years back so there's plenty of room for a future outdoor swimming pool & deck! In the last few years, two large semi-conductor manufacturers have moved to Sherman bringing lots of jobs and growth for a strong economy ie, GlobiTech & Texas Instruments. Sherman has become a planned development with zoning regulations to handle the growth so that it still will have that same character they developed so many years ago! Also Lake Texoma is only 25 min away for all the water sports, fishing & boating nearby. NEW ROOF July 2025. Agents bring your buyers to see this great home! Schedule an appt with Broker Bay soon!
Contact an agent
Home facts
- Year built:2016
- Listing ID #:20940272
- Added:104 day(s) ago
- Updated:October 04, 2025 at 11:41 AM
Rooms and interior
- Bedrooms:4
- Total bathrooms:3
- Full bathrooms:3
- Living area:2,403 sq. ft.
Heating and cooling
- Cooling:Ceiling Fans, Electric, Zoned
- Heating:Central, Electric, Fireplaces, Heat Pump, Zoned
Structure and exterior
- Roof:Composition
- Year built:2016
- Building area:2,403 sq. ft.
- Lot area:0.33 Acres
Schools
- High school:S And S
- Middle school:S And S
- Elementary school:S And S
Finances and disclosures
- Price:$429,000
- Price per sq. ft.:$178.53
- Tax amount:$8,621
New listings near 3014 Preston Club Drive
- New
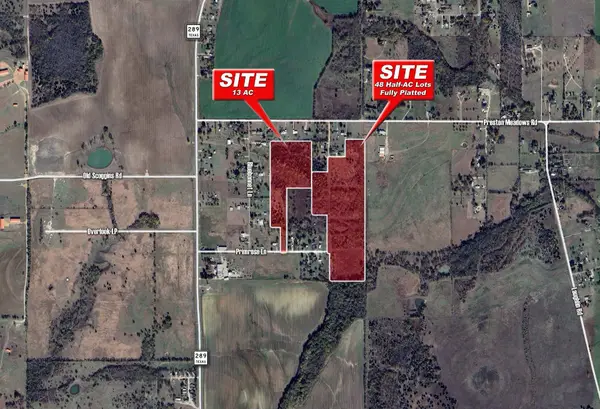 $3,875,000Active40 Acres
$3,875,000Active40 Acres00 Primrose, Sherman, TX 75092
MLS# 21077975Listed by: REX REAL ESTATE, INC - New
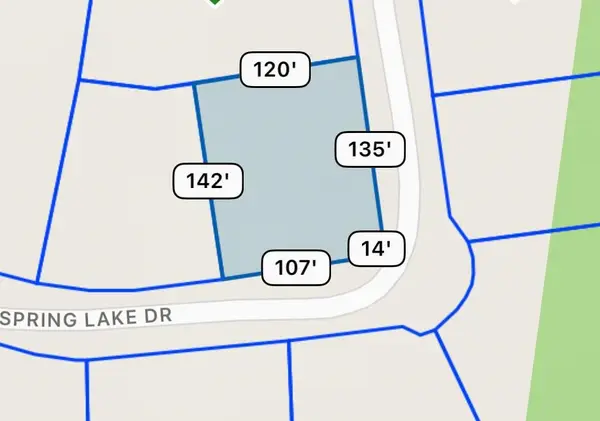 $110,000Active0.39 Acres
$110,000Active0.39 Acres2705 Spring Lake Drive, Sherman, TX 75092
MLS# 21075778Listed by: UNITED REAL ESTATE FRISCO - New
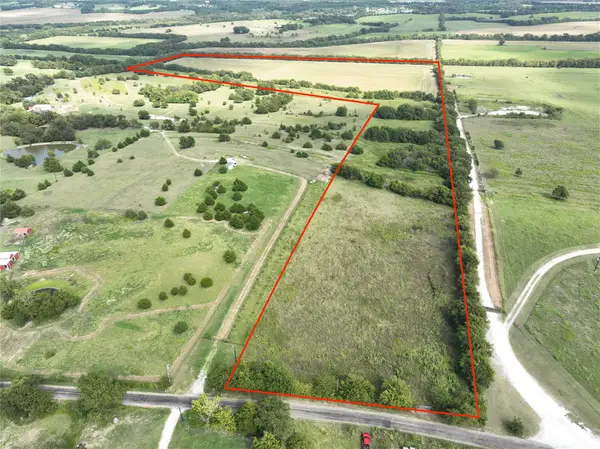 $1,277,550Active56.78 Acres
$1,277,550Active56.78 Acres00 Hall Road, Sherman, TX 75090
MLS# 21077349Listed by: BOIS D'ARC REALTY, INC. - Open Sat, 1 to 3pmNew
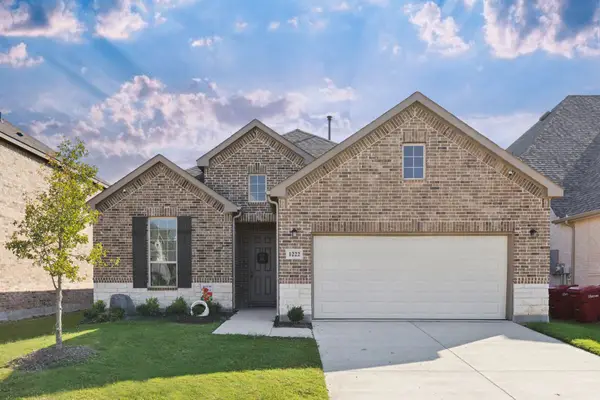 $299,000Active3 beds 2 baths1,717 sq. ft.
$299,000Active3 beds 2 baths1,717 sq. ft.1222 El Sol Boulevard, Sherman, TX 75090
MLS# 21076581Listed by: COMPASS RE TEXAS, LLC - New
 $649,900Active4 beds 3 baths2,947 sq. ft.
$649,900Active4 beds 3 baths2,947 sq. ft.169 Ridgeview Drive, Sherman, TX 75090
MLS# 21077202Listed by: C-21 DEAN GILBERT, REALTORS - New
 $225,000Active3 beds 2 baths1,219 sq. ft.
$225,000Active3 beds 2 baths1,219 sq. ft.1711 W Birge Street, Sherman, TX 75090
MLS# 21074115Listed by: HOMES BY LAINIE REAL ESTATE GROUP - New
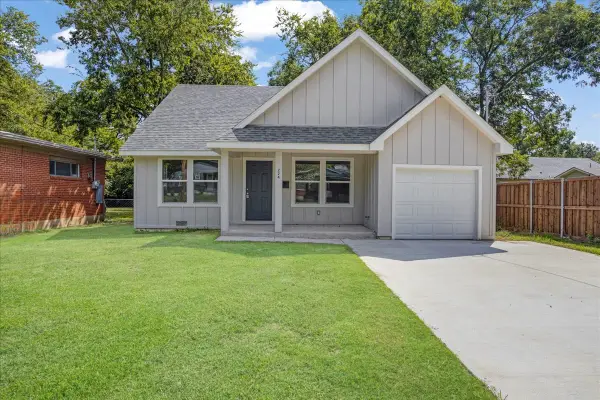 $209,000Active3 beds 2 baths1,130 sq. ft.
$209,000Active3 beds 2 baths1,130 sq. ft.224 W Dexter Street, Sherman, TX 75092
MLS# 21072504Listed by: PARAGON, REALTORS - Open Sat, 12 to 2pmNew
 $649,947Active5 beds 5 baths3,995 sq. ft.
$649,947Active5 beds 5 baths3,995 sq. ft.4701 Camp Verde Circle, Sherman, TX 75092
MLS# 21065348Listed by: BRIGGS FREEMAN SOTHEBY'S INT'L - New
 $329,990Active4 beds 3 baths2,086 sq. ft.
$329,990Active4 beds 3 baths2,086 sq. ft.929 Jefferson Way, Sherman, TX 75090
MLS# 21076368Listed by: DR HORTON, AMERICA'S BUILDER - New
 $270,990Active3 beds 2 baths1,537 sq. ft.
$270,990Active3 beds 2 baths1,537 sq. ft.924 Jefferson Way, Sherman, TX 75090
MLS# 21076384Listed by: DR HORTON, AMERICA'S BUILDER
