3020 Addison Rowen Court, Sherman, TX 75090
Local realty services provided by:ERA Steve Cook & Co, Realtors

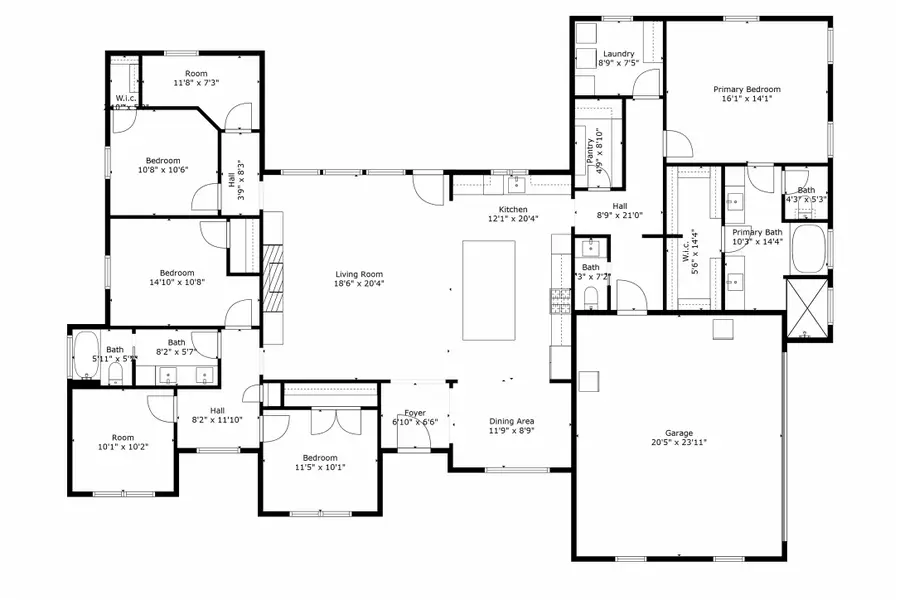
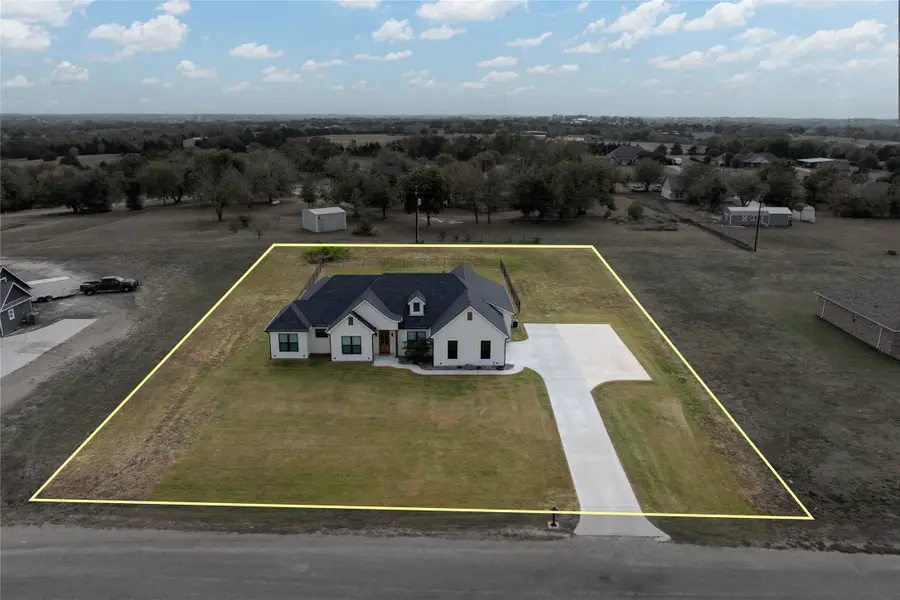
Listed by:stephany smith903-893-8174
Office:paragon, realtors
MLS#:20985762
Source:GDAR
Price summary
- Price:$575,000
- Price per sq. ft.:$227.36
About this home
*True Custom Home* This stunning property, nestled in a cul de sac on a sprawling one acre lot, beautifully blends classic charm with modern upgrades. Featuring four spacious bedrooms, two full baths and one half bath, this home offers plenty of room for family and guests. As you enter, you’re greeted by an inviting foyer that flows into an open-concept living space. The Family Room is accentuated by 16 foot ceilings with gorgeous wood beams, large windows that bathe the interior in natural light, a remote control fireplace with different heat settings, and built in cabinetry. The gourmet kitchen is a chef's delight, showcasing sleek Calacatta quartz counter tops, marble back splash, commercial grade range, pot filler, soft close shaker cabinets, under mount microwave, and a generous island perfect for entertaining. The luxurious master suite with private bath, dual vanities, a soaking tub, and a walk-in shower, creates a serene retreat! On the opposite side of the home each of the three bedrooms is thoughtfully designed, offering comfort and style. This home also boasts a second living area and an additional space that could be used for a home office, workout area, or reading room. Step outside to your expansive yard, ideal for outdoor gatherings under your covered and extended patio. The spacious lot provides more than enough room to garden or just enjoy the tranquil surroundings. With upgraded features throughout, including elegant Delta fixtures, modern 9 inch vinyl flooring, and energy-efficient systems, this home is a perfect balance of elegance and practicality. The attention to detail is unbelievable - dimmer switches throughout, tankless water heaters, shaker doors, custom cabinet pulls, hands free features on the vent hood, an extra 25x50 driveway addition - and the list goes on and on!! Don't miss out on this Dream Home!! It truly is a Must See!! Minutes from Lake Texoma, Globitech and TI!!
Contact an agent
Home facts
- Year built:2023
- Listing Id #:20985762
- Added:45 day(s) ago
- Updated:August 09, 2025 at 11:40 AM
Rooms and interior
- Bedrooms:4
- Total bathrooms:3
- Full bathrooms:2
- Half bathrooms:1
- Living area:2,529 sq. ft.
Heating and cooling
- Cooling:Ceiling Fans, Central Air
- Heating:Central, Propane
Structure and exterior
- Year built:2023
- Building area:2,529 sq. ft.
- Lot area:1 Acres
Schools
- High school:Howe
- Middle school:Howe
- Elementary school:Summit Hill
Finances and disclosures
- Price:$575,000
- Price per sq. ft.:$227.36
- Tax amount:$7,592
New listings near 3020 Addison Rowen Court
- New
 $750,000Active4 beds 3 baths2,324 sq. ft.
$750,000Active4 beds 3 baths2,324 sq. ft.1350 Independence Springs, Sherman, TX 75090
MLS# 21030023Listed by: BOIS D'ARC REALTY, INC. - New
 $430,999Active4 beds 2 baths2,062 sq. ft.
$430,999Active4 beds 2 baths2,062 sq. ft.1808 Quaking Aspen Way, McKinney, TX 75071
MLS# 21031344Listed by: TURNER MANGUM LLC - New
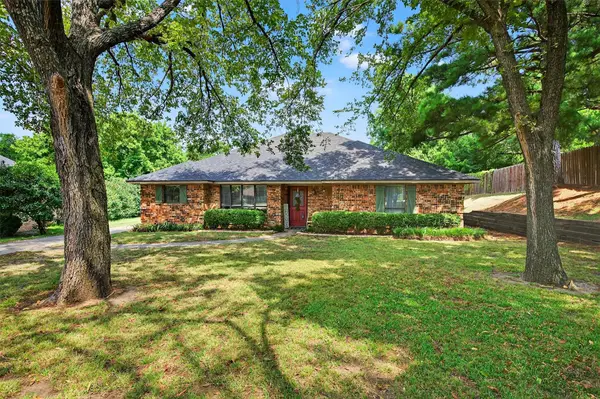 $335,000Active4 beds 2 baths1,939 sq. ft.
$335,000Active4 beds 2 baths1,939 sq. ft.1109 W Belden Street, Sherman, TX 75092
MLS# 21029319Listed by: RE/MAX SIGNATURE PROPERTIES - New
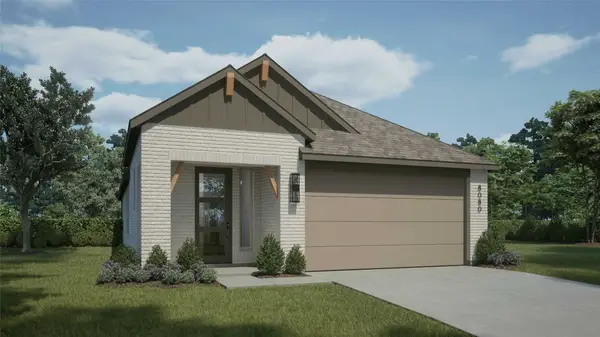 $295,263Active3 beds 2 baths1,549 sq. ft.
$295,263Active3 beds 2 baths1,549 sq. ft.520 Sunflower Trail, Sherman, TX 75092
MLS# 21030598Listed by: HIGHLAND HOMES REALTY - New
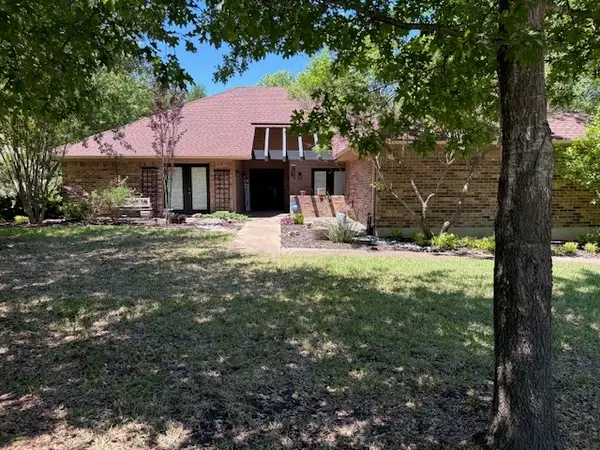 $487,000Active3 beds 2 baths2,074 sq. ft.
$487,000Active3 beds 2 baths2,074 sq. ft.4517 Playa Court, Sherman, TX 75090
MLS# 21029599Listed by: PROFESSIONAL REALTY CONSULTANT - New
 $230,000Active3 beds 2 baths1,472 sq. ft.
$230,000Active3 beds 2 baths1,472 sq. ft.1718 N Shannon Street, Sherman, TX 75092
MLS# 21025827Listed by: EASY LIFE REALTY - New
 $220,000Active4 beds 2 baths1,324 sq. ft.
$220,000Active4 beds 2 baths1,324 sq. ft.1027 Patricia Drive, Sherman, TX 75090
MLS# 21029053Listed by: HOMES BY LAINIE REAL ESTATE GROUP - New
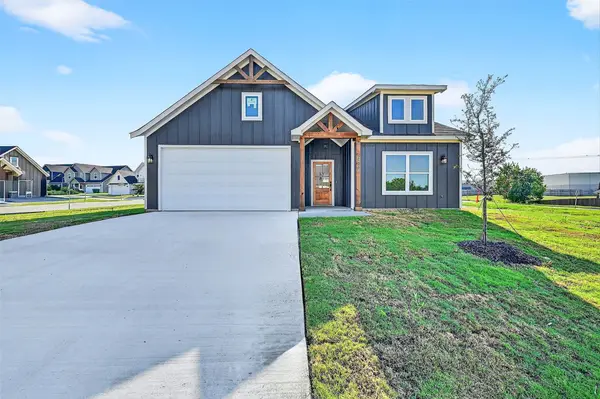 $316,500Active3 beds 2 baths1,463 sq. ft.
$316,500Active3 beds 2 baths1,463 sq. ft.4805 Dry Creek Road, Sherman, TX 75092
MLS# 21029086Listed by: EASY LIFE REALTY - New
 $306,000Active3 beds 2 baths1,414 sq. ft.
$306,000Active3 beds 2 baths1,414 sq. ft.506 Southern Drive, Sherman, TX 75092
MLS# 21029151Listed by: EASY LIFE REALTY - New
 $549,900Active5 beds 4 baths3,251 sq. ft.
$549,900Active5 beds 4 baths3,251 sq. ft.3807 Los Altos Boulevard, Sherman, TX 75090
MLS# 21029964Listed by: HIGHLAND HOMES REALTY
