3042 Preston Club Drive, Sherman, TX 75092
Local realty services provided by:ERA Courtyard Real Estate
3042 Preston Club Drive,Sherman, TX 75092
$485,000Last list price
- 4 Beds
- 4 Baths
- - sq. ft.
- Single family
- Sold
Listed by:amanda phillips903-267-9704
Office:real broker, llc.
MLS#:20952564
Source:GDAR
Sorry, we are unable to map this address
Price summary
- Price:$485,000
- Monthly HOA dues:$36.75
About this home
Better than new construction. Welcome to a beautifully designed single-story retreat that blends comfort, charm, and practicality on over half an acre. This spacious 4-bedroom, 4-bath home includes a dedicated office space, perfect for working from home or managing a busy household. The open-concept kitchen is the heart of the home, featuring updated countertops, ample cabinet storage, and a seamless flow into the living and dining areas—ideal for everyday living or entertaining guests. Gleaming wood floors run through the main living areas and high-traffic spaces, adding warmth and elegance. The thoughtful layout includes a private guest suite: the 4th bedroom with its own en-suite bath is tucked away from the other bedrooms, offering privacy and comfort for visitors or multi-generational living. Step outside and you'll find a peaceful backyard oasis complete with a covered patio for shady afternoons, a swim spa for year-round enjoyment, and a fully fenced yard with attractive metal fencing for both beauty and function. The circle drive out front adds to the home’s Southern charm and makes welcoming guests a breeze. With space to grow and timeless details throughout, this home feels like something straight out of Southern Living—warm, inviting, and ready for a family to make it their own. This is more than just a house—it’s a lifestyle waiting to be lived.
Contact an agent
Home facts
- Year built:2008
- Listing ID #:20952564
- Added:122 day(s) ago
- Updated:October 04, 2025 at 05:52 AM
Rooms and interior
- Bedrooms:4
- Total bathrooms:4
- Full bathrooms:3
- Half bathrooms:1
Heating and cooling
- Cooling:Central Air
- Heating:Central
Structure and exterior
- Roof:Composition
- Year built:2008
Schools
- High school:S And S
- Middle school:S And S
- Elementary school:S And S
Finances and disclosures
- Price:$485,000
- Tax amount:$9,489
New listings near 3042 Preston Club Drive
- New
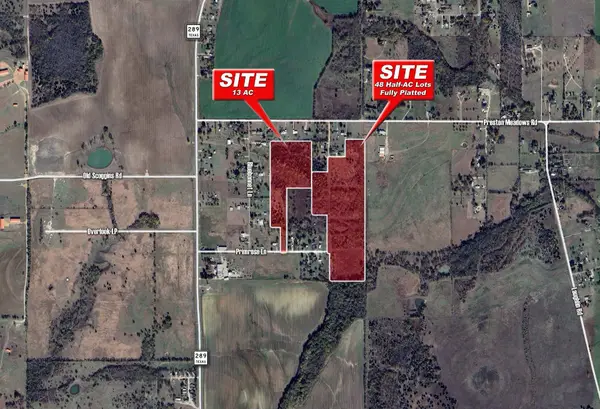 $3,875,000Active40 Acres
$3,875,000Active40 Acres00 Primrose, Sherman, TX 75092
MLS# 21077975Listed by: REX REAL ESTATE, INC - New
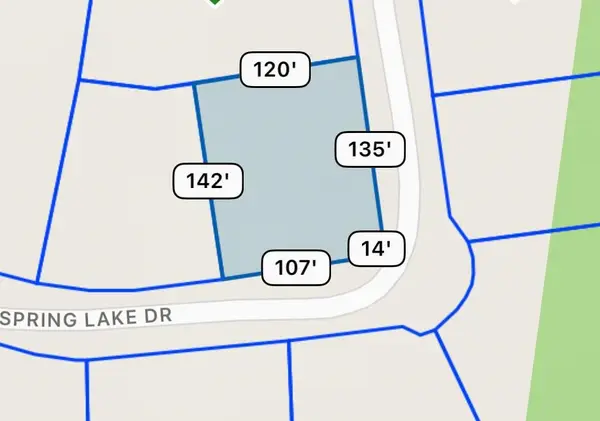 $110,000Active0.39 Acres
$110,000Active0.39 Acres2705 Spring Lake Drive, Sherman, TX 75092
MLS# 21075778Listed by: UNITED REAL ESTATE FRISCO - New
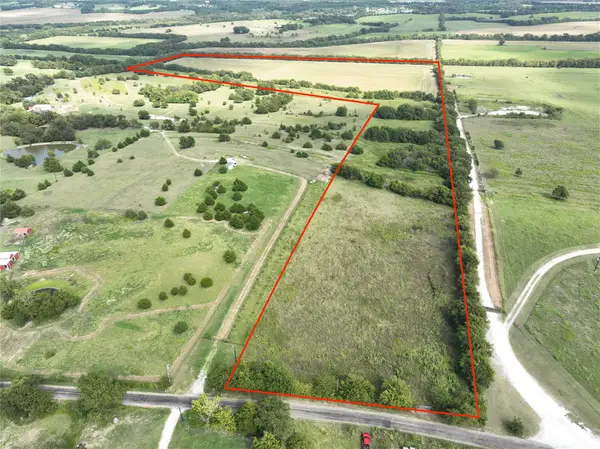 $1,277,550Active56.78 Acres
$1,277,550Active56.78 Acres00 Hall Road, Sherman, TX 75090
MLS# 21077349Listed by: BOIS D'ARC REALTY, INC. - Open Sat, 1 to 3pmNew
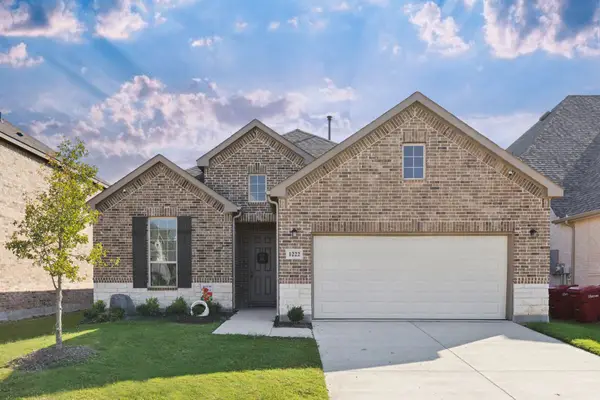 $299,000Active3 beds 2 baths1,717 sq. ft.
$299,000Active3 beds 2 baths1,717 sq. ft.1222 El Sol Boulevard, Sherman, TX 75090
MLS# 21076581Listed by: COMPASS RE TEXAS, LLC - New
 $649,900Active4 beds 3 baths2,947 sq. ft.
$649,900Active4 beds 3 baths2,947 sq. ft.169 Ridgeview Drive, Sherman, TX 75090
MLS# 21077202Listed by: C-21 DEAN GILBERT, REALTORS - New
 $225,000Active3 beds 2 baths1,219 sq. ft.
$225,000Active3 beds 2 baths1,219 sq. ft.1711 W Birge Street, Sherman, TX 75090
MLS# 21074115Listed by: HOMES BY LAINIE REAL ESTATE GROUP - New
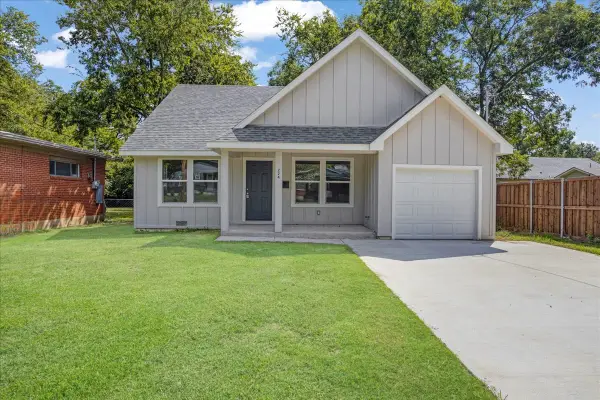 $209,000Active3 beds 2 baths1,130 sq. ft.
$209,000Active3 beds 2 baths1,130 sq. ft.224 W Dexter Street, Sherman, TX 75092
MLS# 21072504Listed by: PARAGON, REALTORS - Open Sat, 12 to 2pmNew
 $649,947Active5 beds 5 baths3,995 sq. ft.
$649,947Active5 beds 5 baths3,995 sq. ft.4701 Camp Verde Circle, Sherman, TX 75092
MLS# 21065348Listed by: BRIGGS FREEMAN SOTHEBY'S INT'L - New
 $329,990Active4 beds 3 baths2,086 sq. ft.
$329,990Active4 beds 3 baths2,086 sq. ft.929 Jefferson Way, Sherman, TX 75090
MLS# 21076368Listed by: DR HORTON, AMERICA'S BUILDER - New
 $270,990Active3 beds 2 baths1,537 sq. ft.
$270,990Active3 beds 2 baths1,537 sq. ft.924 Jefferson Way, Sherman, TX 75090
MLS# 21076384Listed by: DR HORTON, AMERICA'S BUILDER
