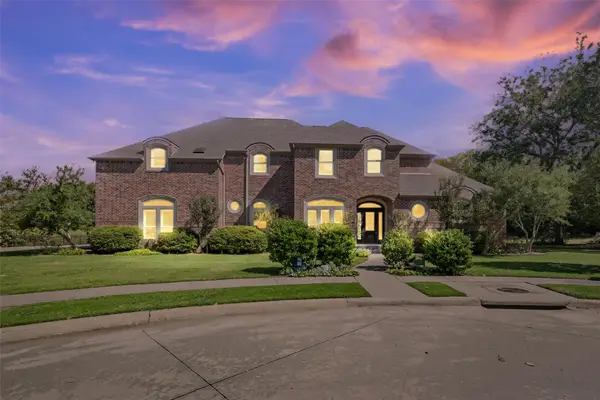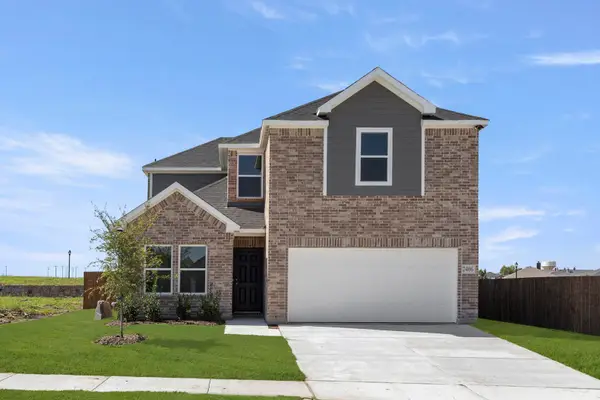3045 Preston Club Drive, Sherman, TX 75092
Local realty services provided by:ERA Courtyard Real Estate
Listed by:melody perkins214-236-1013
Office:exp realty
MLS#:20870217
Source:GDAR
Price summary
- Price:$470,000
- Price per sq. ft.:$136.47
- Monthly HOA dues:$39.17
About this home
This magnificent 6 bedroom home offers over 3000 square feet of living space including 2 living areas, 2 dining areas and ideal for entertaining guest and family gatherings. The kitchen boast granite countertops, under the cabinet lighting and a gas cooktop making it a chef's dream. The hybrid HVAC system runs off both electric and gas. This setup ensures efficient energy use and cost savings by utilizing the most effective energy source based on the current temperature. This floorplan is ideal for multi-generational living. The outside features 2 covered patios, a workshop and a large backyard with endless opportunities. There is an abundant amount of storage including a Christmas closet and attic space. Home is located outside city limits with the benefits of city water and sewer services. The home is perfectly positioned for easy access to nearby amenities while offering a peaceful suburban lifestyle. Come fall in love with your new home.
Contact an agent
Home facts
- Year built:1997
- Listing ID #:20870217
- Added:205 day(s) ago
- Updated:October 09, 2025 at 11:35 AM
Rooms and interior
- Bedrooms:6
- Total bathrooms:4
- Full bathrooms:3
- Half bathrooms:1
- Living area:3,444 sq. ft.
Heating and cooling
- Cooling:Ceiling Fans, Central Air, Electric, Heat Pump
- Heating:Central, Electric, Fireplaces, Heat Pump, Propane
Structure and exterior
- Roof:Composition
- Year built:1997
- Building area:3,444 sq. ft.
- Lot area:0.46 Acres
Schools
- High school:S And S
- Middle school:S And S
- Elementary school:S And S
Finances and disclosures
- Price:$470,000
- Price per sq. ft.:$136.47
- Tax amount:$9,226
New listings near 3045 Preston Club Drive
- Open Sat, 11am to 2pmNew
 $750,000Active4 beds 4 baths3,625 sq. ft.
$750,000Active4 beds 4 baths3,625 sq. ft.1719 Moreland Drive, Sherman, TX 75090
MLS# 21082005Listed by: WE SELL TEXAS - New
 $364,900Active4 beds 3 baths2,306 sq. ft.
$364,900Active4 beds 3 baths2,306 sq. ft.2320 San Miguel Street, Sherman, TX 75092
MLS# 21080472Listed by: CENTURY 21 JUDGE FITE CO.- DECATUR - Open Fri, 10am to 6pmNew
 $356,990Active4 beds 3 baths1,828 sq. ft.
$356,990Active4 beds 3 baths1,828 sq. ft.2406 Stonebriar Lane, Sherman, TX 75092
MLS# 21081101Listed by: HOMESUSA.COM - Open Fri, 10am to 6pmNew
 $366,990Active4 beds 3 baths2,189 sq. ft.
$366,990Active4 beds 3 baths2,189 sq. ft.2900 Woodbrook Drive, Sherman, TX 75092
MLS# 21081065Listed by: HOMESUSA.COM - New
 $285,000Active3 beds 3 baths1,832 sq. ft.
$285,000Active3 beds 3 baths1,832 sq. ft.323 W Cherry Street, Sherman, TX 75090
MLS# 21059969Listed by: LIFESTYLES REALTY DALLAS, INC - New
 $650,000Active4 beds 2 baths2,396 sq. ft.
$650,000Active4 beds 2 baths2,396 sq. ft.634 Gant Road, Sherman, TX 75090
MLS# 21079757Listed by: EBBY HALLIDAY, REALTORS - New
 $236,699Active3 beds 2 baths1,260 sq. ft.
$236,699Active3 beds 2 baths1,260 sq. ft.3613 Oleander Place, Sherman, TX 75092
MLS# 21079216Listed by: TURNER MANGUM,LLC - New
 $285,000Active3 beds 2 baths1,602 sq. ft.
$285,000Active3 beds 2 baths1,602 sq. ft.1905 Southridge Lane, Sherman, TX 75092
MLS# 21077376Listed by: EASY LIFE REALTY - New
 $55,000Active0.16 Acres
$55,000Active0.16 Acres2018 S Inwood Street, Sherman, TX 75090
MLS# 21078016Listed by: HOMES BY LAINIE REAL ESTATE GROUP - New
 $290,000Active4 beds 2 baths1,830 sq. ft.
$290,000Active4 beds 2 baths1,830 sq. ft.3312 Sherbrooke Place, Sherman, TX 75092
MLS# 21078409Listed by: EXP REALTY
