4203 Parrot Lane, Sherman, TX 75092
Local realty services provided by:ERA Steve Cook & Co, Realtors
Listed by: cody fennell, jordan burks940-384-7355
Office: post oak realty-w'boro
MLS#:21043790
Source:GDAR
Price summary
- Price:$440,000
- Price per sq. ft.:$159.13
- Monthly HOA dues:$33.33
About this home
**PROPERTY IS AVAILABLE FOR BOTH PURCHASE AND LEASE!!** Seller is offering credit to buyer - bring your offer! Welcome to this spacious, Highland Homes built home nestled in one of the most sought after neighborhoods in a thriving area. Designed with families in mind, and craftsmanship at the forefront, this home offers a warm and functional layout perfect or both everyday living and special gatherings. Right away you are greeted with immense curb appeal with a brick and stone facade, cozy front porch, and architectural details such as arched openings and windows and shutters, all making this home feel inviting and elevated. The open concept main living space connects the living room, dining area, and kitchen creating a central area for families to come together. The kitchen is thoughtfully designed with plenty of counter space and cabinet storage, stainless steel appliances, and a large island perfect for meals or prepping. Each of the four bedrooms provides comfort and privacy, while the downstairs primary suite offers a relaxing retreat with its own spa like bath and large walk-in closet. With four full bathrooms, busy mornings are made easy, giving everyone the space they need. Sitting on one of the largest lots in the neighborhood, the fully fenced backyard is perfect for outdoor play, barbecues, or porch sitting after a long day of work. The home is a short drive to new developments at the intersection of FM 1417 and I 75, including the new HEB site, Sherman High School, local parks, and more, making it the ideal location for families looking to be centrally located.
Contact an agent
Home facts
- Year built:2021
- Listing ID #:21043790
- Added:169 day(s) ago
- Updated:February 15, 2026 at 12:41 PM
Rooms and interior
- Bedrooms:4
- Total bathrooms:4
- Full bathrooms:4
- Living area:2,765 sq. ft.
Heating and cooling
- Cooling:Attic Fan, Ceiling Fans, Central Air, Electric
- Heating:Central, Natural Gas
Structure and exterior
- Roof:Composition
- Year built:2021
- Building area:2,765 sq. ft.
- Lot area:0.31 Acres
Schools
- High school:Sherman
- Middle school:Piner
- Elementary school:Henry W Sory
Finances and disclosures
- Price:$440,000
- Price per sq. ft.:$159.13
New listings near 4203 Parrot Lane
- New
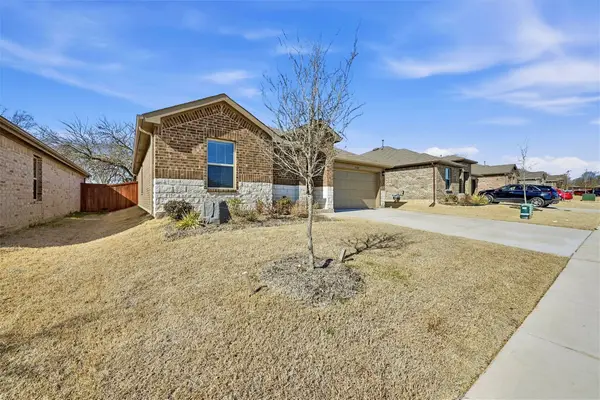 Listed by ERA$270,000Active3 beds 2 baths1,300 sq. ft.
Listed by ERA$270,000Active3 beds 2 baths1,300 sq. ft.2328 Burleson Road, Sherman, TX 75090
MLS# 21180600Listed by: ERA STEVE COOK & CO, REALTORS - New
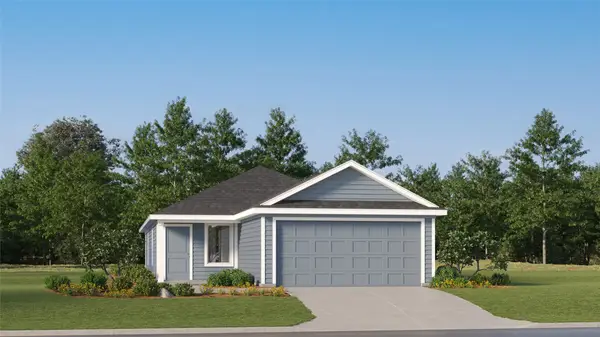 $214,999Active3 beds 2 baths1,411 sq. ft.
$214,999Active3 beds 2 baths1,411 sq. ft.3929 Pontchartrain Parkway, Sherman, TX 75090
MLS# 21180391Listed by: TURNER MANGUM,LLC - New
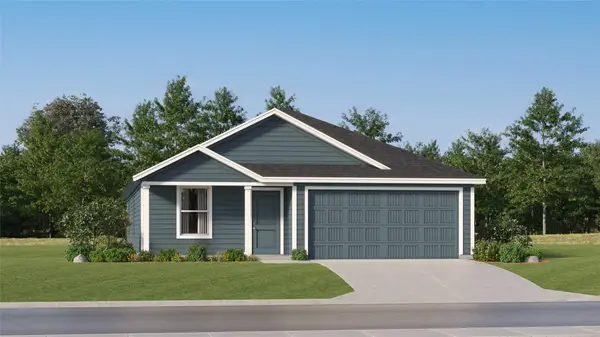 $251,999Active4 beds 2 baths1,707 sq. ft.
$251,999Active4 beds 2 baths1,707 sq. ft.3723 Longleaf Drive, Sherman, TX 75092
MLS# 21180329Listed by: TURNER MANGUM,LLC - New
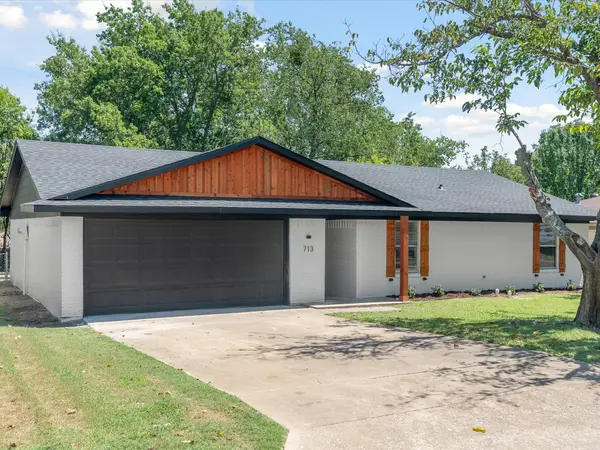 $250,000Active4 beds 2 baths1,439 sq. ft.
$250,000Active4 beds 2 baths1,439 sq. ft.713 Hillside Drive, Sherman, TX 75090
MLS# 21177890Listed by: POST OAK REALTY, LLC 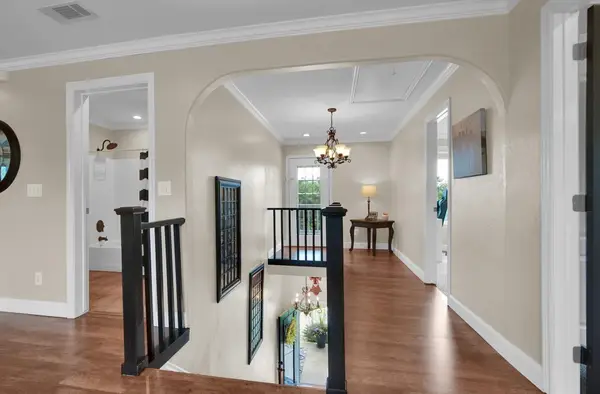 $564,900Pending5 beds 4 baths2,948 sq. ft.
$564,900Pending5 beds 4 baths2,948 sq. ft.3474 Plainview Road, Sherman, TX 75092
MLS# 33402400Listed by: COLDWELL BANKER REALTY - BELLAIRE-METROPOLITAN- New
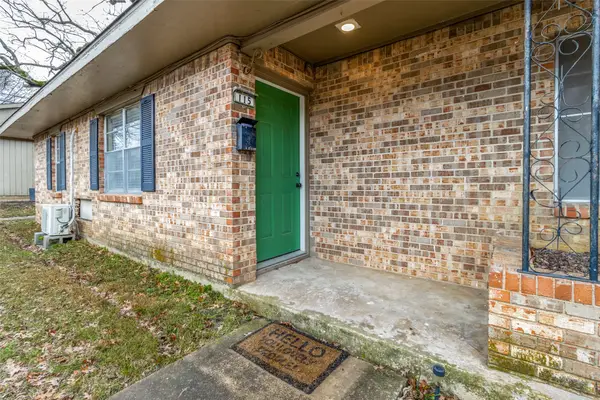 $309,000Active4 beds 2 baths1,736 sq. ft.
$309,000Active4 beds 2 baths1,736 sq. ft.115 N Mckown Avenue #113, Sherman, TX 75092
MLS# 21179835Listed by: COLDWELL BANKER APEX, REALTORS - New
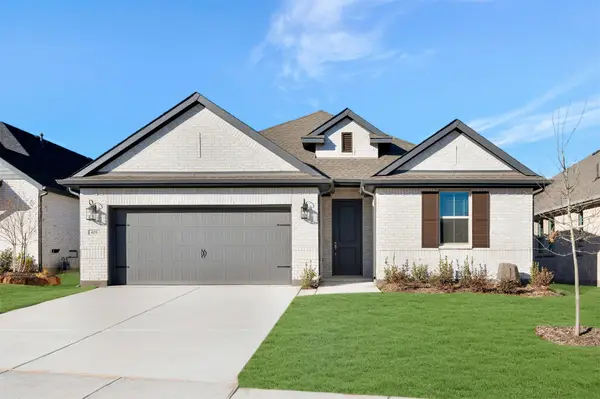 $340,000Active3 beds 2 baths1,861 sq. ft.
$340,000Active3 beds 2 baths1,861 sq. ft.420 Heritage Ranch Trail, Sherman, TX 75092
MLS# 21179933Listed by: KEY TREK-CC - New
 $187,000Active3 beds 1 baths1,080 sq. ft.
$187,000Active3 beds 1 baths1,080 sq. ft.723 S Elm Street, Sherman, TX 75090
MLS# 21178167Listed by: COLDWELL BANKER APEX, REALTORS - New
 Listed by ERA$179,000Active3 beds 1 baths1,216 sq. ft.
Listed by ERA$179,000Active3 beds 1 baths1,216 sq. ft.1823 N Crockett Street, Sherman, TX 75092
MLS# 21179398Listed by: ERA STEVE COOK & CO, REALTORS - New
 $2,398,000Active49.5 Acres
$2,398,000Active49.5 Acres738 Campground Road, Sherman, TX 75090
MLS# 21179432Listed by: REAL BROKER, LLC

