4203 Pigeon Drive, Sherman, TX 75092
Local realty services provided by:ERA Steve Cook & Co, Realtors
4203 Pigeon Drive,Sherman, TX 75092
$380,966
- 3 Beds
- 3 Baths
- 2,282 sq. ft.
- Single family
- Active
Listed by: ashlee mcghee469-835-9060
Office: keller williams realty dpr
MLS#:21036163
Source:GDAR
Price summary
- Price:$380,966
- Price per sq. ft.:$166.94
- Monthly HOA dues:$37.5
About this home
Welcome to The Preserve, a tranquil community nestled in Sherman, Texas, where natural beauty and modern conveniences converge. Located near the scenic Herman Baker Park, residents enjoy access to picturesque walking trails, fishing spots, and picnic areas, perfect for outdoor enthusiasts. If you’re searching for a spacious, energy-efficient new construction home in the DFW area, The Aramis floor plan delivers. Spanning 2,282 square feet across two well-designed levels, this open-concept floor plan offers 3 bedrooms, 2.5 baths, a flexible office space, and an expansive upstairs game room. The chef-ready kitchen features multiple island options and abundant storage, flowing seamlessly into a generous family room. Thoughtful details include a primary suite with a walk-in shower and slide-in tub, spray foam insulation, a sprinkler system, and a covered patio with a privacy fence. As part of a gas community, the home also includes a tankless water heater and gas HVAC for comfort and efficiency. Located in The Preserve, one of Sherman’s premier new home communities, The Aramis perfectly blends style, function, and modern convenience. The community’s prime location offers proximity to cultural attractions such as the Sherman Jazz Museum and the Harber Wildlife Museum, providing enriching experiences for all ages. Families benefit from inclusion in the Sherman Independent School District, ensuring quality education for children. With easy access to shopping, dining, and entertainment options, The Preserve seamlessly blends serene living with urban amenities, making it an ideal place to call home.
Contact an agent
Home facts
- Year built:2026
- Listing ID #:21036163
- Added:180 day(s) ago
- Updated:February 16, 2026 at 05:46 AM
Rooms and interior
- Bedrooms:3
- Total bathrooms:3
- Full bathrooms:2
- Half bathrooms:1
- Living area:2,282 sq. ft.
Heating and cooling
- Cooling:Ceiling Fans, Central Air, Electric
- Heating:Central, Electric, Natural Gas
Structure and exterior
- Roof:Composition
- Year built:2026
- Building area:2,282 sq. ft.
- Lot area:0.15 Acres
Schools
- High school:Sherman
- Middle school:Piner
- Elementary school:Henry W Sory
Finances and disclosures
- Price:$380,966
- Price per sq. ft.:$166.94
- Tax amount:$792
New listings near 4203 Pigeon Drive
- New
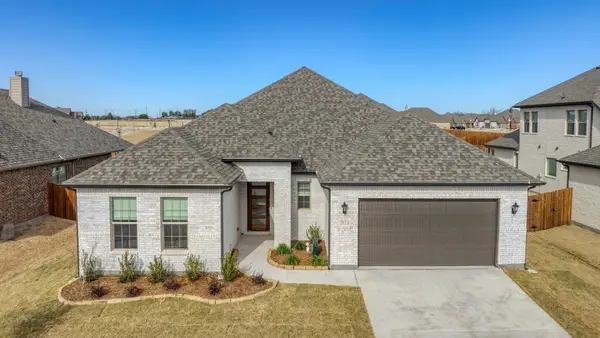 $512,730Active4 beds 3 baths2,713 sq. ft.
$512,730Active4 beds 3 baths2,713 sq. ft.2813 Dolomite Drive, Sherman, TX 75092
MLS# 21180636Listed by: MC REALTY - New
 $500,860Active4 beds 3 baths2,713 sq. ft.
$500,860Active4 beds 3 baths2,713 sq. ft.2905 Chert Court, Sherman, TX 75092
MLS# 21180637Listed by: MC REALTY - New
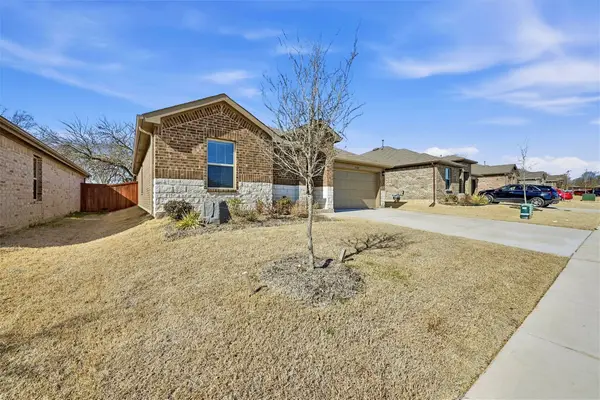 Listed by ERA$270,000Active3 beds 2 baths1,300 sq. ft.
Listed by ERA$270,000Active3 beds 2 baths1,300 sq. ft.2328 Burleson Road, Sherman, TX 75090
MLS# 21180600Listed by: ERA STEVE COOK & CO, REALTORS 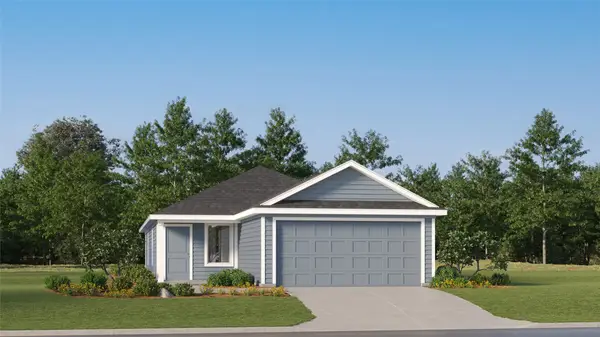 $214,999Pending3 beds 2 baths1,411 sq. ft.
$214,999Pending3 beds 2 baths1,411 sq. ft.3929 Pontchartrain Parkway, Sherman, TX 75090
MLS# 21180391Listed by: TURNER MANGUM,LLC- New
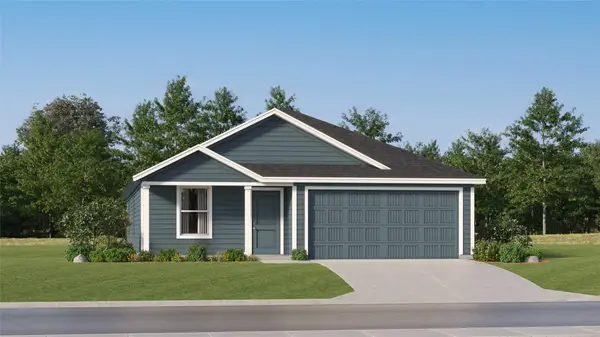 $251,999Active4 beds 2 baths1,707 sq. ft.
$251,999Active4 beds 2 baths1,707 sq. ft.3723 Longleaf Drive, Sherman, TX 75092
MLS# 21180329Listed by: TURNER MANGUM,LLC - New
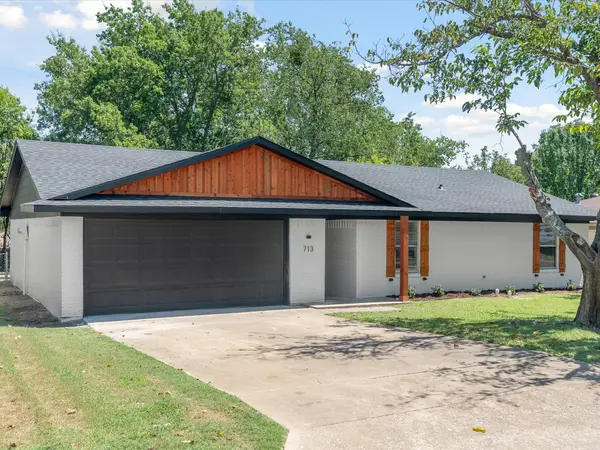 $250,000Active4 beds 2 baths1,439 sq. ft.
$250,000Active4 beds 2 baths1,439 sq. ft.713 Hillside Drive, Sherman, TX 75090
MLS# 21177890Listed by: POST OAK REALTY, LLC 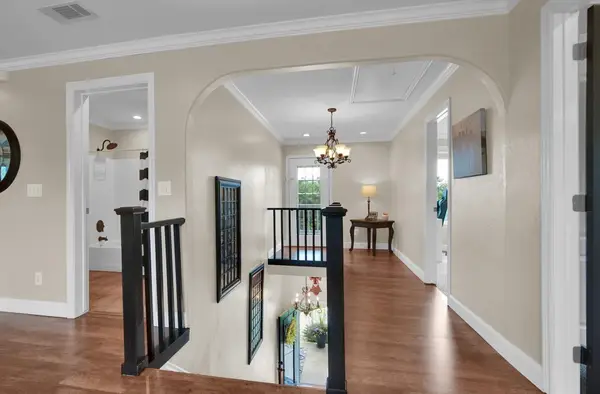 $564,900Pending5 beds 4 baths2,948 sq. ft.
$564,900Pending5 beds 4 baths2,948 sq. ft.3474 Plainview Road, Sherman, TX 75092
MLS# 33402400Listed by: COLDWELL BANKER REALTY - BELLAIRE-METROPOLITAN- New
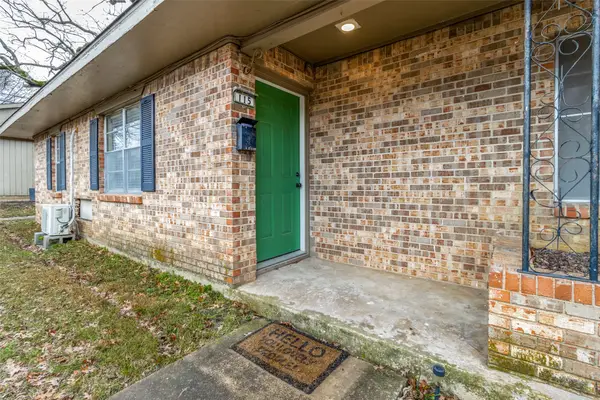 $309,000Active4 beds 2 baths1,736 sq. ft.
$309,000Active4 beds 2 baths1,736 sq. ft.115 N Mckown Avenue #113, Sherman, TX 75092
MLS# 21179835Listed by: COLDWELL BANKER APEX, REALTORS - New
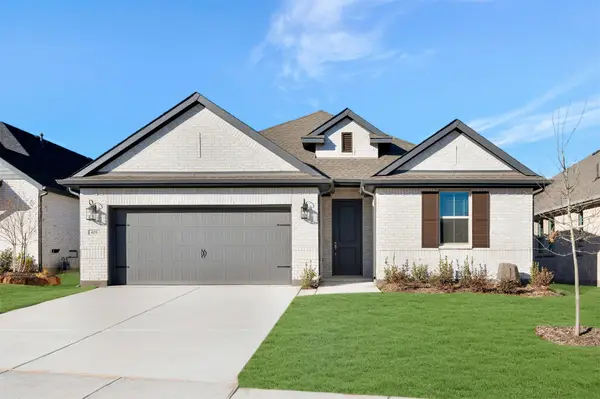 $340,000Active3 beds 2 baths1,861 sq. ft.
$340,000Active3 beds 2 baths1,861 sq. ft.420 Heritage Ranch Trail, Sherman, TX 75092
MLS# 21179933Listed by: KEY TREK-CC - New
 $187,000Active3 beds 1 baths1,080 sq. ft.
$187,000Active3 beds 1 baths1,080 sq. ft.723 S Elm Street, Sherman, TX 75090
MLS# 21178167Listed by: COLDWELL BANKER APEX, REALTORS

