4501 Hawk Lane, Sherman, TX 75092
Local realty services provided by:ERA Steve Cook & Co, Realtors
Listed by:amanda phillips903-267-9704
Office:real broker, llc.
MLS#:21043158
Source:GDAR
Price summary
- Price:$243,500
- Price per sq. ft.:$137.8
- Monthly HOA dues:$24
About this home
An exceptional opportunity for value and convenience, this well-maintained 3-bedroom, 2-bath brick home offers over 1,700 square feet of open-concept living in a desirable Sherman location. The efficient floor plan maximizes space, featuring a spacious living area that flows into a light-filled kitchen and dining room—designed for both functionality and everyday comfort.
The private primary suite includes an en-suite bath and large closet, while the additional bedrooms offer versatility for guests, office space, or hobbies. Step outside to a covered patio and fenced backyard, providing a low-maintenance outdoor retreat ideal for relaxation or entertainment.
Located in a community with sidewalks, pool access, and nearby parks, this home delivers excellent livability with low ownership costs. With close access to schools, shopping, dining, and major roadways, this property is positioned for both immediate enjoyment and long-term value.
Homes at this price point with these features are rare—don’t miss your chance to secure a smart investment in one of Sherman’s growing areas.
Contact an agent
Home facts
- Year built:2005
- Listing ID #:21043158
- Added:66 day(s) ago
- Updated:November 01, 2025 at 11:41 AM
Rooms and interior
- Bedrooms:3
- Total bathrooms:2
- Full bathrooms:2
- Living area:1,767 sq. ft.
Heating and cooling
- Cooling:Central Air, Electric
- Heating:Central, Natural Gas
Structure and exterior
- Roof:Composition
- Year built:2005
- Building area:1,767 sq. ft.
- Lot area:0.15 Acres
Schools
- High school:Sherman
- Middle school:Piner
- Elementary school:Henry W Sory
Finances and disclosures
- Price:$243,500
- Price per sq. ft.:$137.8
- Tax amount:$5,261
New listings near 4501 Hawk Lane
- New
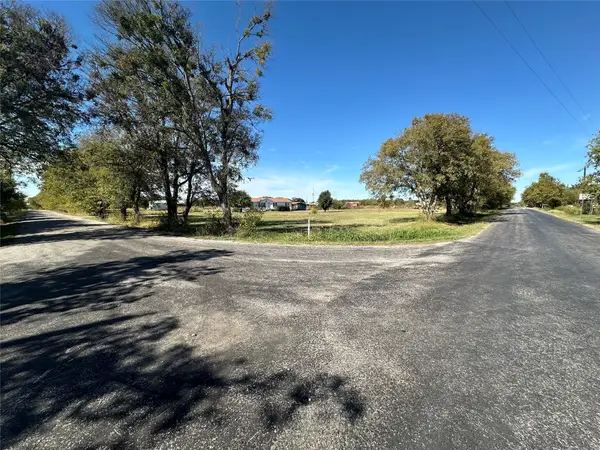 $350,000Active5 Acres
$350,000Active5 Acres1969 Frog Pond Road, Sherman, TX 75092
MLS# 21101551Listed by: SHER-DEN REALTY - New
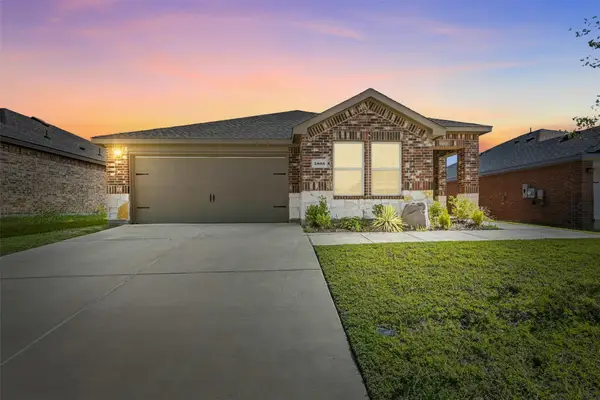 $285,000Active3 beds 2 baths1,563 sq. ft.
$285,000Active3 beds 2 baths1,563 sq. ft.2805 Clover Drive, Sherman, TX 75092
MLS# 21101154Listed by: THE MICHAEL GROUP REAL ESTATE - New
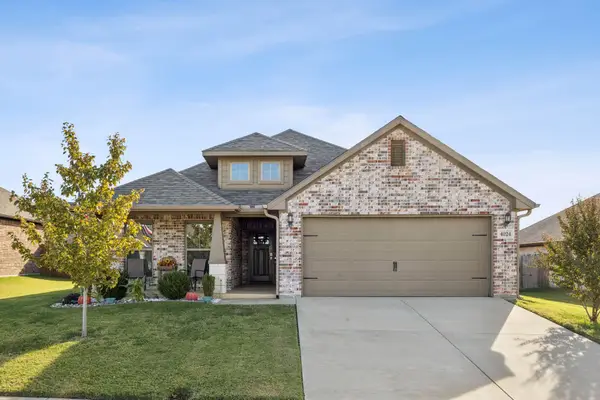 $335,000Active3 beds 2 baths1,762 sq. ft.
$335,000Active3 beds 2 baths1,762 sq. ft.4024 Belmont Boulevard, Sherman, TX 75092
MLS# 21100896Listed by: GAGE REALTY - New
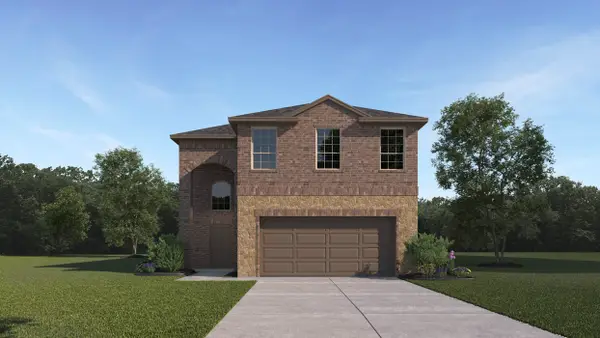 $309,990Active4 beds 3 baths2,239 sq. ft.
$309,990Active4 beds 3 baths2,239 sq. ft.4221 Lucy Lane, Sherman, TX 75090
MLS# 21101018Listed by: DR HORTON, AMERICA'S BUILDER - New
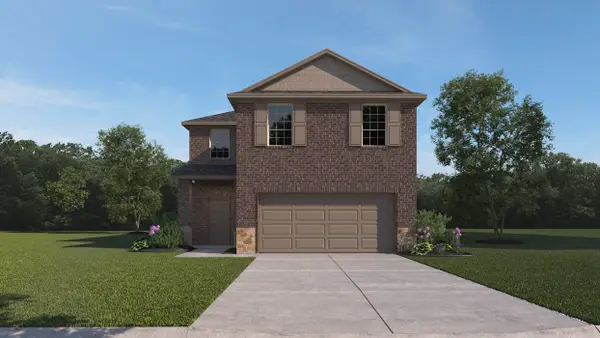 $309,990Active4 beds 3 baths2,239 sq. ft.
$309,990Active4 beds 3 baths2,239 sq. ft.4254 Zayan Drive, Sherman, TX 75090
MLS# 21101022Listed by: DR HORTON, AMERICA'S BUILDER - New
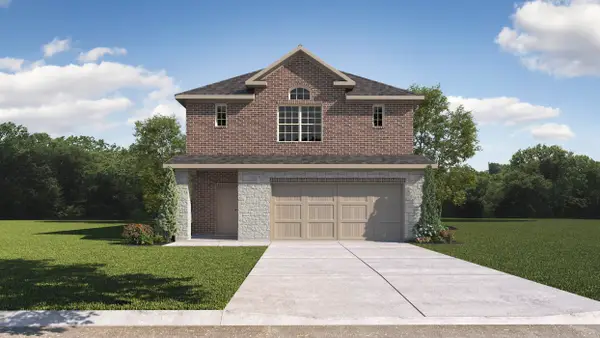 $329,990Active4 beds 4 baths2,653 sq. ft.
$329,990Active4 beds 4 baths2,653 sq. ft.4249 Zayan Drive, Sherman, TX 75090
MLS# 21101032Listed by: DR HORTON, AMERICA'S BUILDER - Open Sat, 11am to 3pmNew
 $354,900Active4 beds 2 baths1,700 sq. ft.
$354,900Active4 beds 2 baths1,700 sq. ft.4300 Hummingbird Drive, Sherman, TX 75092
MLS# 21100936Listed by: BRYAN BLAGG REAL ESTATE - New
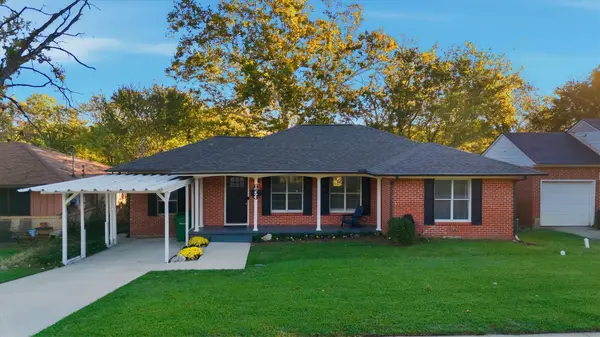 $265,000Active3 beds 2 baths1,681 sq. ft.
$265,000Active3 beds 2 baths1,681 sq. ft.653 Kessler Boulevard, Sherman, TX 75092
MLS# 21092256Listed by: THE MICHAEL GROUP - New
 $995,000Active68 Acres
$995,000Active68 AcresTBD Luella Road, Sherman, TX 75090
MLS# 21098624Listed by: REAL - New
 $350,000Active5 beds 4 baths2,513 sq. ft.
$350,000Active5 beds 4 baths2,513 sq. ft.1500 N Grant Drive #A and B, Sherman, TX 75092
MLS# 21100287Listed by: REKONNECTION, LLC
