4507 Falcon Drive, Sherman, TX 75092
Local realty services provided by:ERA Courtyard Real Estate
Listed by: anna scheer972-562-8883
Office: keller williams no. collin cty
MLS#:21057038
Source:GDAR
Price summary
- Price:$270,000
- Price per sq. ft.:$136.71
- Monthly HOA dues:$26.17
About this home
BRAND NEW AC SYSTEM AUGUST 2025 WITH 10 YEAR TRANSFERABLE WARRANTY!!
This 3-bed, 2-bath home features a brand new AC system along with a freshly painted exterior & interior, new flooring, and a backyard firepit area. Step through the front door, and you're greeted by a spacious living area bathed in natural light. The kitchen includes all appliances pictured and freshly painted white cabinets. There is also a dining area in the kitchen. The second living area features a fireplace, a ceiling fan, ample space, and the door to get to the backyard. The primary suite boasts ample space, a walk-in closet, a ceiling fan, and an en-suite bathroom for added privacy and convenience. The primary bathroom has a stand-alone shower, a garden tub, and a double sink vanity. The two additional bedrooms offer flexibility for guests, children, or a home office, each have their own closets and a ceiling fan. The guest bathroom features a vanity along with a shower & bath. The backyard was recently landscaped to include a fire pit area with chairs.
The home is situated only 5 minutes down the road from Sherman High School and 8 minutes from I-75! Don't miss your chance to make this house your home – schedule a showing today!
Contact an agent
Home facts
- Year built:2005
- Listing ID #:21057038
- Added:113 day(s) ago
- Updated:January 02, 2026 at 12:35 PM
Rooms and interior
- Bedrooms:3
- Total bathrooms:2
- Full bathrooms:2
- Living area:1,975 sq. ft.
Heating and cooling
- Cooling:Ceiling Fans, Central Air, Electric
- Heating:Central
Structure and exterior
- Roof:Composition
- Year built:2005
- Building area:1,975 sq. ft.
- Lot area:0.14 Acres
Schools
- High school:Sherman
- Middle school:Piner
- Elementary school:Henry W Sory
Finances and disclosures
- Price:$270,000
- Price per sq. ft.:$136.71
New listings near 4507 Falcon Drive
- New
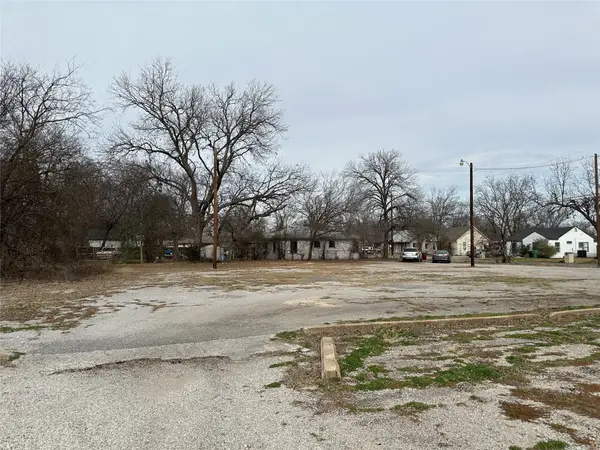 $65,000Active0.27 Acres
$65,000Active0.27 Acres1615 Travis Street, Sherman, TX 75090
MLS# 21139230Listed by: DOUG HOOVER REAL ESTATE - New
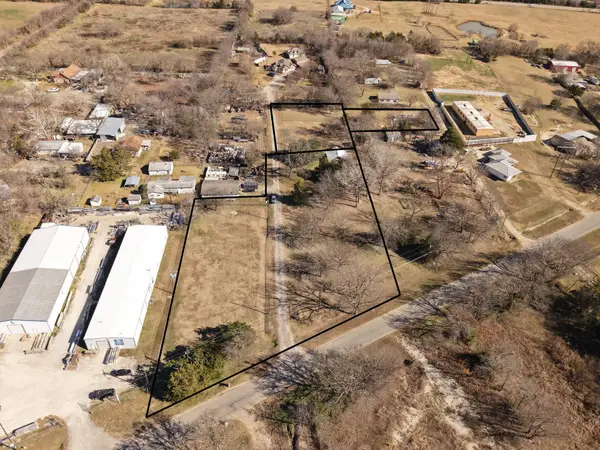 $449,000Active2.88 Acres
$449,000Active2.88 Acres2517 S First Street, Sherman, TX 75090
MLS# 21140927Listed by: PARAGON, REALTORS - New
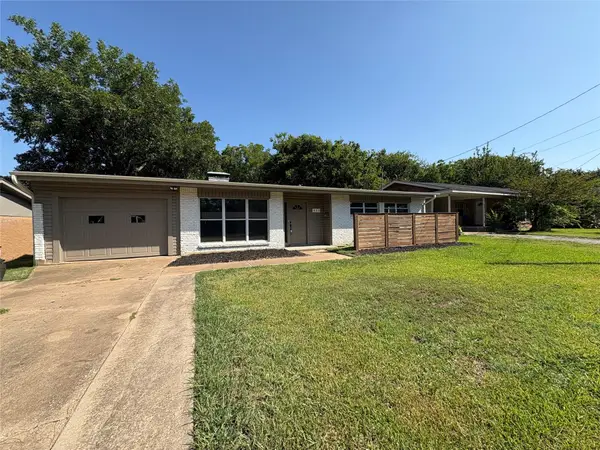 $234,900Active3 beds 2 baths1,286 sq. ft.
$234,900Active3 beds 2 baths1,286 sq. ft.425 W Lamberth Road, Sherman, TX 75092
MLS# 21141776Listed by: C-21 DEAN GILBERT, REALTORS - New
 $252,990Active3 beds 2 baths1,537 sq. ft.
$252,990Active3 beds 2 baths1,537 sq. ft.904 Jefferson Way, Sherman, TX 75090
MLS# 21140961Listed by: D.R. HORTON, AMERICA'S BUILDER - New
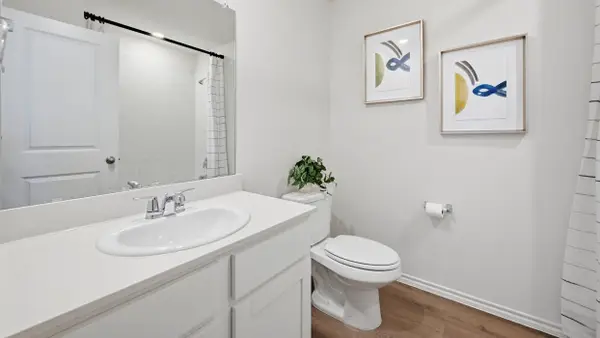 $274,490Active4 beds 3 baths1,876 sq. ft.
$274,490Active4 beds 3 baths1,876 sq. ft.3414 Tomahawk Drive, Sherman, TX 75090
MLS# 21140970Listed by: D.R. HORTON, AMERICA'S BUILDER - New
 $292,490Active4 beds 3 baths2,208 sq. ft.
$292,490Active4 beds 3 baths2,208 sq. ft.4502 Carnation Drive, Sherman, TX 75090
MLS# 21139747Listed by: D.R. HORTON, AMERICA'S BUILDER - New
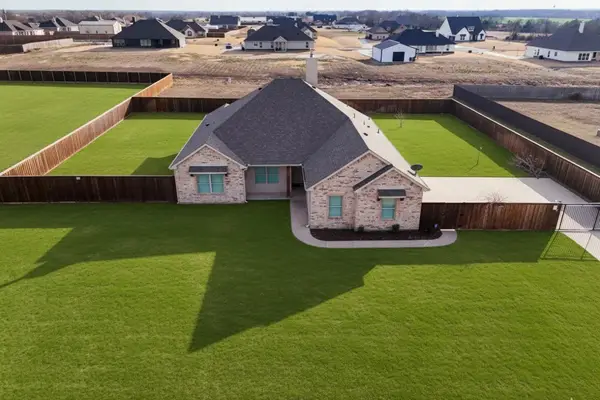 $429,000Active3 beds 2 baths1,830 sq. ft.
$429,000Active3 beds 2 baths1,830 sq. ft.58 Nash Road, Sherman, TX 75090
MLS# 21139536Listed by: RE/MAX VISIONARY - New
 $289,950Active3 beds 2 baths1,526 sq. ft.
$289,950Active3 beds 2 baths1,526 sq. ft.932 N Woods Street, Sherman, TX 75092
MLS# 21139615Listed by: SCOTTCO REALTY GROUP LLC - New
 $750,000Active10.1 Acres
$750,000Active10.1 Acres137 Stark Lane, Sherman, TX 75090
MLS# 21139412Listed by: TOWERY REALTY - New
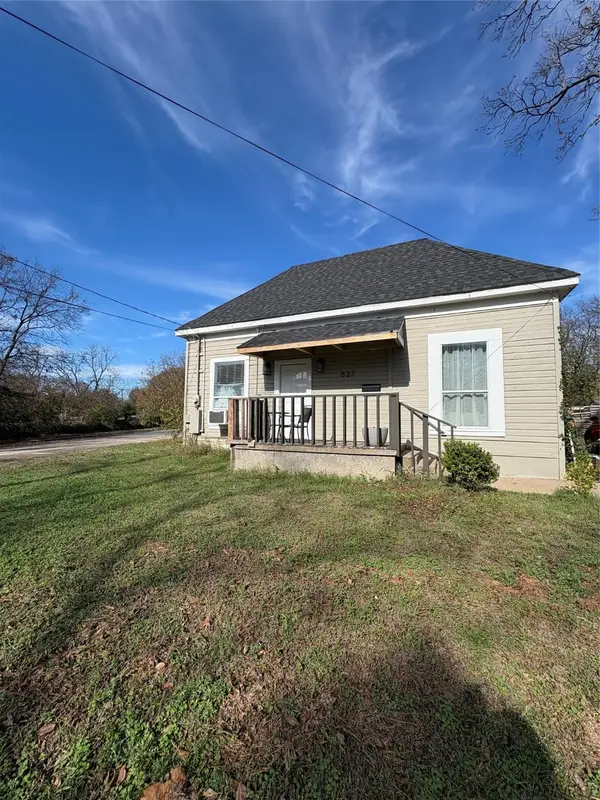 $140,000Active2 beds 1 baths976 sq. ft.
$140,000Active2 beds 1 baths976 sq. ft.827 W Ellis Street, Sherman, TX 75092
MLS# 21139048Listed by: COMPETITIVE EDGE REALTY LLC
