4605 Dripping Springs Road, Sherman, TX 75090
Local realty services provided by:ERA Courtyard Real Estate
Listed by: josh long469-215-8936
Office: re/max signature properties, m
MLS#:21110138
Source:GDAR
Price summary
- Price:$459,000
- Price per sq. ft.:$202.56
About this home
Welcome to this stunning new construction home in Sherman, Texas — a thoughtfully designed 5-bedroom, 3-bath residence offering 2,266 sq. ft. of exceptional craftsmanship and modern luxury. Every detail has been carefully selected to provide comfort, efficiency, and timeless style.
Inside, enjoy open living spaces enhanced by custom trim work, solid core doors throughout, and energy-efficient Low-E windows that fill the home with natural light. The gourmet kitchen is a chef’s dream, featuring a dual fuel range, drawer microwave, custom cabinetry, kitchen Island with premium hardware, a designer vent hood, and tile backsplash.
Retreat to the spacious master suite complete with a large walk-in custom closet, full-length mirrors, and a spa-like bathroom with custom glass shower doors and elegant tile from floor to ceiling.
The living area centers around a natural gas fireplace with a beautiful log set — perfect for relaxing evenings. Additional upgrades include spray foam insulation, a tankless water heater, and an energy-efficient AC system to keep utility costs low year-round.
The insulated garage features a polyaspartic coated floor and an insulated door for comfort and durability. The home also includes low-voltage pre-wiring for speakers, security, and internet, plus a HomeTeam Pest Defense built-in pest control system for added convenience and peace of mind. A real Mahogany wood front door adds warmth and curb appeal to this exceptional property.
Every inch of this home reflects quality construction, thoughtful design, and attention to detail — a true turnkey opportunity in one of Sherman’s desirable new communities.
Contact an agent
Home facts
- Year built:2025
- Listing ID #:21110138
- Added:92 day(s) ago
- Updated:February 15, 2026 at 12:41 PM
Rooms and interior
- Bedrooms:5
- Total bathrooms:3
- Full bathrooms:3
- Living area:2,266 sq. ft.
Heating and cooling
- Cooling:Ceiling Fans, Central Air, Electric
- Heating:Central, Heat Pump
Structure and exterior
- Roof:Composition
- Year built:2025
- Building area:2,266 sq. ft.
- Lot area:0.34 Acres
Schools
- High school:Sherman
- Middle school:Piner
- Elementary school:Percy W Neblett
Finances and disclosures
- Price:$459,000
- Price per sq. ft.:$202.56
- Tax amount:$807
New listings near 4605 Dripping Springs Road
- New
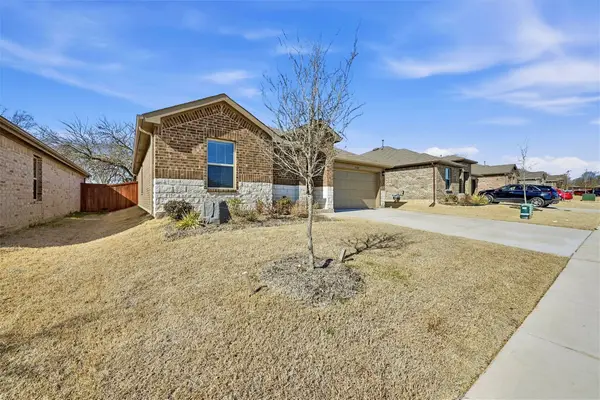 Listed by ERA$270,000Active3 beds 2 baths1,300 sq. ft.
Listed by ERA$270,000Active3 beds 2 baths1,300 sq. ft.2328 Burleson Road, Sherman, TX 75090
MLS# 21180600Listed by: ERA STEVE COOK & CO, REALTORS - New
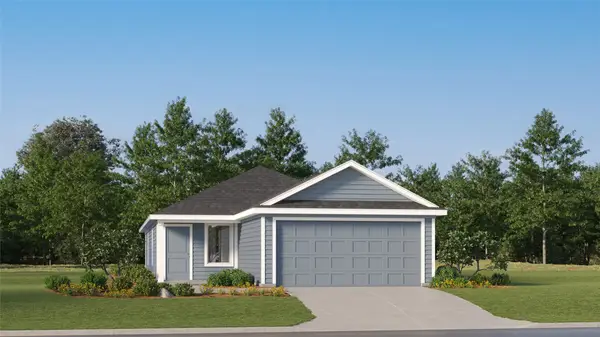 $214,999Active3 beds 2 baths1,411 sq. ft.
$214,999Active3 beds 2 baths1,411 sq. ft.3929 Pontchartrain Parkway, Sherman, TX 75090
MLS# 21180391Listed by: TURNER MANGUM,LLC - New
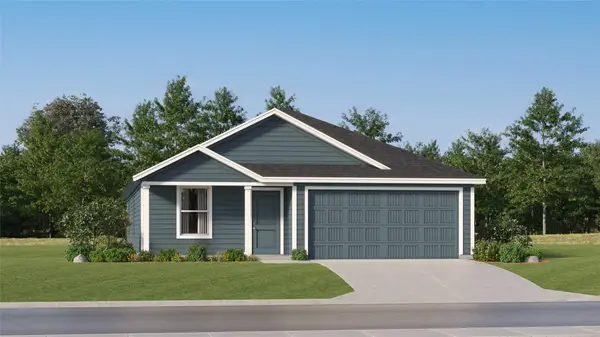 $251,999Active4 beds 2 baths1,707 sq. ft.
$251,999Active4 beds 2 baths1,707 sq. ft.3723 Longleaf Drive, Sherman, TX 75092
MLS# 21180329Listed by: TURNER MANGUM,LLC - New
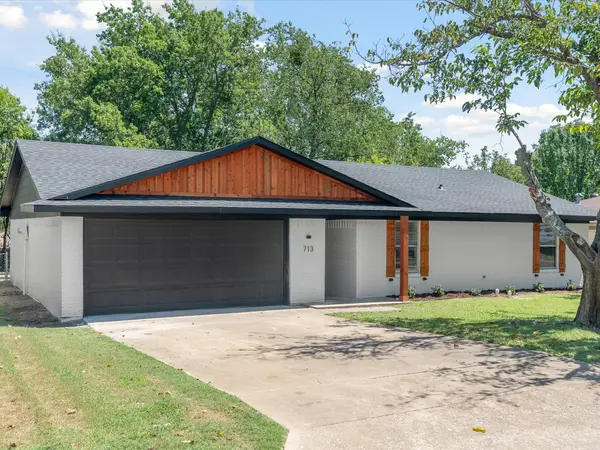 $250,000Active4 beds 2 baths1,439 sq. ft.
$250,000Active4 beds 2 baths1,439 sq. ft.713 Hillside Drive, Sherman, TX 75090
MLS# 21177890Listed by: POST OAK REALTY, LLC 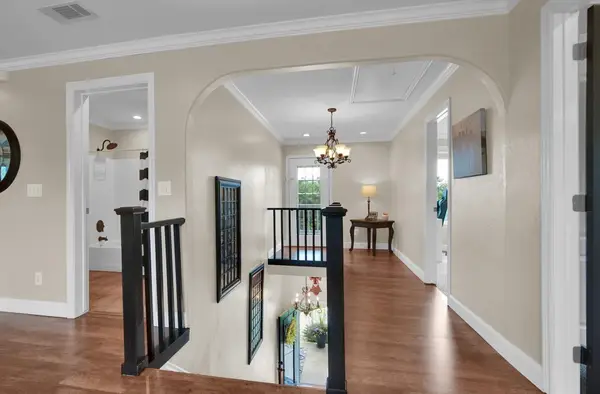 $564,900Pending5 beds 4 baths2,948 sq. ft.
$564,900Pending5 beds 4 baths2,948 sq. ft.3474 Plainview Road, Sherman, TX 75092
MLS# 33402400Listed by: COLDWELL BANKER REALTY - BELLAIRE-METROPOLITAN- New
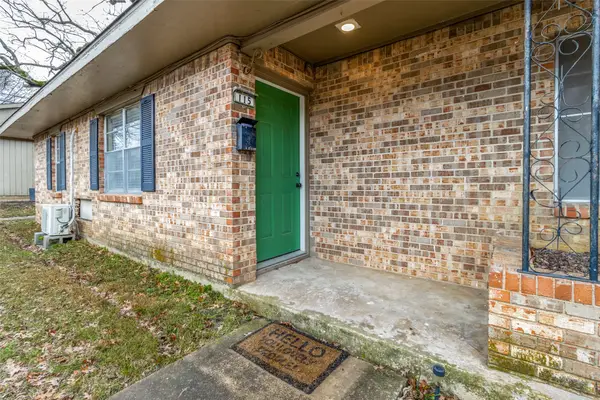 $309,000Active4 beds 2 baths1,736 sq. ft.
$309,000Active4 beds 2 baths1,736 sq. ft.115 N Mckown Avenue #113, Sherman, TX 75092
MLS# 21179835Listed by: COLDWELL BANKER APEX, REALTORS - New
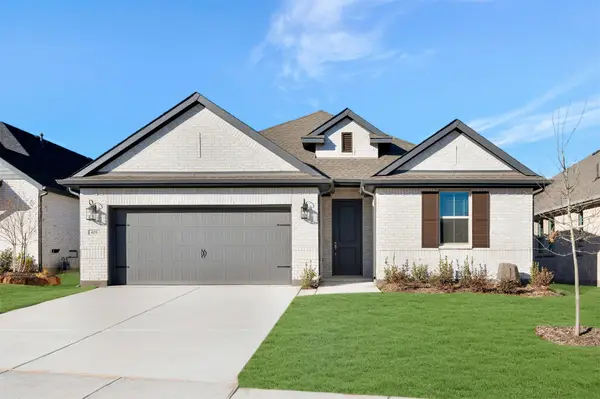 $340,000Active3 beds 2 baths1,861 sq. ft.
$340,000Active3 beds 2 baths1,861 sq. ft.420 Heritage Ranch Trail, Sherman, TX 75092
MLS# 21179933Listed by: KEY TREK-CC - New
 $187,000Active3 beds 1 baths1,080 sq. ft.
$187,000Active3 beds 1 baths1,080 sq. ft.723 S Elm Street, Sherman, TX 75090
MLS# 21178167Listed by: COLDWELL BANKER APEX, REALTORS - New
 Listed by ERA$179,000Active3 beds 1 baths1,216 sq. ft.
Listed by ERA$179,000Active3 beds 1 baths1,216 sq. ft.1823 N Crockett Street, Sherman, TX 75092
MLS# 21179398Listed by: ERA STEVE COOK & CO, REALTORS - New
 $2,398,000Active49.5 Acres
$2,398,000Active49.5 Acres738 Campground Road, Sherman, TX 75090
MLS# 21179432Listed by: REAL BROKER, LLC

