4812 Park Vista Boulevard, Sherman, TX 75090
Local realty services provided by:ERA Myers & Myers Realty
Listed by: debbie hudnall903-893-8174
Office: paragon, realtors
MLS#:21098382
Source:GDAR
Price summary
- Price:$950,000
- Price per sq. ft.:$235.26
About this home
Looking for a Custom Home built by Brad Nass Home Builder, Many Architecture Details that are hard to find.
Immerse yourself in the pinnacle of luxury living at this executive residence epitomizing sophistication and elegance. Through the exquisite solid wood, Redondo wrought iron double doors, a grand foyer unveils a lavish wood and iron staircase leading to over 4,000 sf. of meticulously crafted living space. The impeccable kitchen boasts high-end commercial appliances, a sizable island, double ovens, butler pantry, and ample storage for seamless entertaining. A spacious primary suite with spa-like amenities, 3 bedrooms, 3 baths, 2 safe rooms, media room, and office offer refined living spaces. Situated on an oversized lot with lush landscaping, custom grill, and outdoor cooking area and Huge Covered Patio, this home showcases unparalleled luxury. Bonus 2 Safe rooms located in the Home. One Owner with lots of extras.
Seller is relocating and has loved and cared for it from Day one . Ready for its New Family.
Contact an agent
Home facts
- Year built:2006
- Listing ID #:21098382
- Added:514 day(s) ago
- Updated:February 15, 2026 at 12:41 PM
Rooms and interior
- Bedrooms:3
- Total bathrooms:3
- Full bathrooms:3
- Living area:4,038 sq. ft.
Heating and cooling
- Cooling:Ceiling Fans, Central Air, Electric, Heat Pump
- Heating:Central, Electric
Structure and exterior
- Roof:Composition
- Year built:2006
- Building area:4,038 sq. ft.
- Lot area:0.4 Acres
Schools
- High school:Denison
- Middle school:Piner
- Elementary school:Dillingham
Finances and disclosures
- Price:$950,000
- Price per sq. ft.:$235.26
- Tax amount:$14,786
New listings near 4812 Park Vista Boulevard
- New
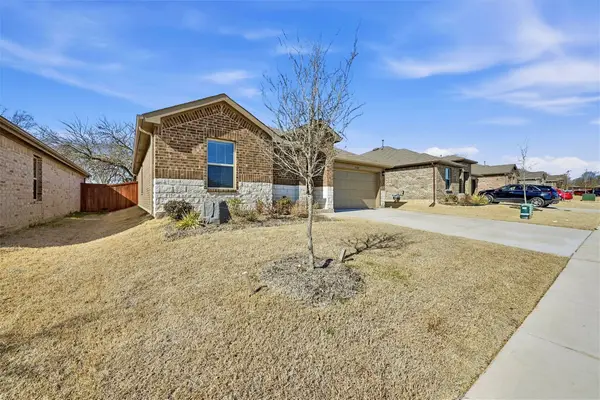 Listed by ERA$270,000Active3 beds 2 baths1,300 sq. ft.
Listed by ERA$270,000Active3 beds 2 baths1,300 sq. ft.2328 Burleson Road, Sherman, TX 75090
MLS# 21180600Listed by: ERA STEVE COOK & CO, REALTORS - New
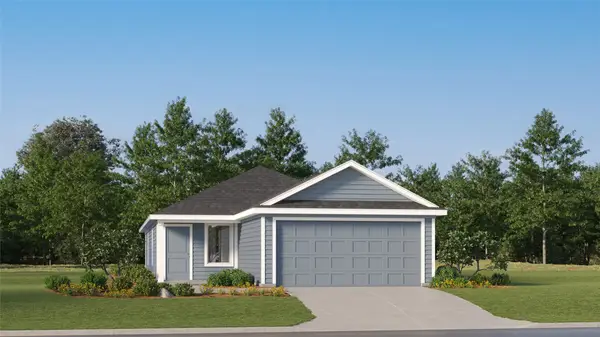 $214,999Active3 beds 2 baths1,411 sq. ft.
$214,999Active3 beds 2 baths1,411 sq. ft.3929 Pontchartrain Parkway, Sherman, TX 75090
MLS# 21180391Listed by: TURNER MANGUM,LLC - New
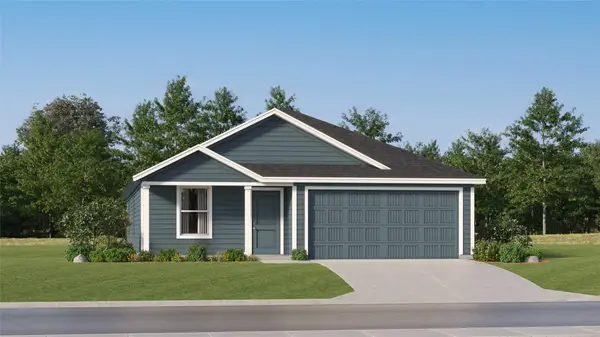 $251,999Active4 beds 2 baths1,707 sq. ft.
$251,999Active4 beds 2 baths1,707 sq. ft.3723 Longleaf Drive, Sherman, TX 75092
MLS# 21180329Listed by: TURNER MANGUM,LLC - New
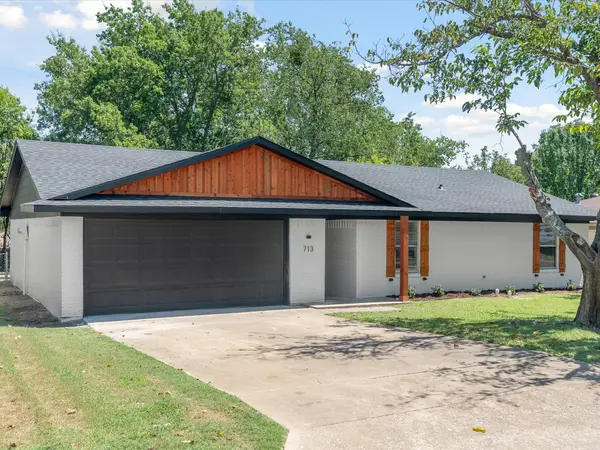 $250,000Active4 beds 2 baths1,439 sq. ft.
$250,000Active4 beds 2 baths1,439 sq. ft.713 Hillside Drive, Sherman, TX 75090
MLS# 21177890Listed by: POST OAK REALTY, LLC 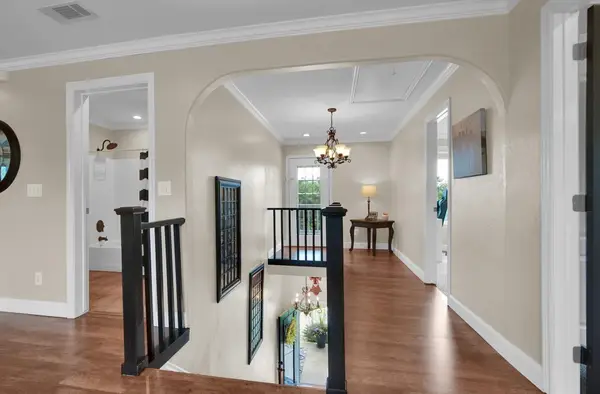 $564,900Pending5 beds 4 baths2,948 sq. ft.
$564,900Pending5 beds 4 baths2,948 sq. ft.3474 Plainview Road, Sherman, TX 75092
MLS# 33402400Listed by: COLDWELL BANKER REALTY - BELLAIRE-METROPOLITAN- New
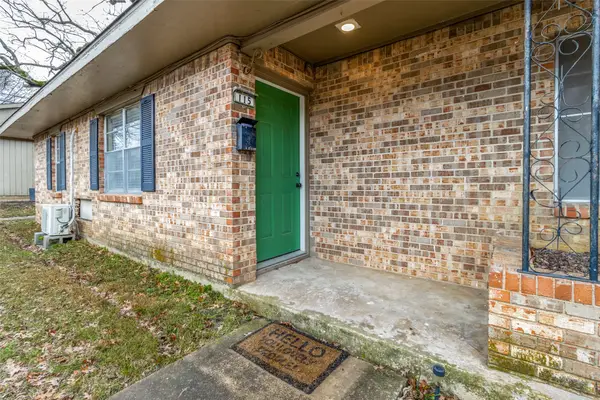 $309,000Active4 beds 2 baths1,736 sq. ft.
$309,000Active4 beds 2 baths1,736 sq. ft.115 N Mckown Avenue #113, Sherman, TX 75092
MLS# 21179835Listed by: COLDWELL BANKER APEX, REALTORS - New
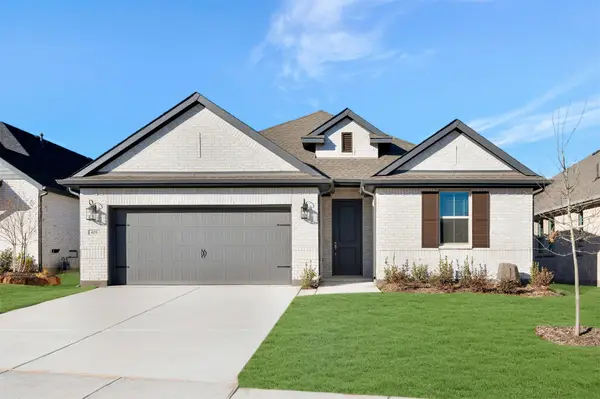 $340,000Active3 beds 2 baths1,861 sq. ft.
$340,000Active3 beds 2 baths1,861 sq. ft.420 Heritage Ranch Trail, Sherman, TX 75092
MLS# 21179933Listed by: KEY TREK-CC - New
 $187,000Active3 beds 1 baths1,080 sq. ft.
$187,000Active3 beds 1 baths1,080 sq. ft.723 S Elm Street, Sherman, TX 75090
MLS# 21178167Listed by: COLDWELL BANKER APEX, REALTORS - New
 Listed by ERA$179,000Active3 beds 1 baths1,216 sq. ft.
Listed by ERA$179,000Active3 beds 1 baths1,216 sq. ft.1823 N Crockett Street, Sherman, TX 75092
MLS# 21179398Listed by: ERA STEVE COOK & CO, REALTORS - New
 $2,398,000Active49.5 Acres
$2,398,000Active49.5 Acres738 Campground Road, Sherman, TX 75090
MLS# 21179432Listed by: REAL BROKER, LLC

